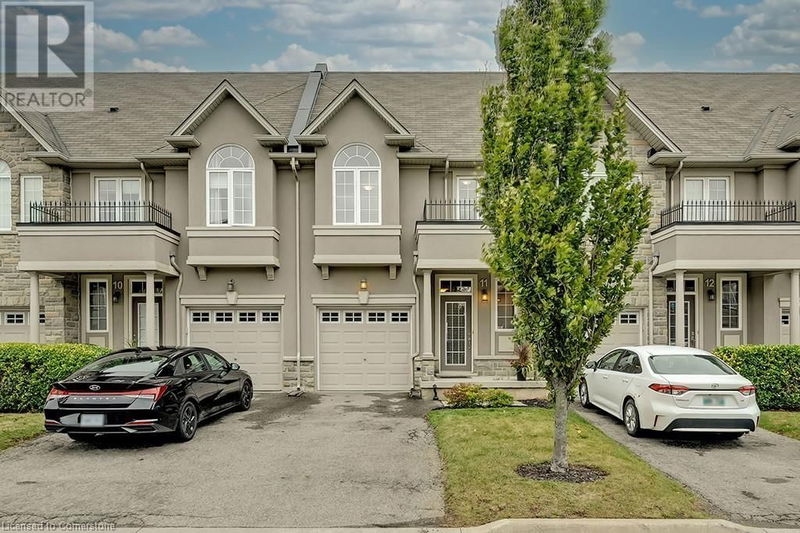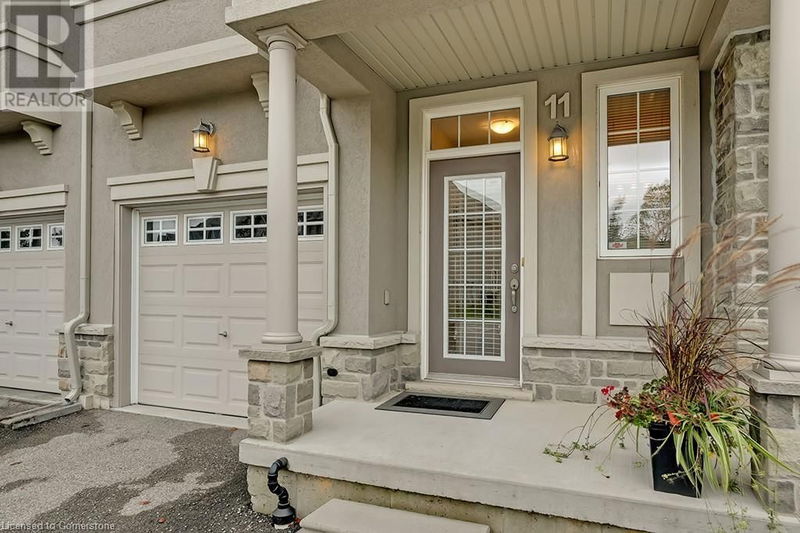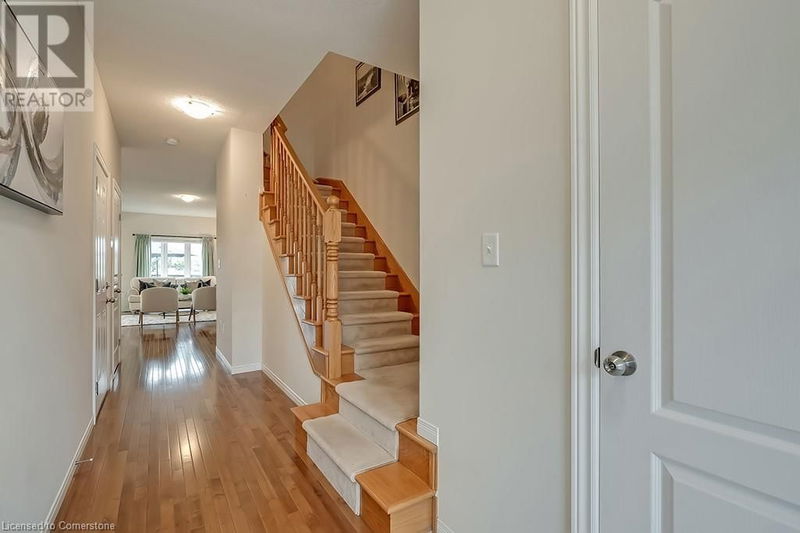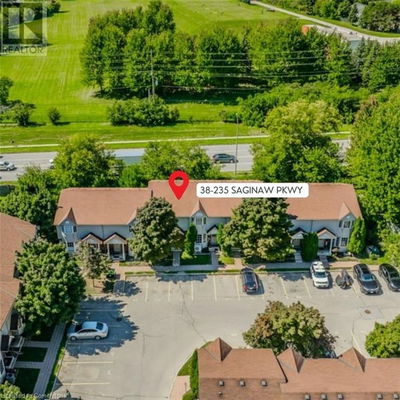370 STONEHENGE
423 - Meadowlands | Ancaster
$724,900.00
Listed 13 days ago
- 3 bed
- 3 bath
- 1,554 sqft
- 2 parking
- Single Family
Property history
- Now
- Listed on Sep 26, 2024
Listed for $724,900.00
13 days on market
Location & area
Schools nearby
Home Details
- Description
- Stunning 3-bedroom, 2.5-bathroom 1550 square foot townhome in the desirable Ancaster community. The open-concept main level is perfect for entertaining, featuring an eat-in kitchen with stainless steel appliances, including a gas stove, upgraded cabinetry, undercabinet lighting, and a custom fan hood cover. The living and dining areas boast hardwood flooring, creating a warm and inviting atmosphere. Walk out from the kitchen to the deck that provides a serene view of green space. Head up the oak staircase with carpet runner to the primary suite which features his and hers closets and a 4-piece ensuite, complete with a separate shower and a relaxing corner soaker tub. Two additional bedrooms, one with a vaulted ceiling, share a 4-piece bath. Convenience abounds with upper-level laundry, including a front-load washer, dryer, and laundry sink. The unspoiled lower level offers endless potential and awaits your personal touch. Located near entertainment, shopping, all amenities, and easy 403 access. (id:39198)
- Additional media
- https://michaelbrejnik.ca/listings/11-370-stonehenge-drive-ancaster/
- Property taxes
- $4,924.61 per year / $410.38 per month
- Condo fees
- $366.08
- Basement
- Unfinished, Full
- Year build
- 2011
- Type
- Single Family
- Bedrooms
- 3
- Bathrooms
- 3
- Pet rules
- -
- Parking spots
- 2 Total
- Parking types
- Attached Garage
- Floor
- -
- Balcony
- -
- Pool
- -
- External material
- Brick Veneer
- Roof type
- -
- Lot frontage
- -
- Lot depth
- -
- Heating
- Forced air, Natural gas
- Fire place(s)
- -
- Locker
- -
- Building amenities
- -
- Second level
- 4pc Bathroom
- 0’0” x 0’0”
- Bedroom
- 8'8'' x 9'6''
- Bedroom
- 14'7'' x 9'8''
- Full bathroom
- 0’0” x 0’0”
- Primary Bedroom
- 16'5'' x 14'1''
- Main level
- Kitchen
- 7'7'' x 24'10''
- Living room/Dining room
- 10'7'' x 21'10''
- 2pc Bathroom
- 0’0” x 0’0”
- Foyer
- 4'9'' x 22'4''
Listing Brokerage
- MLS® Listing
- 40653569
- Brokerage
- Royal LePage Burloak Real Estate Services
Similar homes for sale
These homes have similar price range, details and proximity to 370 STONEHENGE









