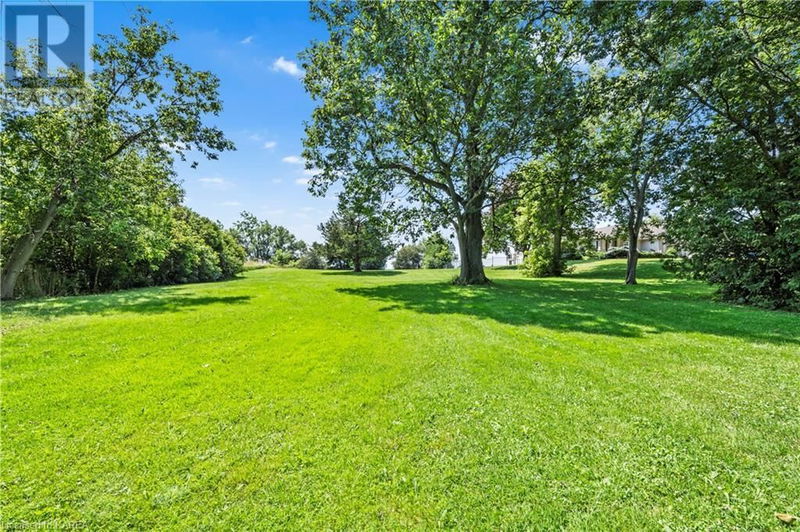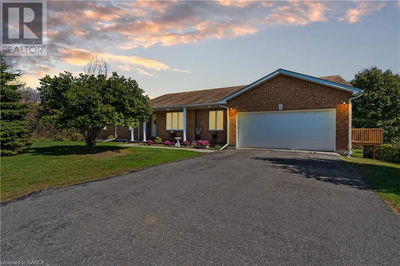3 THUNDERBIRD
11 - Kingston East (incl CFB Kingston) | Kingston
$899,900.00
Listed 11 days ago
- 4 bed
- 3 bath
- 2,556 sqft
- 9 parking
- Single Family
Property history
- Now
- Listed on Sep 26, 2024
Listed for $899,900.00
11 days on market
Location & area
Home Details
- Description
- Whether you enjoy a spacious well designed home, an inspiring environment, nature, light, starry nights, outdoor sports, cooking, entertaining or the sound of birds, this house has so much to offer. This property also includes access to a spectacular shared neighbourhood waterfront on the St. Lawrence River. The living room is a highlight of the home, bathed in natural light from its south-facing windows, offering lovely views of the extensive private backyard. This spacious room features a cozy propane fireplace, built-in bookshelves, and access to a two-tier deck—perfect for relaxation or entertaining. The large kitchen includes butcher block counters, a freestanding island, ample cupboards, and a generous dining area for your table and hutch. The primary bedroom is a retreat in itself, with a 3-piece ensuite and a walk-in closet. The additional 3 bedrooms provide ample space for family and guests. Unique interior lighting and efficient sun tunnels enhance the home's ambiance. The partially finished basement offers plenty of storage and extensive crawl space, while the rec room provides an excellent play area for children or a potential studio space. The attached double car garage offers plenty of room for vehicles and storage, with architectural plans available for an art studio or additional living space above the garage. A detached shed, designed to blend seamlessly with the home, features a concrete floor and thoughtful construction. Situated in east Kingston, this home is a short drive to nearby amenities, including a marina and tennis courts. (id:39198)
- Additional media
- https://youriguide.com/uhp3i_3_thunderbird_cir_kingston_on/
- Property taxes
- $6,212.20 per year / $517.68 per month
- Basement
- Partially finished, Partial
- Year build
- 1971
- Type
- Single Family
- Bedrooms
- 4
- Bathrooms
- 3
- Parking spots
- 9 Total
- Floor
- -
- Balcony
- -
- Pool
- -
- External material
- Wood | Stone
- Roof type
- -
- Lot frontage
- -
- Lot depth
- -
- Heating
- Heat Pump, Forced air, Propane
- Fire place(s)
- 1
- Basement
- Utility room
- 11'3'' x 17'8''
- Storage
- 4'1'' x 7'7''
- Recreation room
- 20'6'' x 18'0''
- Main level
- Primary Bedroom
- 13'6'' x 15'6''
- Living room
- 31'10'' x 18'7''
- Laundry room
- 12'5'' x 9'11''
- Kitchen
- 16'9'' x 13'8''
- Foyer
- 4'9'' x 12'11''
- Dining room
- 16'9'' x 10'7''
- Bedroom
- 11'8'' x 11'5''
- Bedroom
- 11'7'' x 11'6''
- Bedroom
- 11'8'' x 8'5''
- 4pc Bathroom
- 7'7'' x 8'5''
- Full bathroom
- 7'5'' x 8'5''
- 2pc Bathroom
- 8'1'' x 2'10''
Listing Brokerage
- MLS® Listing
- 40653665
- Brokerage
- Royal LePage ProAlliance Realty, Brokerage
Similar homes for sale
These homes have similar price range, details and proximity to 3 THUNDERBIRD









