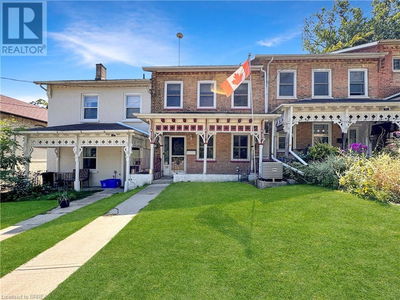84 TROTTIER
Tillsonburg | Tillsonburg
$614,900.00
Listed 9 days ago
- 2 bed
- 2 bath
- 2,062 sqft
- 5 parking
- Single Family
Property history
- Now
- Listed on Sep 28, 2024
Listed for $614,900.00
9 days on market
- Jul 31, 2024
- 2 months ago
Terminated
Listed for $624,900.00 • on market
Location & area
Schools nearby
Home Details
- Description
- 84 Trottier Drive is a charming 4 level side split home which is located in the desirable subdivision known as Trottier Subdivision. Surrounded by mature trees along this quiet street. This home boasts 3 bedrooms, 2 baths, a nice size living room with newer laminated flooring throughout. The large kitchen and dining area is warm and welcoming overlooking the backyard. This dining area is large enough for entertaining or having those memorable dinners amongst family and friends. Warm up within this cozy rec room along side your gas fireplace. One bedroom is situated in the lower level great for your teenager. Within the lower level is nice size laundry room with lots of storage, plus an office area and bonus room for whatever you would like it to be. Great backyard for BBQ gatherings, partially fenced with tons of room for the kids to play. Enjoy a coffee on the front porch after a long day. This home is made for your growing family. (id:39198)
- Additional media
- -
- Property taxes
- $3,192.20 per year / $266.02 per month
- Basement
- Partially finished, Full
- Year build
- 1979
- Type
- Single Family
- Bedrooms
- 2 + 1
- Bathrooms
- 2
- Parking spots
- 5 Total
- Floor
- -
- Balcony
- -
- Pool
- -
- External material
- Brick
- Roof type
- -
- Lot frontage
- -
- Lot depth
- -
- Heating
- Forced air, Natural gas
- Fire place(s)
- 1
- Lower level
- 2pc Bathroom
- 0’0” x 0’0”
- Office
- 12'0'' x 9'2''
- Storage
- 8'4'' x 9'7''
- Laundry room
- 13'4'' x 10'0''
- Bedroom
- 9'8'' x 12'4''
- Recreation room
- 17'1'' x 16'0''
- Second level
- 4pc Bathroom
- 0’0” x 0’0”
- Bedroom
- 10'5'' x 11'0''
- Primary Bedroom
- 18'6'' x 12'2''
- Main level
- Living room
- 18'6'' x 15'1''
- Dining room
- 14'10'' x 13'9''
- Kitchen
- 9'1'' x 13'4''
- Foyer
- 5'0'' x 12'3''
Listing Brokerage
- MLS® Listing
- 40653704
- Brokerage
- Royal Lepage R.E. Wood Realty Brokerage
Similar homes for sale
These homes have similar price range, details and proximity to 84 TROTTIER









