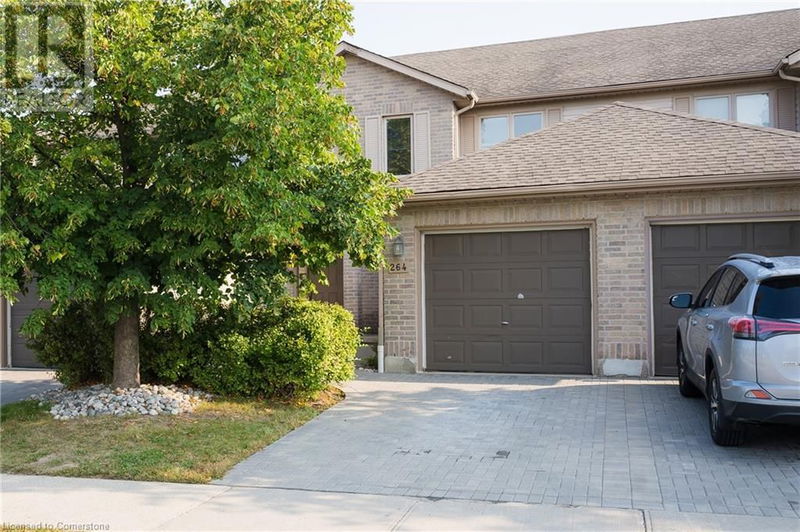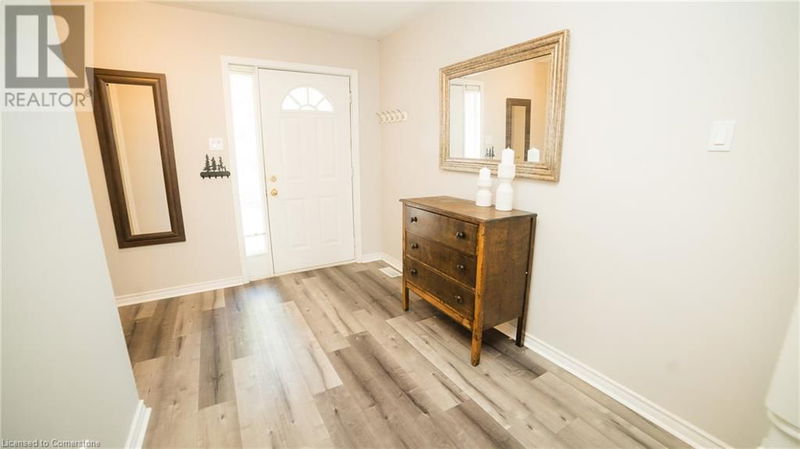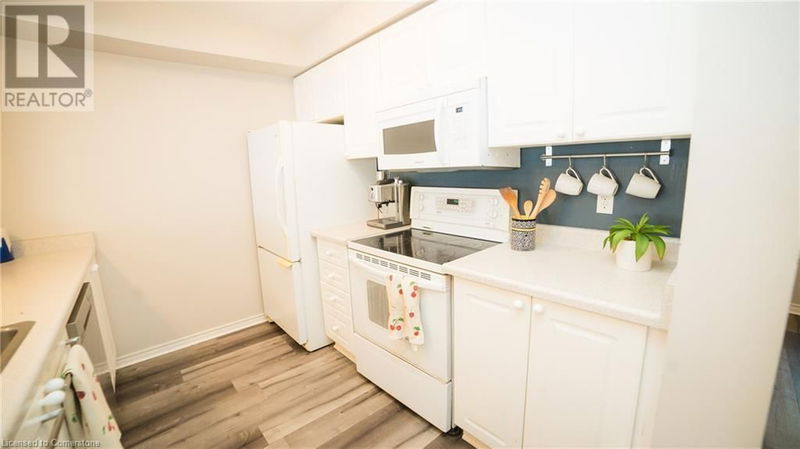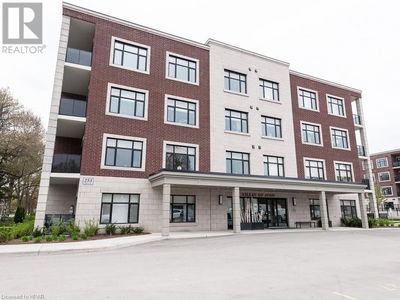264 BLACKHORNE
333 - Laurentian Hills/Country Hills W | Kitchener
$499,000.00
Listed 10 days ago
- 3 bed
- 3 bath
- 1,378 sqft
- 2 parking
- Single Family
Property history
- Now
- Listed on Sep 26, 2024
Listed for $499,000.00
10 days on market
Location & area
Schools nearby
Home Details
- Description
- ** SEE FULL VIDEO TOUR via multimedia link ** Beautiful move in ready townhouse, featuring 3 bedrooms, 3 bathrooms, 1 car garage, and a finished walk out basement! Wonderful family friendly neighbourhood. Pulling up to this home you will notice the excellent curb appeal, and interlocking brick driveway and front walkway. There is a custom front door screen as well. Entering into the home, the foyer is open and spacious, leading to a 2 peice bathroom, inside access to the garage, coat closet. Leading into the open Kitchen, dining, and living room, the heart of the home, and a space you will really enjoy. There is a sliding patio door to the raised private deck as well. The large breakfast bar is an amazing feature here. Heading upstairs, the primary bedroom is impressive, as you can see it is large enough for a sitting area and office area as well, if you choose. This bedroom also enjoys an ensuite privilege bathroom. The two additional bedrooms are very tastefully designed. In the basement, a large rec room with sliding patio door, it's an amazing space. The laundry / utility room is also a great size and works well for additional storage too. This home is move in ready and in an ideal location! Book your showing ASAP. (id:39198)
- Additional media
- https://youtu.be/YKK_y4z03g4?si=hr2_7q5IgjTP_HwY
- Property taxes
- $3,309.00 per year / $275.75 per month
- Condo fees
- $376.00
- Basement
- Finished, Full
- Year build
- 1999
- Type
- Single Family
- Bedrooms
- 3
- Bathrooms
- 3
- Pet rules
- -
- Parking spots
- 2 Total
- Parking types
- Attached Garage
- Floor
- -
- Balcony
- -
- Pool
- -
- External material
- Brick
- Roof type
- -
- Lot frontage
- -
- Lot depth
- -
- Heating
- Forced air, Natural gas
- Fire place(s)
- -
- Locker
- -
- Building amenities
- -
- Basement
- 3pc Bathroom
- 0’0” x 0’0”
- Laundry room
- 9'6'' x 22'11''
- Recreation room
- 11'10'' x 16'0''
- Second level
- Bedroom
- 7'10'' x 8'10''
- Bedroom
- 8'6'' x 11'2''
- Full bathroom
- 0’0” x 0’0”
- Primary Bedroom
- 11'2'' x 14'5''
- Main level
- Living room/Dining room
- 16'9'' x 17'0''
- Kitchen
- 9'4'' x 9'11''
- 2pc Bathroom
- 0’0” x 0’0”
- Foyer
- 10'11'' x 7'1''
Listing Brokerage
- MLS® Listing
- 40653817
- Brokerage
- KELLER WILLIAMS INNOVATION REALTY
Similar homes for sale
These homes have similar price range, details and proximity to 264 BLACKHORNE









