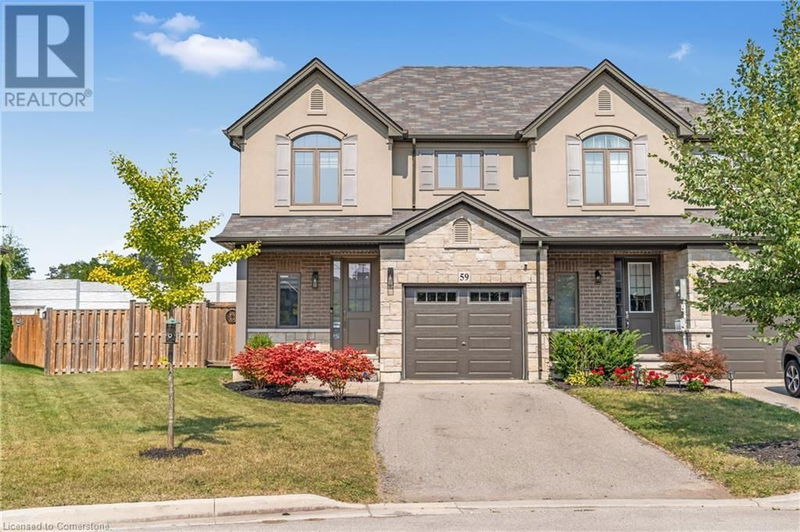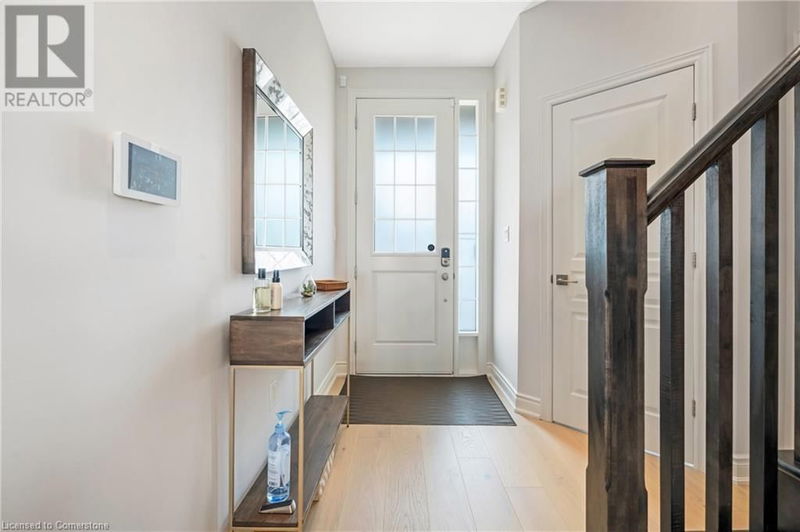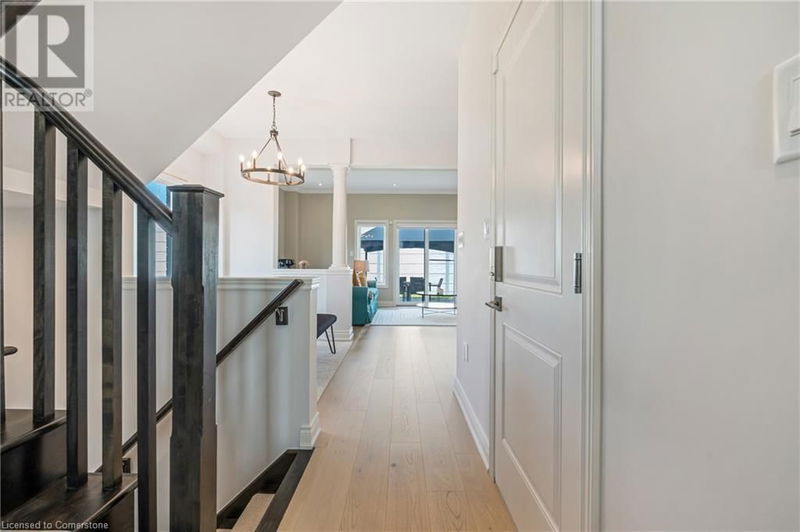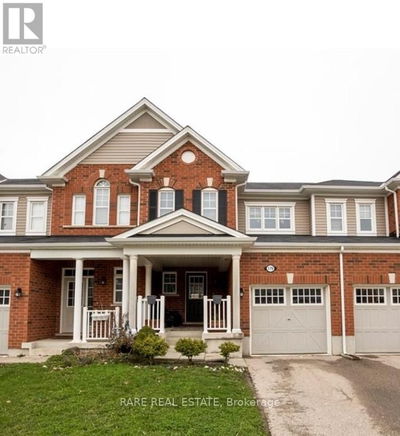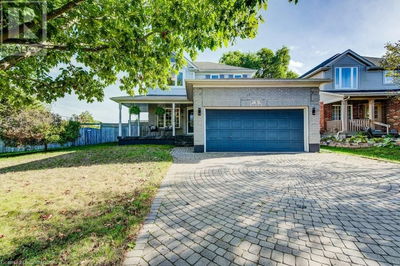59 DODMAN
427 - Maple Lane Annex | Ancaster
$944,500.00
Listed 8 days ago
- 3 bed
- 4 bath
- 2,016 sqft
- 2 parking
- Single Family
Property history
- Now
- Listed on Oct 1, 2024
Listed for $944,500.00
8 days on market
Location & area
Schools nearby
Home Details
- Description
- Welcome to 59 Dodman Cres! This end unit freehold townhome (no road fee) is situated on a large pie shaped lot with no rear neighbours. Beautifully upgraded from top to bottom, featuring 3+1 beds and 3.5 baths. This stylish home boasts sleek and modern finishes throughout and an abundance of natural light. Bright and spacious main floor features an open-concept kitchen, breakfast area, and great room with walk out to the rear patio. Three bedrooms on the second floor, spacious primary with a walk-in closet and ensuite bath featuring corner soaker tub and separate shower. 7 inch engineered hardwood on main and upper level. Fully finished basement features a large rec room, additional bedroom, three piece bath and large storage area. Located just minutes to Hwy 403, Lincoln M Alexander Parkway, shopping, restaurants and much more. Fully fenced backyard is perfect for entertaining friends, with a nice patio area where you can BBQ or just relax on a warm summer day. Nothing to do but move in! (id:39198)
- Additional media
- https://player.vimeo.com/video/1009526944?byline=0&title=0&owner=0&name=0&logos=0&profile=0&profilepicture=0&vimeologo=0&portrait=0
- Property taxes
- $6,000.48 per year / $500.04 per month
- Basement
- Finished, Full
- Year build
- -
- Type
- Single Family
- Bedrooms
- 3 + 1
- Bathrooms
- 4
- Parking spots
- 2 Total
- Floor
- -
- Balcony
- -
- Pool
- -
- External material
- Brick | Stucco
- Roof type
- -
- Lot frontage
- -
- Lot depth
- -
- Heating
- Forced air, Natural gas
- Fire place(s)
- -
- Basement
- Storage
- 7'1'' x 7'3''
- 3pc Bathroom
- 5'0'' x 7'8''
- Bedroom
- 11'0'' x 12'8''
- Recreation room
- 9'5'' x 15'6''
- Second level
- Laundry room
- 0’0” x 0’0”
- 4pc Bathroom
- 0’0” x 0’0”
- Bedroom
- 11'5'' x 10'8''
- Bedroom
- 9'0'' x 12'11''
- Full bathroom
- 8'6'' x 9'0''
- Primary Bedroom
- 12'1'' x 16'6''
- Main level
- Kitchen
- 9'0'' x 11'2''
- Breakfast
- 8'9'' x 10'9''
- 2pc Bathroom
- 0’0” x 0’0”
- Foyer
- 0’0” x 0’0”
Listing Brokerage
- MLS® Listing
- 40653953
- Brokerage
- RE/MAX Escarpment Realty Inc.
Similar homes for sale
These homes have similar price range, details and proximity to 59 DODMAN
