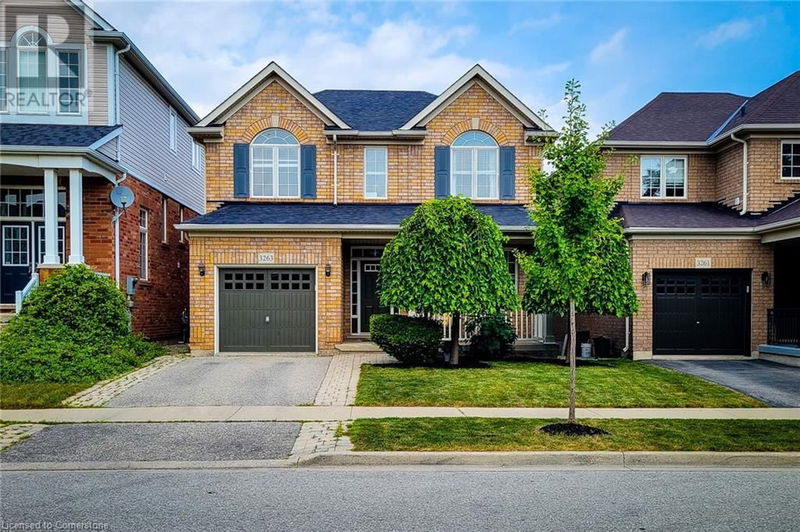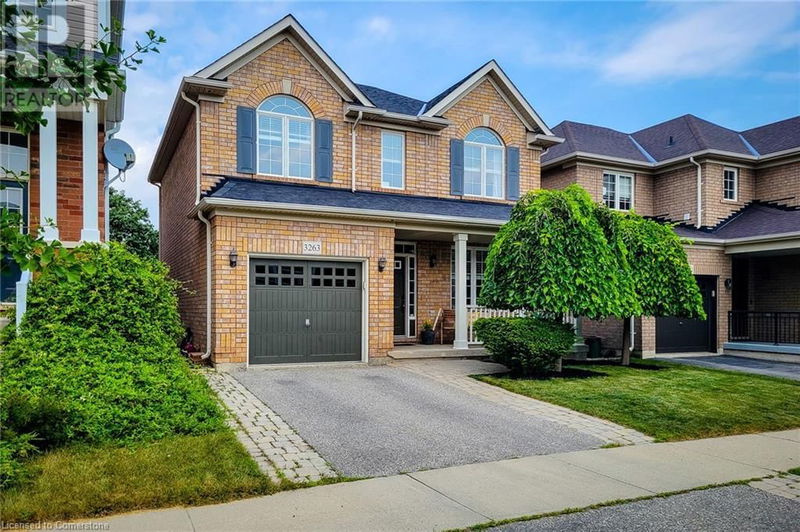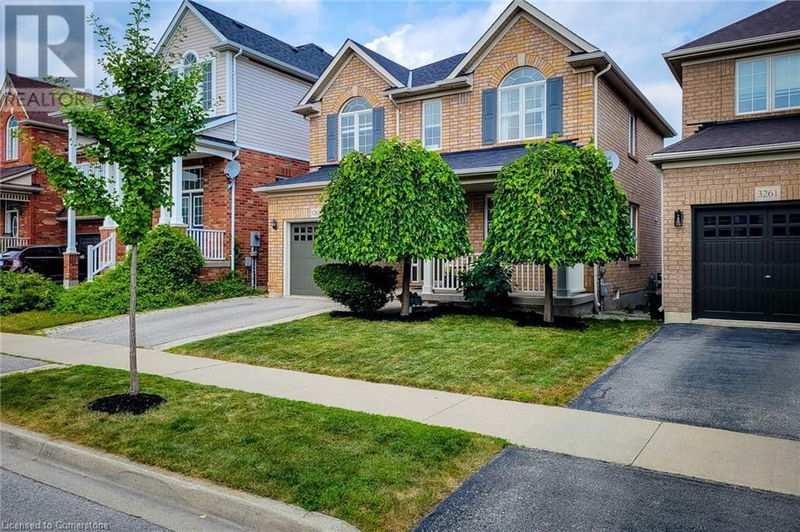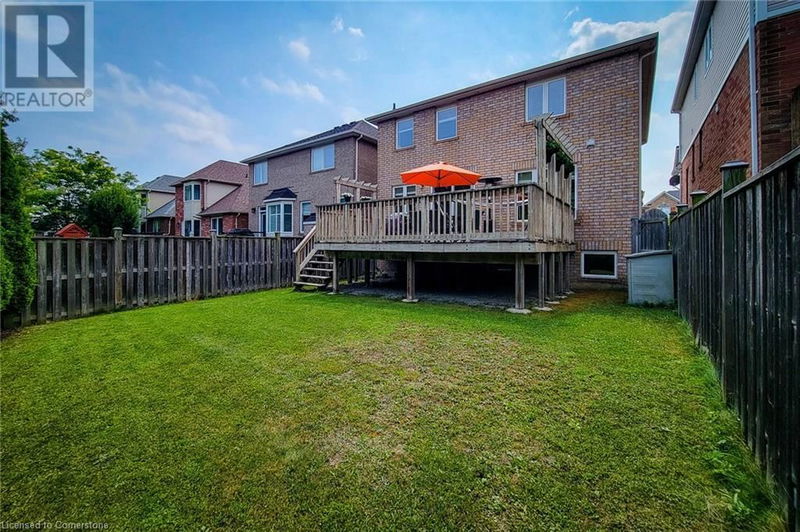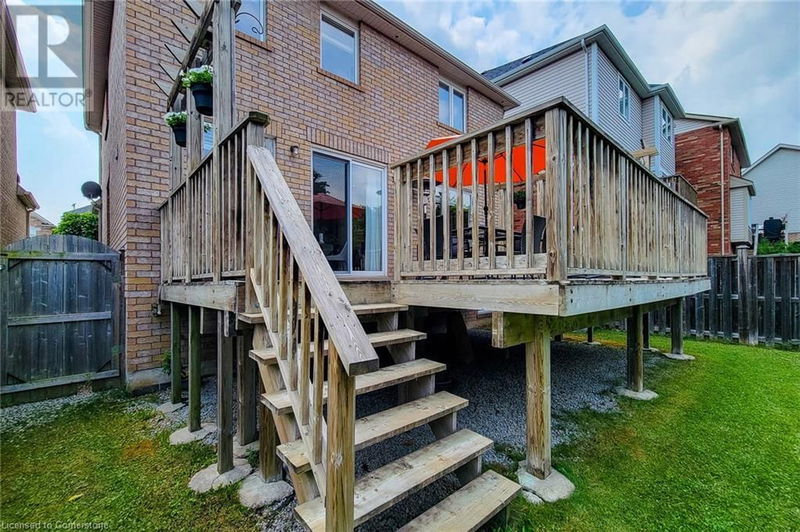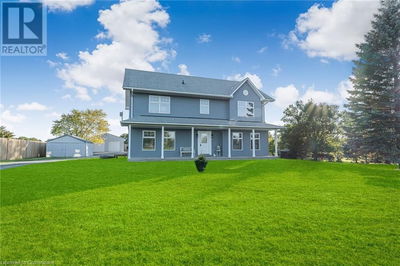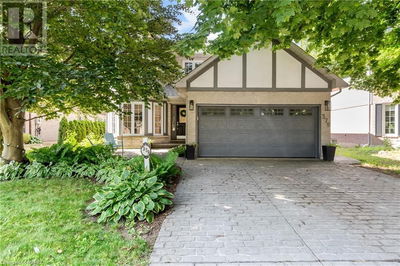3263 MCCURDY
360 - Alton West | Burlington
$1,349,900.00
Listed 9 days ago
- 4 bed
- 4 bath
- 1,822 sqft
- 3 parking
- Single Family
Property history
- Now
- Listed on Oct 1, 2024
Listed for $1,349,900.00
9 days on market
- Sep 17, 2024
- 23 days ago
Terminated
Listed for $1,440,000.00 • on market
- Aug 9, 2024
- 2 months ago
Terminated
Listed for $1,440,000.00 • on market
Location & area
Schools nearby
Home Details
- Description
- Discover your dream home in this beautiful all-brick residence nestled in a quiet Burlington court. This spacious 4-bedroom, 4-bathroom gem features an updated kitchen with elegant quartz countertops, ample cupboard space, a stylish tiled backsplash, and stainless steel appliances. Step outside to a large deck from the kitchen, perfect for outdoor dining and relaxation, overlooking a beautiful ravine with a fully fenced backyard with no rear neighbors—ensuring privacy and serene views. The primary bedroom has a 4-piece ensuite bathroom and walk-in closet. Convenience is key with a bedroom-level laundry room. The fully finished basement adds to the home’s versatility, offering a cozy den, a large rec room for entertainment, and an additional powder room. Located close to schools, parks, public transit, and major amenities, this home blends modern comfort with exceptional convenience. (id:39198)
- Additional media
- -
- Property taxes
- $5,784.00 per year / $482.00 per month
- Basement
- Finished, Full
- Year build
- 2007
- Type
- Single Family
- Bedrooms
- 4
- Bathrooms
- 4
- Parking spots
- 3 Total
- Floor
- -
- Balcony
- -
- Pool
- -
- External material
- Brick
- Roof type
- -
- Lot frontage
- -
- Lot depth
- -
- Heating
- Forced air, Natural gas
- Fire place(s)
- -
- Basement
- 2pc Bathroom
- 0’0” x 0’0”
- Recreation room
- 10'6'' x 17'4''
- Den
- 13'2'' x 14'10''
- Second level
- 4pc Bathroom
- 0’0” x 0’0”
- Bedroom
- 9'4'' x 11'2''
- Bedroom
- 10'0'' x 10'0''
- Bedroom
- 10'0'' x 11'0''
- 4pc Bathroom
- 0’0” x 0’0”
- Primary Bedroom
- 11'1'' x 14'0''
- Main level
- 2pc Bathroom
- 0’0” x 0’0”
- Family room
- 11'0'' x 14'0''
- Living room/Dining room
- 10'0'' x 20'0''
- Eat in kitchen
- 11' x 14'4''
Listing Brokerage
- MLS® Listing
- 40653977
- Brokerage
- New Era Real Estate
Similar homes for sale
These homes have similar price range, details and proximity to 3263 MCCURDY
