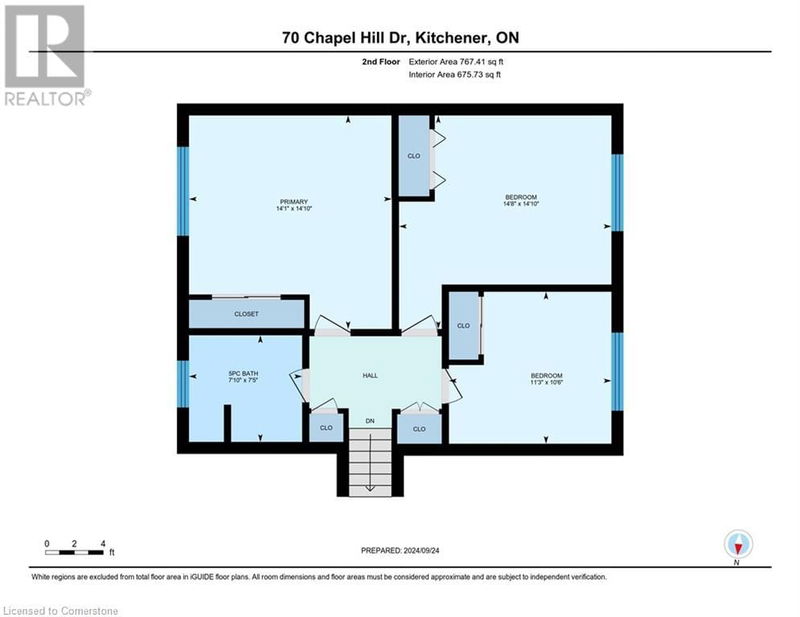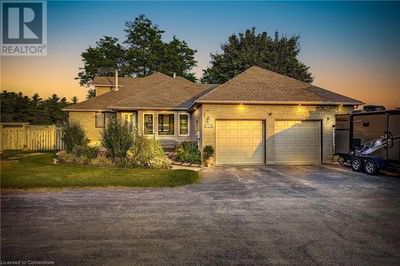70 CHAPEL HILL
335 - Pioneer Park/Doon/Wyldwoods | Kitchener
$699,900.00
Listed 11 days ago
- 3 bed
- 1 bath
- 1,776 sqft
- 5 parking
- Single Family
Property history
- Now
- Listed on Sep 26, 2024
Listed for $699,900.00
11 days on market
Location & area
Schools nearby
Home Details
- Description
- Welcome to 70 Chapel Hill Drive in the highly coveted and rarely available Caryndale pocket of Brigadoon! The sky is the limit with this spectacular, original owner home! Located on a 1/2 Acre level lot, with incredible trees carefully selected for year round privacy! 70 Chapel Hill really does offer Country living in the middle of the City! The property comes with a solid and well maintained 3 bedroom sidesplit with a walk out from the lower level. Renovate the existing home to your tastes, or if you prefer, there is lots of room to add an addition or rebuild to suit your family's needs. Just a quick 5 minute walk to Brigadoon Public School which offers a French Immersion program, or a 2 minute walk to Carmel Church School (JK-8). Fewer than 10 minutes to Highway 401, or the Expressway! Don't miss your opportunity to see this rare offering! Siding is California Redwood. Furnace 2021, Roof 2010 (40 year shingles), Eavestrough, Soffit & Fascia 2016, Gutter Guards Installed 2018, Septic Pumped 2022. Lower level has Rough-In. (id:39198)
- Additional media
- https://youriguide.com/70_chapel_hill_dr_kitchener_on/
- Property taxes
- $5,282.23 per year / $440.19 per month
- Basement
- Partially finished, Partial
- Year build
- 1965
- Type
- Single Family
- Bedrooms
- 3
- Bathrooms
- 1
- Parking spots
- 5 Total
- Floor
- -
- Balcony
- -
- Pool
- -
- External material
- Wood | Brick
- Roof type
- -
- Lot frontage
- -
- Lot depth
- -
- Heating
- Forced air, Natural gas
- Fire place(s)
- 1
- Lower level
- Workshop
- 10'1'' x 13'8''
- Utility room
- 13'8'' x 14'3''
- Basement
- Recreation room
- 12'2'' x 22'1''
- Second level
- 5pc Bathroom
- 0’0” x 0’0”
- Bedroom
- 10'6'' x 11'3''
- Bedroom
- 14'8'' x 14'10''
- Primary Bedroom
- 14'1'' x 14'10''
- Main level
- Living room
- 12'11'' x 18'10''
- Dining room
- 10'11'' x 11'2''
- Kitchen
- 10'8'' x 10'11''
- Dinette
- 8'11'' x 11'7''
- Foyer
- 4'11'' x 9'8''
Listing Brokerage
- MLS® Listing
- 40653041
- Brokerage
- RE/MAX REAL ESTATE CENTRE INC.
Similar homes for sale
These homes have similar price range, details and proximity to 70 CHAPEL HILL









