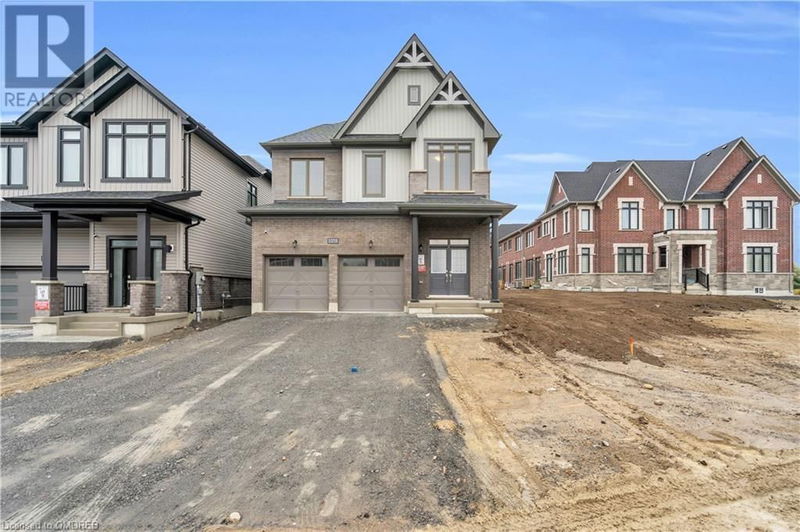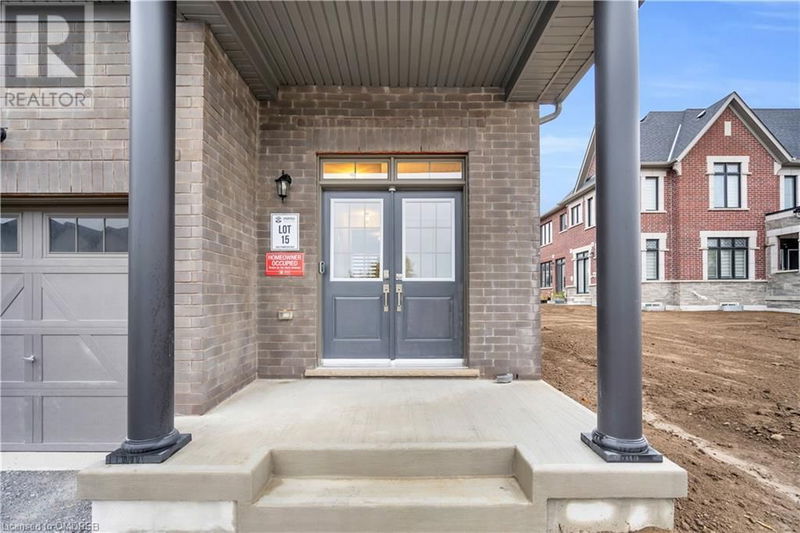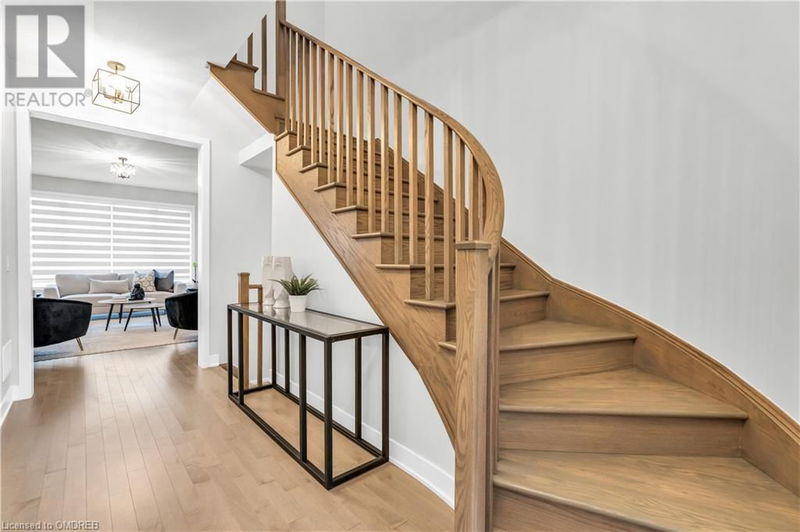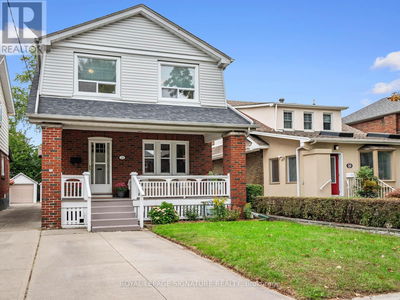1058 THOMPSON DRIVE
Oshawa | Oshawa
$1,249,999.00
Listed 11 days ago
- 4 bed
- 4 bath
- 2,189 sqft
- 6 parking
- Single Family
Property history
- Now
- Listed on Sep 25, 2024
Listed for $1,249,999.00
11 days on market
Location & area
Schools nearby
Home Details
- Description
- Discover this beautifully upgraded home by Minto Communities, located in the master-planned Heights of Harmony community. Less than a year old, situated on a premium corner lot, this ravine-facing property offers exceptional privacy and is just minutes from UOIT, Durham College, top-rated schools, and major shopping destinations like Costco (8 mins away) and Walmart (7 mins away). The home features a spacious, open-concept layout with modern finishes and enlarged windows throughout, flooding the space with natural light. With four generously sized bedrooms on the second floor, including two ensuites, the primary bedroom is complete with a luxurious 5-piece ensuite bathroom and double vanity. This home is filled with high-end upgrades, including sleek grey hardwood floors, upgraded LG stainless steel appliances, and custom granite countertops in the kitchen and bathrooms. Additional features include a smart security and thermostat system, water leak detection (Enercare), and a brand-new air conditioning system. With six parking spaces (2 in the garage, 4 on the driveway) and a very functional layout designed for comfort and style, this home is perfect for modern living. Don't miss out on this move-in ready gem in one of Oshawa's most desirable communities! (id:39198)
- Additional media
- https://youriguide.com/1058_thompson_dr_oshawa_on/
- Property taxes
- $2,118.98 per year / $176.58 per month
- Basement
- Unfinished, Full
- Year build
- 2024
- Type
- Single Family
- Bedrooms
- 4
- Bathrooms
- 4
- Parking spots
- 6 Total
- Floor
- -
- Balcony
- -
- Pool
- -
- External material
- Vinyl siding | Brick Veneer
- Roof type
- -
- Lot frontage
- -
- Lot depth
- -
- Heating
- Forced air, Natural gas
- Fire place(s)
- 1
- Main level
- 2pc Bathroom
- 6'0'' x 7'0''
- Dining room
- 7'0'' x 13'0''
- Kitchen
- 15'1'' x 13'0''
- Living room
- 17'11'' x 12'6''
- Second level
- 3pc Bathroom
- 4'11'' x 9'0''
- 5pc Bathroom
- 11'2'' x 11'3''
- 4pc Bathroom
- 4'11'' x 8'11''
- Bedroom
- 10'11'' x 16'9''
- Bedroom
- 13'0'' x 16'10''
- Bedroom
- 11'1'' x 9'11''
- Primary Bedroom
- 15'9'' x 14'5''
Listing Brokerage
- MLS® Listing
- 40653183
- Brokerage
- Real Broker Ontario Ltd.
Similar homes for sale
These homes have similar price range, details and proximity to 1058 THOMPSON DRIVE









