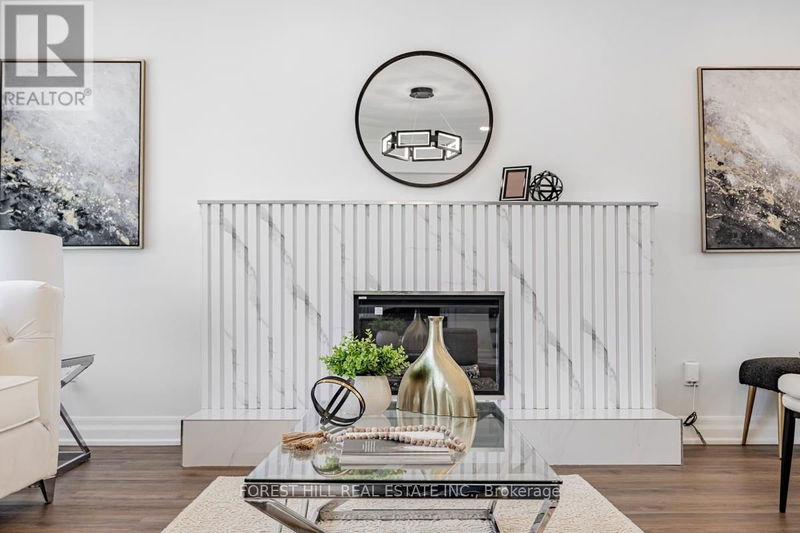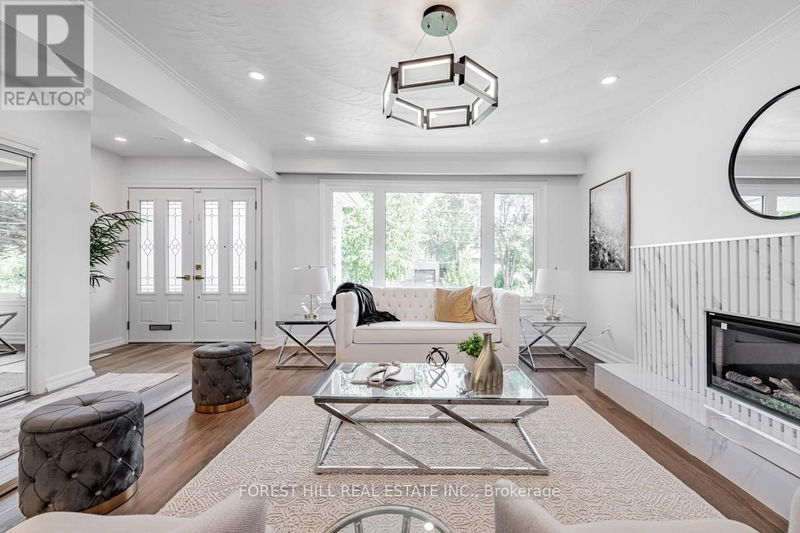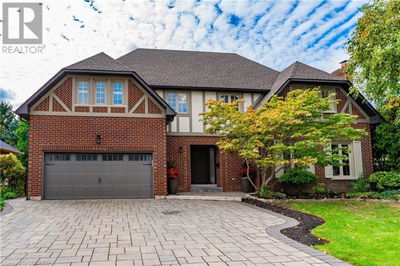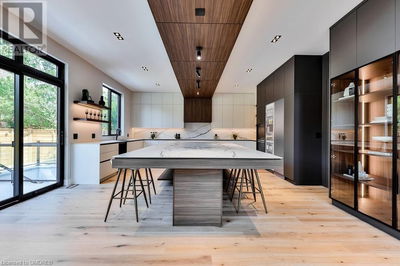51 Bowerbank
Newtonbrook East | Toronto (Newtonbrook East)
$1,588,000.00
Listed 24 days ago
- 4 bed
- 4 bath
- - sqft
- 8 parking
- Single Family
Property history
- Now
- Listed on Sep 12, 2024
Listed for $1,588,000.00
24 days on market
Location & area
Schools nearby
Home Details
- Description
- ******Motivated Seller******COMPELETELY-REFINISHED INTERIOR(SPENT $$$$---2023-2024) & SUPER-CONVENIENT--QUIET LOCATION TO YONGE ST(SHOPPING-SUBWAY--Backing Onto a Walking Trail Towards the Yonge/Finch Subway,Yonge St Shopping,Dining)***Expertly-Crafted----Fully Renovated From Top To Bottom(2023-2024----Spent $$$)***Spacious----4 Sidesplit(3+1Bedrms/4Washrms) South Lot In The Heart/Highly-Demand Of North York--Yonge/Finch Area(Convenient Location & Quiet Street----Short Walking Distance To Yonge Subway/Shopping)***Super Bright & Functional---Open Concept Floor Plan(Wonderfully Appointed--Generous All Room Sizes)***Open Hallway--Foyer & Incredibly Spacious Lr/Dr/Open-Concept Kitchen Combined(Perfect For Your Family/Friends Gathering)----Easy Access Cozy Sunroom From Kitchen & Generous Primary Bedroom W/New 3Pcs Ensuite----Sunny South Exposure 2nd Bedrm & 3rd Bedrm**2Pcs Washrm On Ground Level & A Separate Entrance To POTENTIAL INCOME OPPORTUNITY BASEMENT(KITCHEN--DEN--WASHROOM--LAUNDRY ROOM)----Newly-Refinished Basement(POTENTIAL RENTAL INCOME $$$)---Double(2) Car Garage W/New Interlocking Driveway***Walking Distance To Finch Subway Station,Yonge Shopping,Park,Much More*****Do Not Miss Your Future Home Here------Perfectly Move-In Condition*****Convenient & Quiet Location To Yonge/Finch Subway-Shopping****Perfectly Move-In Condition & The Options are endless for investors and end-users. **** EXTRAS **** **2Kitchens-2Set Of Stainless Steeles App(Main-Bsmt Flrs),2Laundry Rms**Brand-New Appl(Main Flr--S/S Fridge,Stove,S/S B/I Dishwasher),Bsmt(S/S Fridge,Stove,Hood Fan,New S/S B/I Dishwasher),2Washers/2 Dryers,100Amps Elec Breaker,Pot Lighting (id:39198)
- Additional media
- https://www.houssmax.ca/vtournb/h6184545
- Property taxes
- $5,929.84 per year / $494.15 per month
- Basement
- Finished, N/A
- Year build
- -
- Type
- Single Family
- Bedrooms
- 4
- Bathrooms
- 4
- Parking spots
- 8 Total
- Floor
- Laminate
- Balcony
- -
- Pool
- -
- External material
- Brick
- Roof type
- -
- Lot frontage
- -
- Lot depth
- -
- Heating
- Forced air, Natural gas
- Fire place(s)
- -
- Main level
- Living room
- 17’9” x 13’1”
- Dining room
- 10’1” x 8’1”
- Kitchen
- 10’10” x 10’6”
- Sunroom
- 10’4” x 7’1”
- Basement
- Laundry room
- 9’12” x 6’12”
- Living room
- 7’12” x 6’7”
- Kitchen
- 14’8” x 6’7”
- Den
- 10’7” x 9’12”
- Upper Level
- Primary Bedroom
- 15’5” x 11’1”
- Bedroom 2
- 10’10” x 10’10”
- Ground level
- Bedroom 3
- 10’2” x 10’2”
Listing Brokerage
- MLS® Listing
- C9345677
- Brokerage
- FOREST HILL REAL ESTATE INC.
Similar homes for sale
These homes have similar price range, details and proximity to 51 Bowerbank









