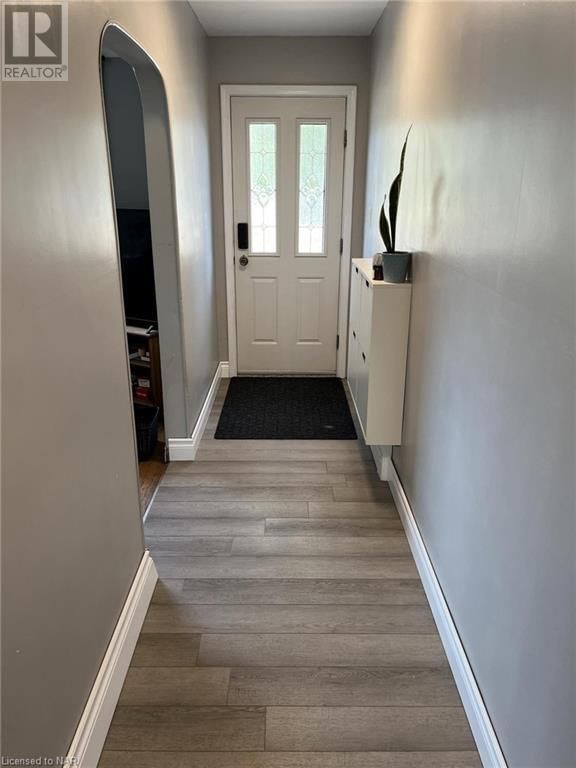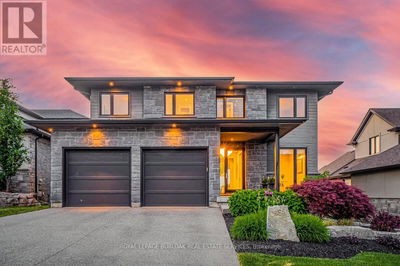407 STEELE
878 - Sugarloaf | Port Colborne
$599,900.00
Listed 6 days ago
- 3 bed
- 2 bath
- 1,213 sqft
- 10 parking
- Single Family
Property history
- Now
- Listed on Oct 1, 2024
Listed for $599,900.00
6 days on market
Location & area
Schools nearby
Home Details
- Description
- MULTIPLE living options await in this well kept brick bungalow. With an inviting atmosphere, this home boasts a fully equipped IN-LAW SUITE, featuring a second kitchen, bathroom, bedroom, and living space - complete with a separate walkout to the backyard. Ideal for: ageing parents, grown children, Nannie’s, etc. Situated on an oversized 128' x 81.5' lot, this property offers ample space for outdoor enjoyment and is conveniently within walking distance to the lake. The expansive driveway accommodates nine cars, complemented by a 26' x 13' garage, perfect for indulging in your hobbies. Inside, discover 3+1 bedrooms, including a fantastic sunroom off the back – a fantastic space for additional living, a gym offering high ceilings, or a home office in today's remote work era. The well-maintained interior will soon showcase updated kitchen cabinets, ensuring modern functionality. This residence harmoniously combines comfort, and function, and with the school as a neighbor, it makes it an exceptional family haven. Don't miss the opportunity to call this property your home. ADDITIONAL UPDATES: remodeled downstairs bedroom 2021, front deck 2020, driveway retaining wall rebuilt 2023 remodeled upstairs and downstairs bathroom2021, recent kitchen refresh. (id:39198)
- Additional media
- -
- Property taxes
- $3,967.21 per year / $330.60 per month
- Basement
- Finished, Full
- Year build
- 1953
- Type
- Single Family
- Bedrooms
- 3 + 1
- Bathrooms
- 2
- Parking spots
- 10 Total
- Floor
- -
- Balcony
- -
- Pool
- -
- External material
- Brick
- Roof type
- -
- Lot frontage
- -
- Lot depth
- -
- Heating
- Radiant heat, Natural gas
- Fire place(s)
- -
- Lower level
- 3pc Bathroom
- 0’0” x 0’0”
- Basement
- Bedroom
- 13'0'' x 8'0''
- Laundry room
- 13' x 18'
- Eat in kitchen
- 14' x 13'
- Living room
- 12'10'' x 29'0''
- Main level
- Other
- 13'8'' x 29'3''
- 4pc Bathroom
- 0’0” x 0’0”
- Bedroom
- 10'0'' x 10'9''
- Bedroom
- 10'0'' x 14'0''
- Bedroom
- 10'0'' x 12'0''
- Living room
- 13'6'' x 14'0''
- Eat in kitchen
- 12'10'' x 14'
Listing Brokerage
- MLS® Listing
- 40653297
- Brokerage
- RE/MAX GARDEN CITY REALTY INC, BROKERAGE
Similar homes for sale
These homes have similar price range, details and proximity to 407 STEELE









