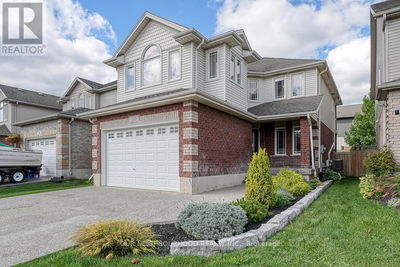48 FENNEL
Plattsville | Plattsville
$679,900.00
Listed 7 days ago
- 3 bed
- 2 bath
- 1,918 sqft
- 4 parking
- Single Family
Property history
- Now
- Listed on Sep 30, 2024
Listed for $679,900.00
7 days on market
Location & area
Schools nearby
Home Details
- Description
- Discover your dream home at 48 Fennel Street, a charming raised bungalow nestled on a spacious 0.21 acre lot in the heart of the town of Plattsville. This inviting property features three generous bedrooms and two beautifully appointed bathrooms, perfect for families or those seeking extra space. Step inside to find a stunning updated kitchen that will inspire your culinary creativity. Whether you’re hosting dinner parties or enjoying quiet family meals, this stylish space is designed for both functionality and aesthetic appeal. The finished basement offers a cozy rec room ideal for movie nights or playtime with loved ones, while the walk-out access to the garage adds convenience to your daily routine. Imagine relaxing on the two-tier deck, soaking in the tranquility of your peaceful backyard oasis, or warming up by the natural gas fireplace during chilly evenings. Don’t miss this opportunity! Many recent updates include Water heater (owned) 2016, Water softener (owned) 2019, Roof 2017, Windows & doors 2018, Patio door 2020, Kitchen and appliances 2020, Flooring, doors, trim 2020, Washer and dryer 2021, Back deck 2019, Patio stones and front deck cladding 2019, Generator sub panel installed 2022, Newly painted interior Spring 2024, Deck stained summer 2024. Close proximity to park, schools, churches, restaurants, minutes to the 401 & 403. Schedule a viewing today and see why 48 Fennel Street is the perfect place to call home! (id:39198)
- Additional media
- https://youriguide.com/48_fennel_st_plattsville_on/
- Property taxes
- $3,377.07 per year / $281.42 per month
- Basement
- Finished, Full
- Year build
- 1993
- Type
- Single Family
- Bedrooms
- 3
- Bathrooms
- 2
- Parking spots
- 4 Total
- Floor
- -
- Balcony
- -
- Pool
- -
- External material
- Vinyl siding
- Roof type
- -
- Lot frontage
- -
- Lot depth
- -
- Heating
- Forced air, Natural gas
- Fire place(s)
- -
- Basement
- Utility room
- 8'9'' x 11'3''
- Laundry room
- 5'4'' x 8'3''
- Recreation room
- 30'0'' x 18'7''
- 2pc Bathroom
- 4'4'' x 4'11''
- Main level
- Bedroom
- 13'0'' x 10'9''
- Bedroom
- 11'2'' x 8'4''
- Primary Bedroom
- 15'3'' x 10'10''
- 4pc Bathroom
- 7'5'' x 5'0''
- Kitchen/Dining room
- 16'10'' x 10'9''
- Living room
- 14'3'' x 11'1''
Listing Brokerage
- MLS® Listing
- 40654755
- Brokerage
- Hewitt Jancsar Realty Ltd.
Similar homes for sale
These homes have similar price range, details and proximity to 48 FENNEL









