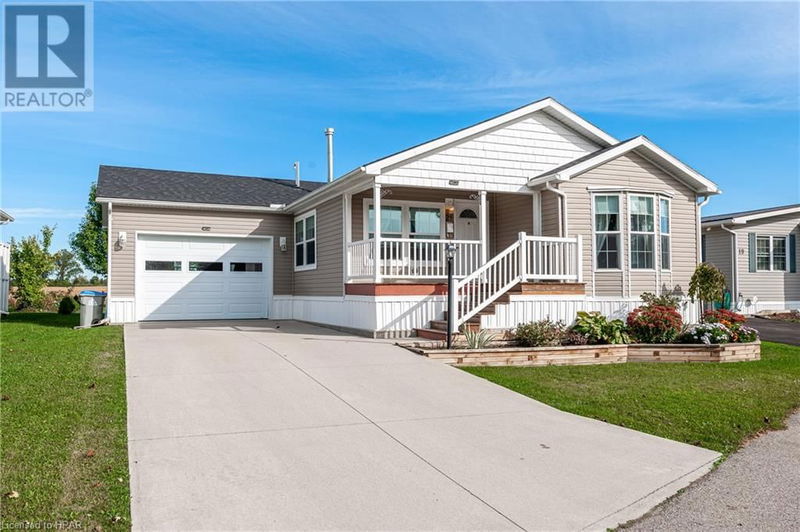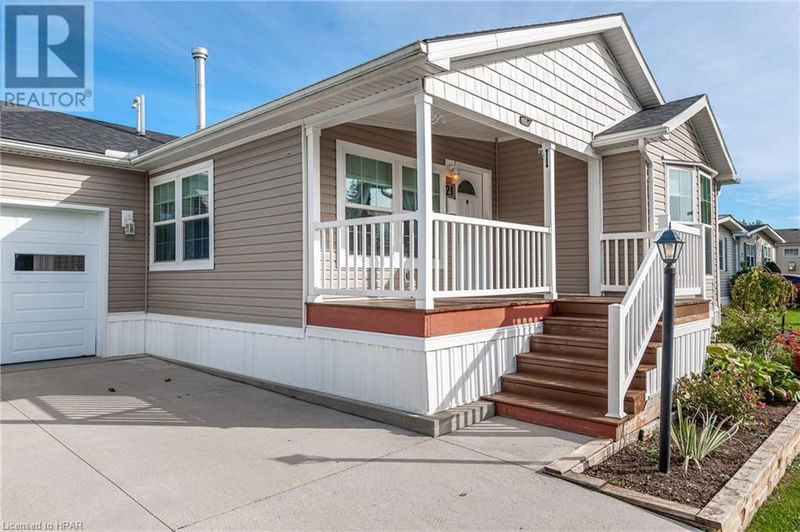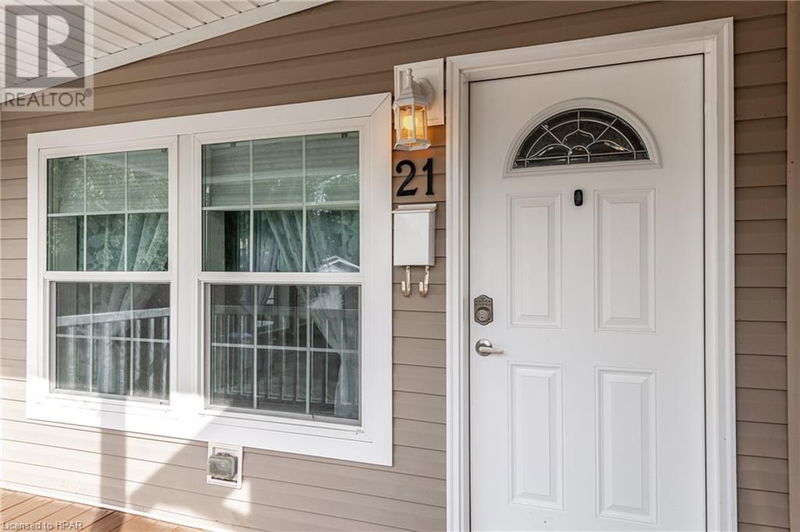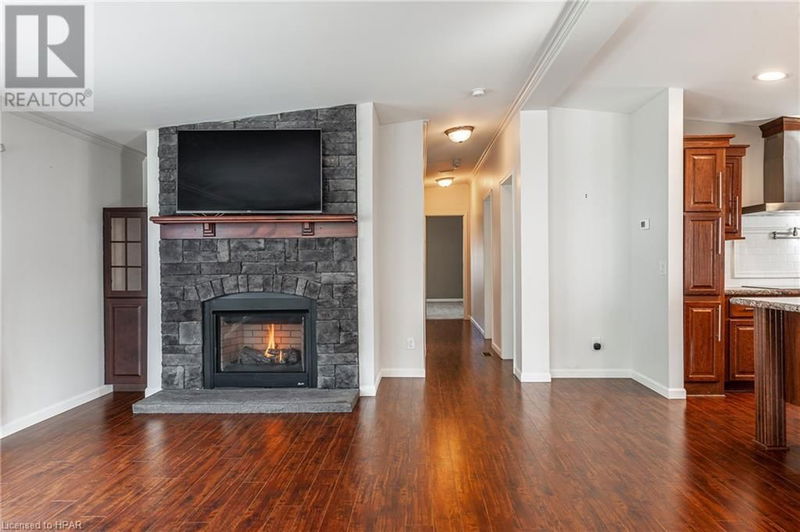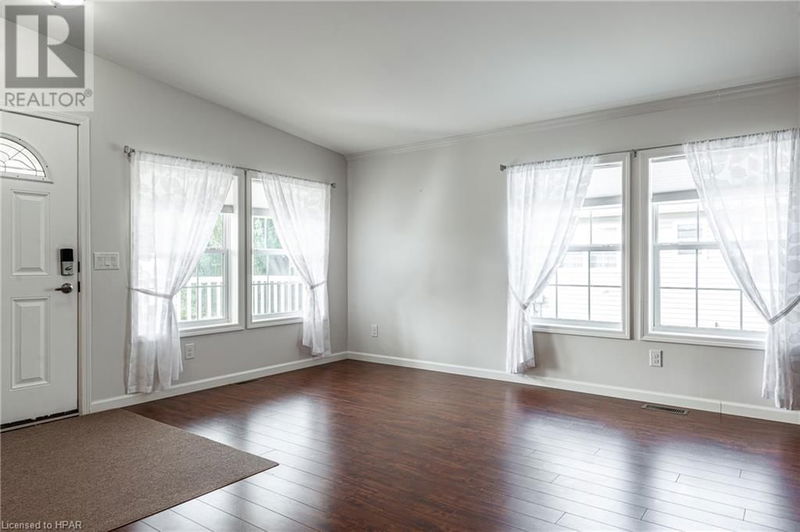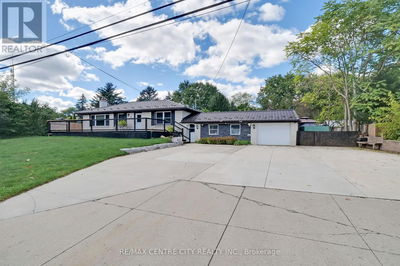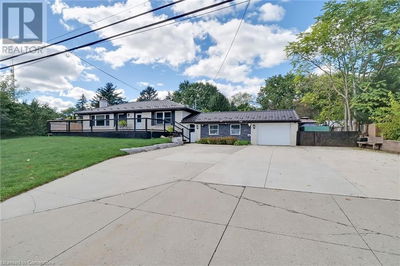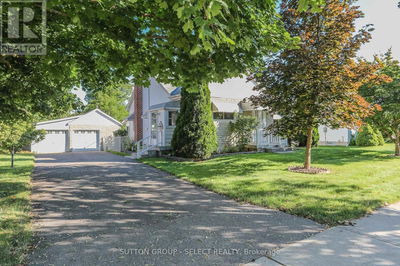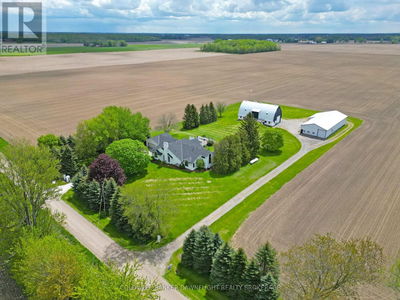25 THAMES
21 - St. Marys | St. Marys
$450,000.00
Listed about 4 hours ago
- 2 bed
- 2 bath
- 1,541 sqft
- 3 parking
- Single Family
Open House
Property history
- Now
- Listed on Oct 10, 2024
Listed for $450,000.00
0 days on market
Location & area
Schools nearby
Home Details
- Description
- Experience the convenience of adult living in this incredible home, located in Maple Lane Park in the beautiful town of St. Marys. This spacious bungalow features over 1500 square feet, an incredible attached garage, double wide concrete drive and an open floor plan with beautiful upgrades. You are greeted by stunning gardens and a welcoming front porch. Upon entering the home, you will feel the warmth of the gas fireplace and grandeur of the vaulted ceilings and open floor plan. The kitchen provides an abundance of counter space, including a spacious sit up island and stainless steel appliance. There's even a pot filler to help make cooking a breeze. The dining area is spacious enough for dinner parties and is open to the beautiful kitchen. Just down the hall, you will find your guest bedroom and a full 4 piece bath, conveniently located across from your utility/mud/laundry room. The primary bedroom is luxuriously oversized, allowing space for your bed, as well as a lovely sitting area. There are 2 large closets and a convenient 3-piece ensuite bath, right at your fingertips. If you're looking for some workshop space, look no further than your oversized single garage, with lots of built-in storage, space for the car and tools and easy access to rear patio, overlooking peaceful farmland. For more information on this wonderful home or to book your private showing, contact your REALTOR® today! (id:39198)
- Additional media
- https://youriguide.com/21_25_thames_rd_st_marys_on/
- Property taxes
- $2,440.06 per year / $203.34 per month
- Basement
- None
- Year build
- 2016
- Type
- Single Family
- Bedrooms
- 2
- Bathrooms
- 2
- Parking spots
- 3 Total
- Floor
- -
- Balcony
- -
- Pool
- -
- External material
- Vinyl siding
- Roof type
- -
- Lot frontage
- -
- Lot depth
- -
- Heating
- Forced air, Natural gas
- Fire place(s)
- 1
- Main level
- Other
- 16'0'' x 21'2''
- Full bathroom
- 8'6'' x 9'0''
- Primary Bedroom
- 14'1'' x 23'8''
- Laundry room
- 7'5'' x 9'2''
- 4pc Bathroom
- 5'1'' x 12'7''
- Bedroom
- 11'1'' x 12'7''
- Dining room
- 12'5'' x 12'7''
- Kitchen
- 12'7'' x 16'3''
- Living room
- 12'7'' x 20'0''
Listing Brokerage
- MLS® Listing
- 40654805
- Brokerage
- Home and Company Real Estate Corp Brokerage
Similar homes for sale
These homes have similar price range, details and proximity to 25 THAMES
