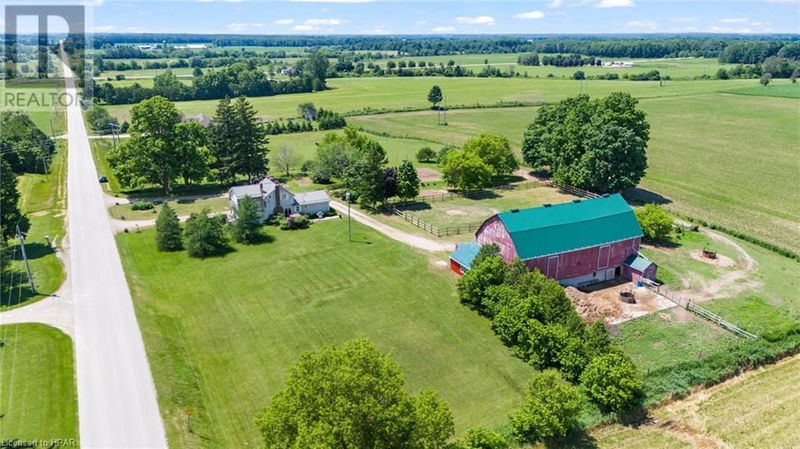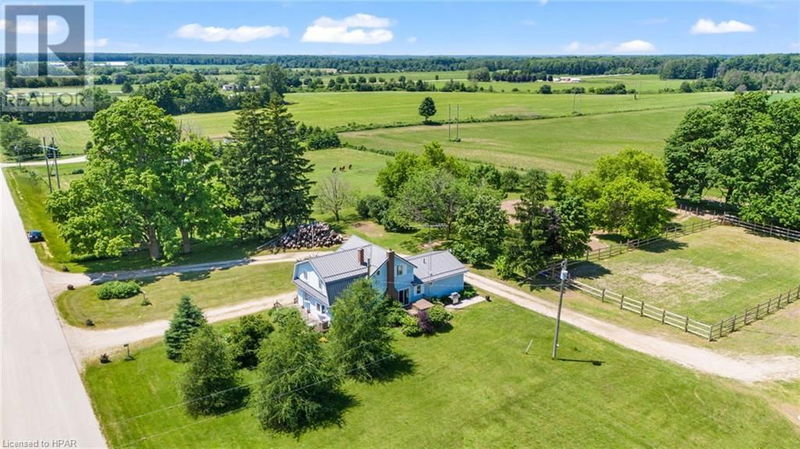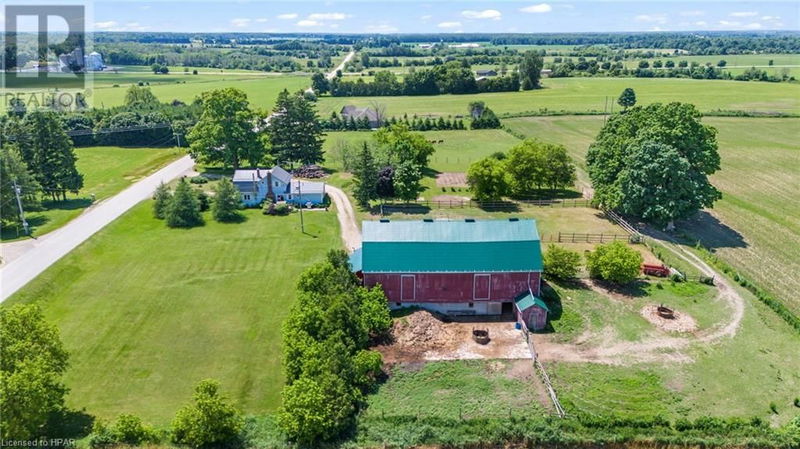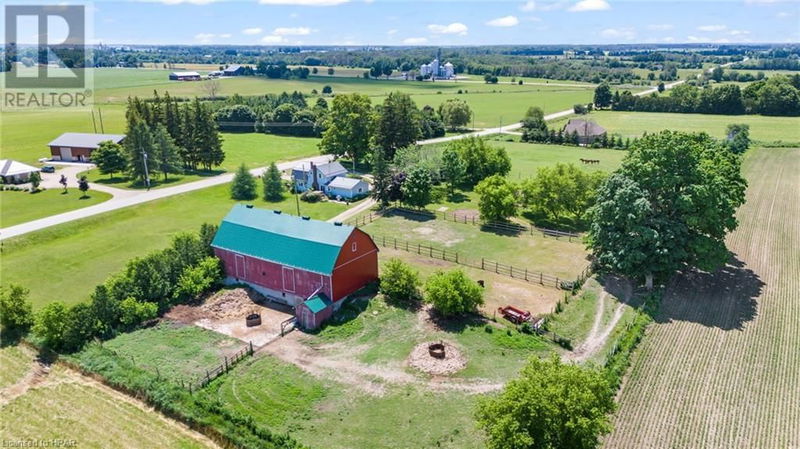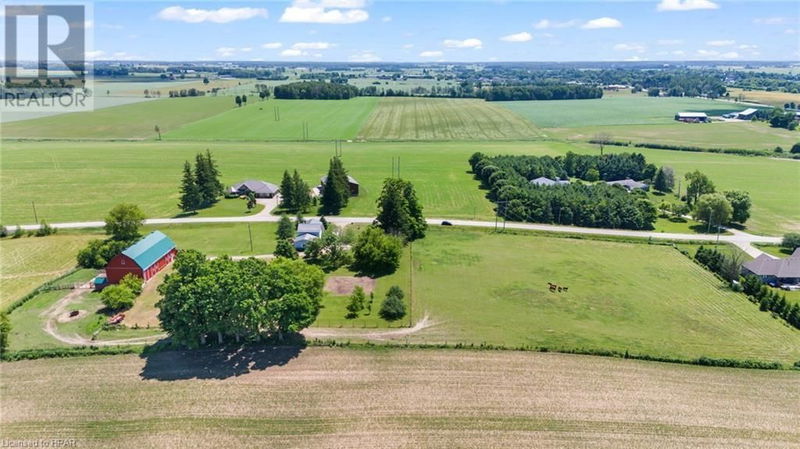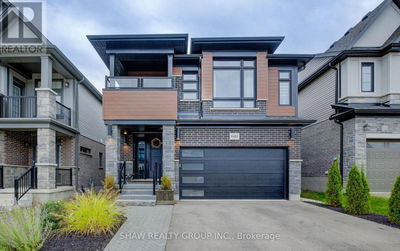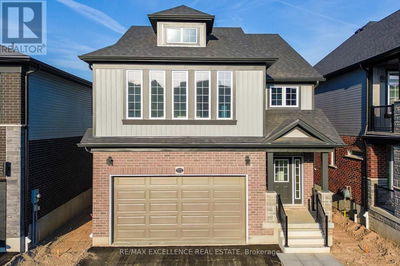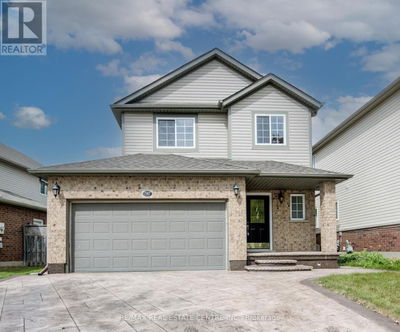6140 3RD
Minto | Minto
$1,090,000.00
Listed 15 days ago
- 4 bed
- 2 bath
- 1,800 sqft
- 11 parking
- Single Family
Property history
- Now
- Listed on Oct 1, 2024
Listed for $1,090,000.00
15 days on market
Location & area
Schools nearby
Home Details
- Description
- Gorgeous Country home sitting on over 5 acres accompanied by breathtaking country views. This property boasts the benefits of country living all within short driving distance to the many amenities included in the towns of Palmerston and Harriston. The two storey home features 4 bedrooms, 2 full bath, a completely renovated, open-concept kitchen and dining room (2016) with custom, maple cabinetry and large custom island perfect for entertaining, cozy family room with the inviting added ambiance and heat of the wood stove, and attached garage with secondary access to the basement. Enjoy the country views, sunrises and sunsets from deck accessed from the dining room or front porch area. Head to the backyard where you will find the 40' x 80’ hip-roof barn with metal roof (2016) set up with ample storage, stalls & stabling for horses, raising calves, sheep, goats or whatever your heart desires. The multiple pasture areas and barnyard top off the finishes of this country escape. Enjoy this modern living space on the quiet paved country side road and watch the kids grow up playing and enjoying nature. Whether you’re looking to dabble in hobby farming or that perfect place to escape to beautiful country views and privacy, this property is the one for you. (id:39198)
- Additional media
- https://www.youtube.com/watch?v=urFTa2xEGgs
- Property taxes
- $4,782.00 per year / $398.50 per month
- Basement
- Unfinished, Full
- Year build
- -
- Type
- Single Family
- Bedrooms
- 4
- Bathrooms
- 2
- Parking spots
- 11 Total
- Floor
- -
- Balcony
- -
- Pool
- -
- External material
- Vinyl siding
- Roof type
- -
- Lot frontage
- -
- Lot depth
- -
- Heating
- Heat Pump, Stove, Forced air, Oil
- Fire place(s)
- 2
- Main level
- 3pc Bathroom
- 0’0” x 0’0”
- Living room
- 14'2'' x 23'6''
- Dining room
- 12'8'' x 17'2''
- Kitchen
- 10'6'' x 17'3''
- Second level
- 4pc Bathroom
- 0’0” x 0’0”
- Bedroom
- 7'3'' x 14'4''
- Primary Bedroom
- 11'6'' x 11'4''
- Bedroom
- 10'7'' x 11'8''
- Bedroom
- 10'7'' x 9'9''
Listing Brokerage
- MLS® Listing
- 40654835
- Brokerage
- Royal LePage Heartland Realty (Wingham) Brokerage
Similar homes for sale
These homes have similar price range, details and proximity to 6140 3RD
