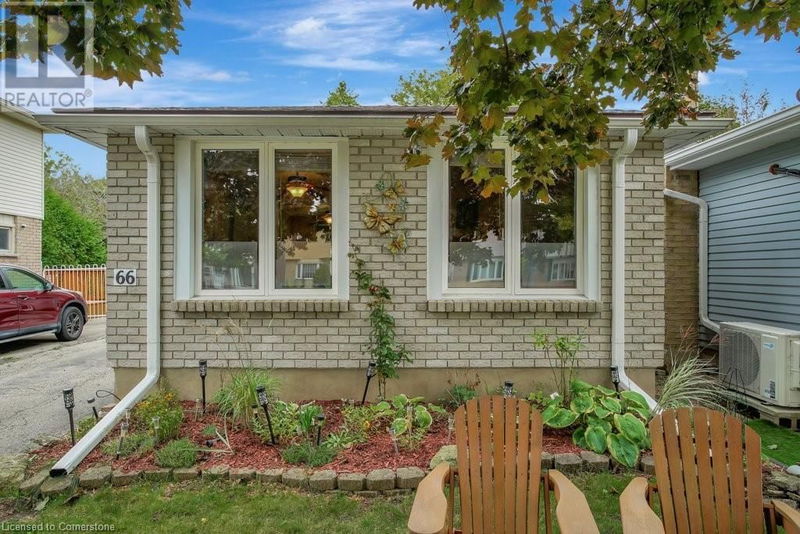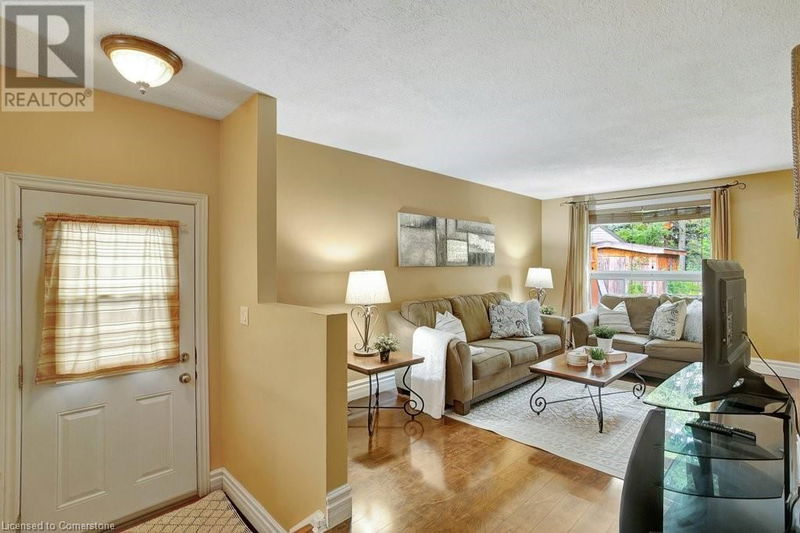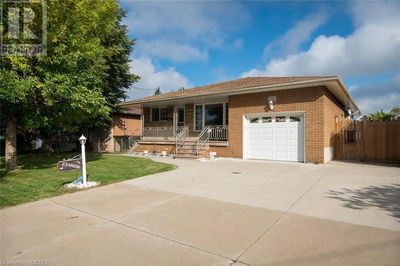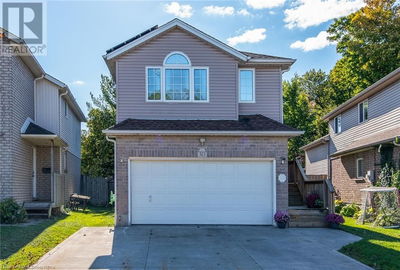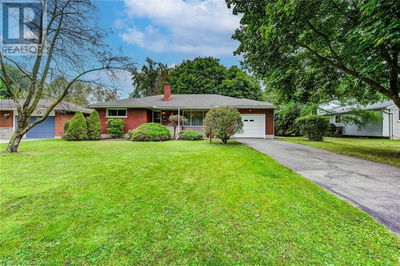66 CARTER
30 - Elgin Park/Coronation | Cambridge
$599,900.00
Listed 1 day ago
- 2 bed
- 2 bath
- 1,786 sqft
- 3 parking
- Single Family
Open House
Property history
- Now
- Listed on Oct 5, 2024
Listed for $599,900.00
1 day on market
Location & area
Schools nearby
Home Details
- Description
- Welcome home to 66 Carter Cres. in North Galt! This open-concept Bungalow is an excellent home for first-time home buyers, downsizers and families! This well-cared-for home has an updated eat-in kitchen with soft-close drawers, laminate floors and a separate dining area. Head out the patio sliders to your private and fully fenced backyard with a new gate, pond and perennial gardens. This Bungalow has 2 good-sized bedrooms and an updated 4-piece bath on the main floor. In the finished basement you will find a large rec room, den/office area, storage, 3-piece bath, and laundry. The home is equipped with an already-installed chairlift, which is helpful for those with mobility issues. Additional updates include Furnace (2010) and AC (2023) Water Softener (2 years); Roof (2016-2017); new vinyl siding (2-3 years); and new eaves and downspouts. With parking for 3 cars, this home is located on a wonderful crescent in a family-friendly neighbourhood close to schools, parks, public transportation and shopping, making it the perfect place to raise a family. NOTE - This is a LINK home, attached to the Bungalow next door by a portion of the foundation underground only, but there are no shared walls above or underground. (id:39198)
- Additional media
- https://youriguide.com/66_carter_crescent_cambridge_on/
- Property taxes
- $3,440.60 per year / $286.72 per month
- Basement
- Partially finished, Full
- Year build
- 1983
- Type
- Single Family
- Bedrooms
- 2
- Bathrooms
- 2
- Parking spots
- 3 Total
- Floor
- -
- Balcony
- -
- Pool
- -
- External material
- Vinyl siding | Brick Veneer
- Roof type
- -
- Lot frontage
- -
- Lot depth
- -
- Heating
- -
- Fire place(s)
- -
- Basement
- Laundry room
- 8'6'' x 6'8''
- Utility room
- 15'4'' x 9'1''
- Den
- 14'1'' x 8'11''
- 3pc Bathroom
- 8'10'' x 3'5''
- Recreation room
- 18'2'' x 16'
- Main level
- Living room
- 16'4'' x 9'11''
- Dining room
- 15'3'' x 13'2''
- Breakfast
- 7'10'' x 7'4''
- Kitchen
- 8'0'' x 7'3''
- 4pc Bathroom
- 7'10'' x 4'11''
- Bedroom
- 10'5'' x 8'5''
- Primary Bedroom
- 14'7'' x 8'5''
Listing Brokerage
- MLS® Listing
- 40654902
- Brokerage
- ROYAL LEPAGE CROWN REALTY SERVICES, BROKERAGE
Similar homes for sale
These homes have similar price range, details and proximity to 66 CARTER
