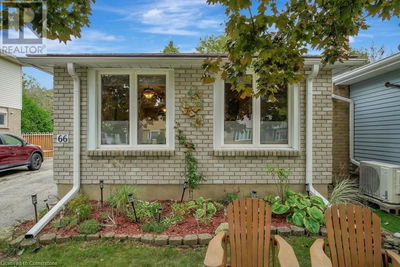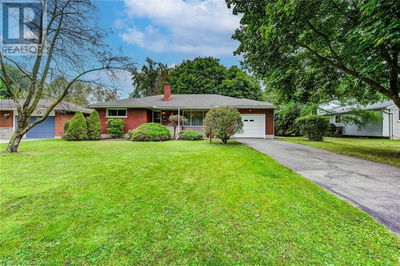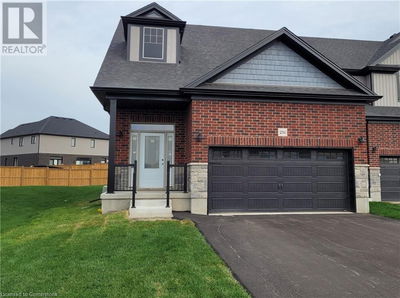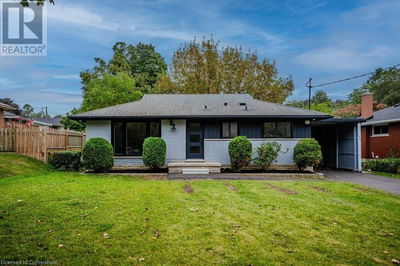323 PASTERN
118 - Colonial Acres/East Bridge | Waterloo
$799,900.00
Listed 2 days ago
- 2 bed
- 2 bath
- 1,999 sqft
- 5 parking
- Single Family
Property history
- Now
- Listed on Oct 4, 2024
Listed for $799,900.00
2 days on market
Location & area
Schools nearby
Home Details
- Description
- Discover the perfect blend of style and functionality in this impressive 2-bedroom, 2-storey home, nestled in a prime neighborhood and backing onto a serene greenbelt. The main level boasts an airy, open-concept design, anchored by a great room with striking vaulted ceilings that create a sense of grandeur. The well-appointed kitchen seamlessly flows into the living and dining areas, making it ideal for both daily living and entertaining. Upstairs, you’ll find a spacious office, perfect for working from home, along with two generously sized bedrooms. The large, finished recreation room offers additional living space, ideal for family gatherings or hobbies. This home also features a double car garage plus a 3 car concrete driveway for added convenience and a solar panel system that is owned and generates income to the owner ( new Carpet Sept 2024) washer & Dryer and convection microwave (Sept 2024) Smoke and Carbon detectors and Sump Pump (Sept 2024) furnace & Central Air Conditioning (Dec 2017) tankless water heater is owned. Blower door test completed in 2017 and extra insulation added. Enjoy a lifestyle of comfort, privacy, and efficiency in this exceptional property! (id:39198)
- Additional media
- https://youriguide.com/323_pastern_trail_waterloo_on/
- Property taxes
- $4,428.32 per year / $369.03 per month
- Basement
- Partially finished, Full
- Year build
- 1999
- Type
- Single Family
- Bedrooms
- 2
- Bathrooms
- 2
- Parking spots
- 5 Total
- Floor
- -
- Balcony
- -
- Pool
- -
- External material
- Brick | Vinyl siding | Shingles
- Roof type
- -
- Lot frontage
- -
- Lot depth
- -
- Heating
- Forced air, Natural gas
- Fire place(s)
- 2
- Basement
- Utility room
- 7'3'' x 8'10''
- Recreation room
- 34'5'' x 20'7''
- Second level
- 4pc Bathroom
- 9'4'' x 9'4''
- Office
- 9'3'' x 5'0''
- Bedroom
- 10'5'' x 9'4''
- Primary Bedroom
- 14'7'' x 15'10''
- Main level
- 3pc Bathroom
- 5'1'' x 8'9''
- Laundry room
- 7'3'' x 8'9''
- Foyer
- 7'10'' x 8'11''
- Dinette
- 10'3'' x 10'3''
- Kitchen
- 18'0'' x 10'3''
- Living room/Dining room
- 22'11'' x 13'2''
Listing Brokerage
- MLS® Listing
- 40655626
- Brokerage
- Royal LePage Wolle Realty
Similar homes for sale
These homes have similar price range, details and proximity to 323 PASTERN









