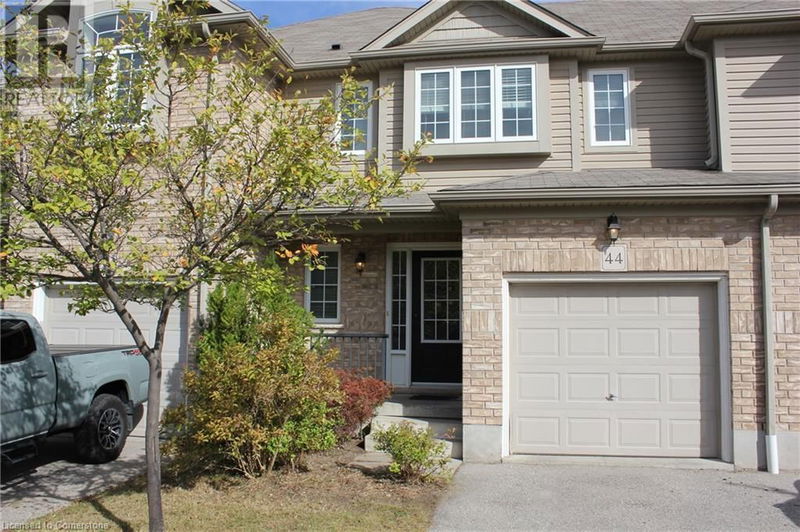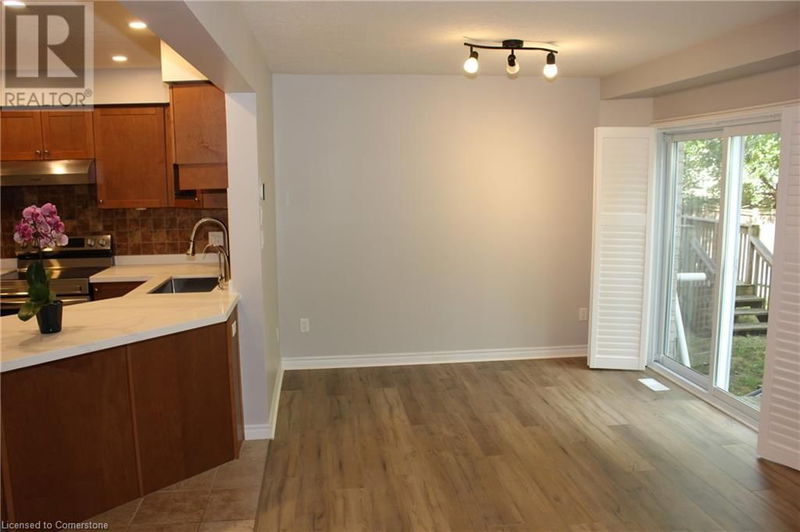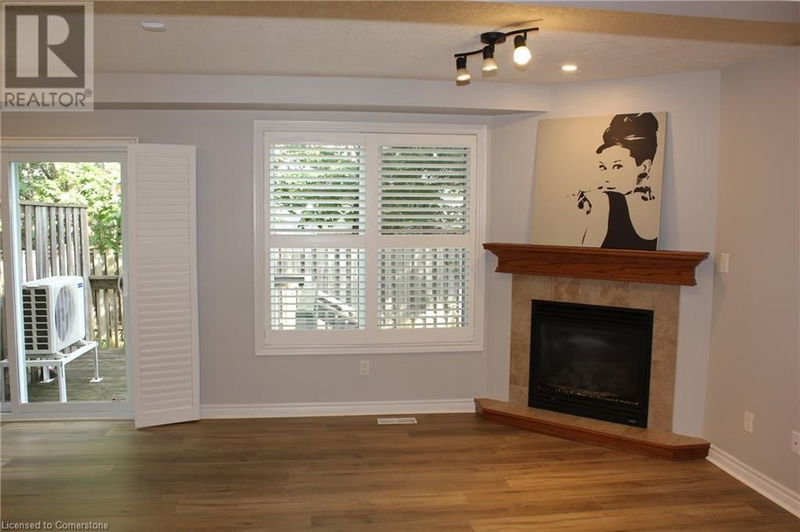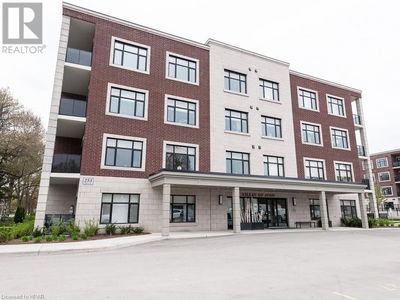555 CHABLIS
443 - Columbia Forest/Clair Hills | Waterloo
$699,900.00
Listed 10 days ago
- 3 bed
- 4 bath
- 1,892 sqft
- 2 parking
- Single Family
Property history
- Now
- Listed on Sep 27, 2024
Listed for $699,900.00
10 days on market
Location & area
Schools nearby
Home Details
- Description
- OPEN HOUSE Sunday (October 5) 2-4 pm. Welcome to 555 Chablis Dr #44 Waterloo! A prime Waterloo location, finished top to bottom, this carpet free home better than new! Features include: 3 spacious bedrooms, 4 bathrooms (3 showers); fresh painting whole house, new quartz counter tops installed include kitchen and 4 bathrooms(2024); new warm color vinyl flooring installed(2024); a cozy revamped fireplace, Main floor walk-out to the deck; Custom window coverings; Master bedroom has an ensuite bathroom and walk-in closet; Upstairs laundry; Finished rec room with a full bathroom including a walk-in tiled shower; Low condo fees; lots of space for everybody and there's so much more! Nearby amenities include: Grocery/Health Food Stores, Costco, Restaurants, Bus Routes, Pharmacies, Walking and Biking Trails, Cafe's, Movie Theater, Fitness Club, Parks, Shopping, and much much more - Great location! There's ample visitor parking at the end of the row. Brand new toiletx4 (2024), new Stove(2024), New Bladex Heat Pump with A/C installed (2024). Shows great! (id:39198)
- Additional media
- -
- Property taxes
- $3,780.00 per year / $315.00 per month
- Condo fees
- $275.00
- Basement
- Finished, Full
- Year build
- 2010
- Type
- Single Family
- Bedrooms
- 3
- Bathrooms
- 4
- Pet rules
- -
- Parking spots
- 2 Total
- Parking types
- Attached Garage | Covered
- Floor
- -
- Balcony
- -
- Pool
- -
- External material
- Brick | Vinyl siding
- Roof type
- -
- Lot frontage
- -
- Lot depth
- -
- Heating
- Forced air, Natural gas
- Fire place(s)
- 1
- Locker
- -
- Building amenities
- -
- Basement
- Bonus Room
- 0’0” x 0’0”
- 3pc Bathroom
- 0’0” x 0’0”
- Recreation room
- 12'2'' x 28'8''
- Second level
- 4pc Bathroom
- 0’0” x 0’0”
- Bedroom
- 10'6'' x 13'3''
- Bedroom
- 10'4'' x 13'8''
- Laundry room
- 0’0” x 0’0”
- Full bathroom
- 0’0” x 0’0”
- Primary Bedroom
- 13'5'' x 14'6''
- Main level
- Great room
- 10'6'' x 19'8''
- Dining room
- 9'0'' x 10'1''
- Kitchen
- 7'6'' x 10'9''
- 2pc Bathroom
- 0’0” x 0’0”
Listing Brokerage
- MLS® Listing
- 40654003
- Brokerage
- Royal LePage Peaceland Realty
Similar homes for sale
These homes have similar price range, details and proximity to 555 CHABLIS









