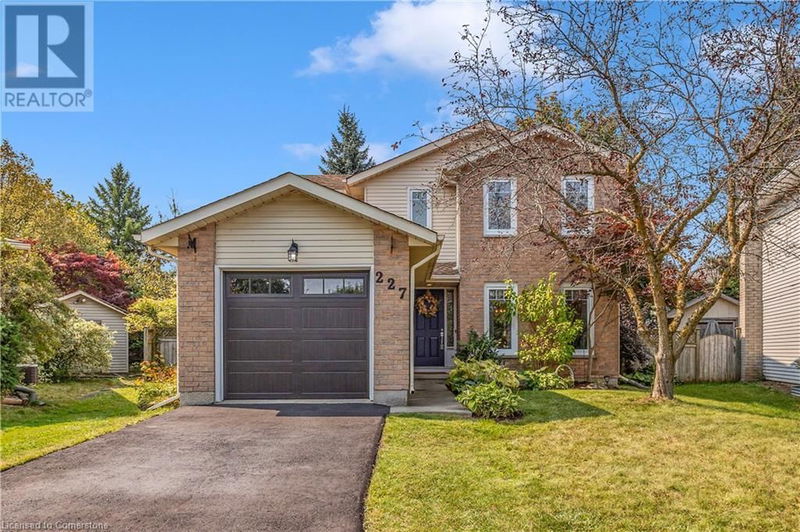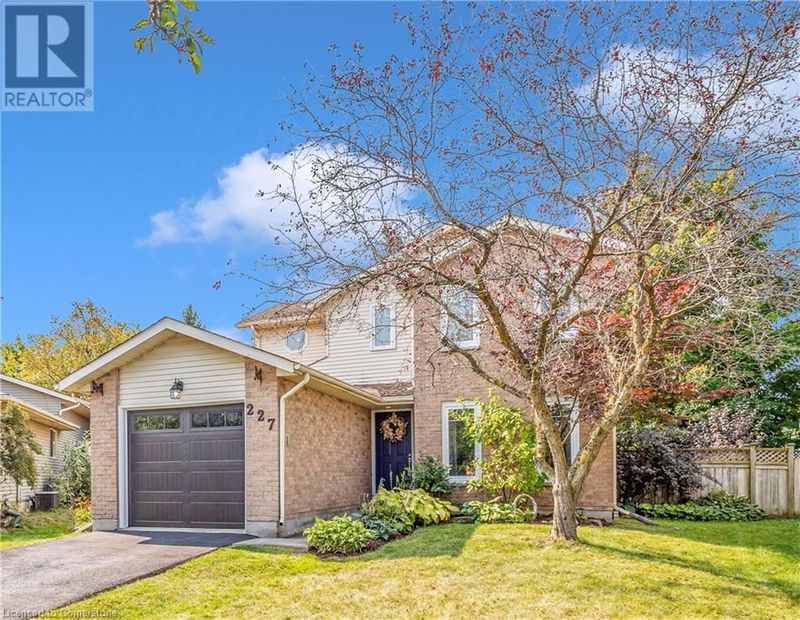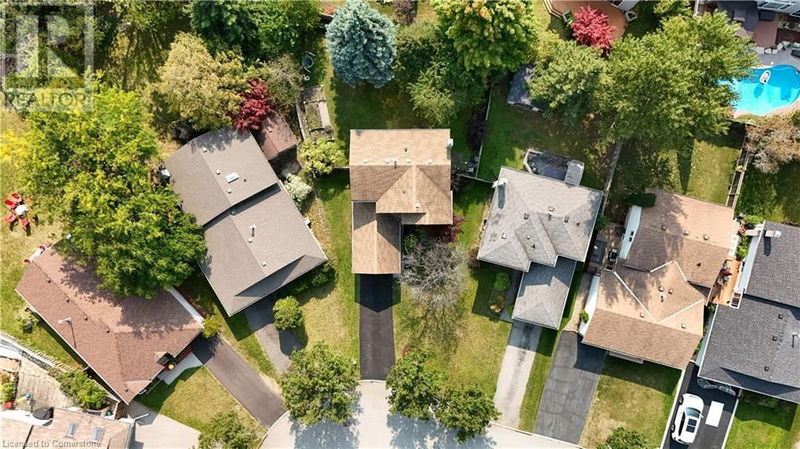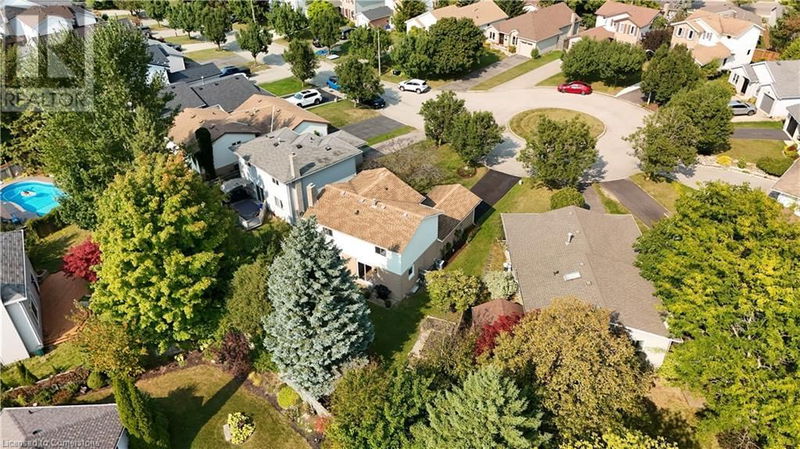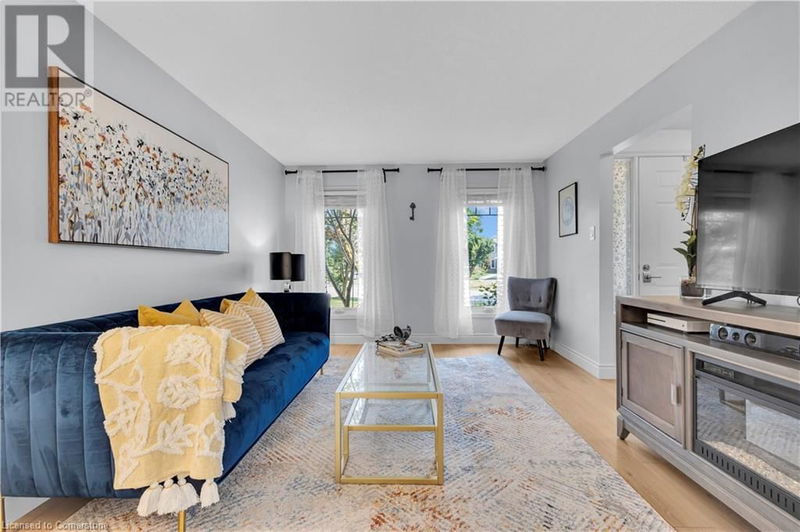227 HALDANE
439 - Westvale | Waterloo
$849,000.00
Listed 12 days ago
- 3 bed
- 2 bath
- 1,979 sqft
- 3 parking
- Single Family
Property history
- Now
- Listed on Sep 27, 2024
Listed for $849,000.00
12 days on market
- Sep 16, 2024
- 23 days ago
Terminated
Listed for $899,000.00 • on market
Location & area
Schools nearby
Home Details
- Description
- Nestled on a quiet court in the highly sought-after Westvale community, 227 Haldane Court offers the perfect blend of tranquility and convenience with just under 2,000 sqft of living space. It features a professionally designed kitchen with custom cabinetry, quartz countertops, and new high-end SS appliances. The living room provides plenty of space for gathering and unwinding. The dining area includes a bay window overlooking the fenced backyard. While upstairs you'll find three generously-sized bedrooms and an updated bathroom with a custom vanity and rain shower with herringbone tile. The basement offers a rec room perfect for entraining and a large fourth bedroom. A rough-in in the basement is available for a future washroom! With too many upgrades to list, you can be certain that all that is left to do is move-in! Located close to amenities and highway access, this well-maintained home on a large lot is exactly what you've been seeking. (id:39198)
- Additional media
- https://youriguide.com/227_haldane_ct_waterloo_on/
- Property taxes
- $4,008.00 per year / $334.00 per month
- Basement
- Partially finished, Full
- Year build
- 1987
- Type
- Single Family
- Bedrooms
- 3 + 1
- Bathrooms
- 2
- Parking spots
- 3 Total
- Floor
- -
- Balcony
- -
- Pool
- -
- External material
- Aluminum siding | Brick Veneer
- Roof type
- -
- Lot frontage
- -
- Lot depth
- -
- Heating
- Forced air
- Fire place(s)
- -
- Basement
- Utility room
- 12'7'' x 10'5''
- Recreation room
- 18'7'' x 13'7''
- Bedroom
- 16'5'' x 10'3''
- Second level
- Bedroom
- 11'5'' x 11'1''
- Bedroom
- 13'11'' x 10'7''
- Primary Bedroom
- 11'4'' x 13'10''
- 3pc Bathroom
- 7'5'' x 6'9''
- Main level
- Living room
- 10'11'' x 14'7''
- Kitchen
- 15'9'' x 10'9''
- Dining room
- 11'5'' x 11'8''
- 2pc Bathroom
- 4'4'' x 4'11''
Listing Brokerage
- MLS® Listing
- 40654130
- Brokerage
- Royal LePage Wolle Realty
Similar homes for sale
These homes have similar price range, details and proximity to 227 HALDANE
