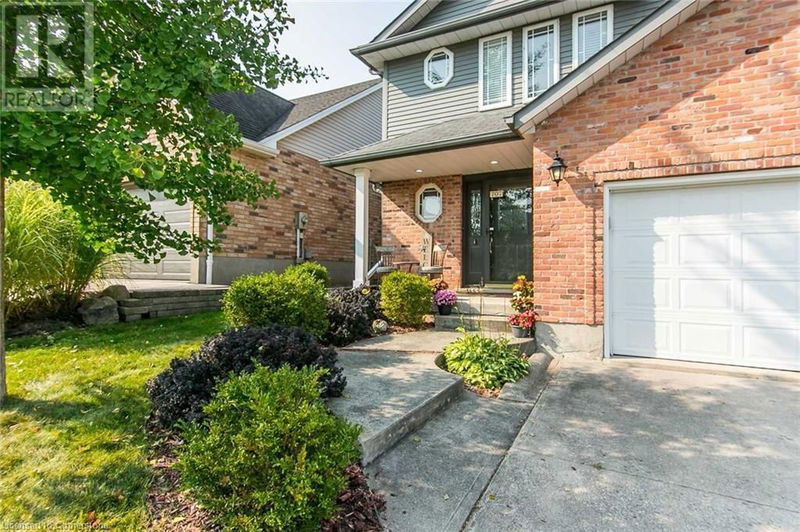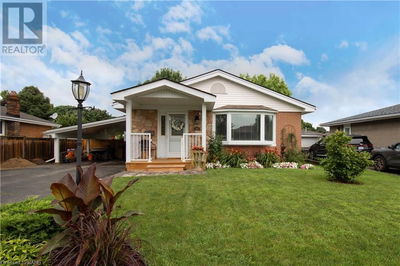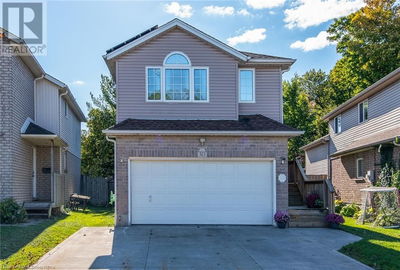707 BEECHWOOD
440 - Upper Beechwood/Beechwood W. | Waterloo
$849,900.00
Listed 10 days ago
- 2 bed
- 4 bath
- 2,272 sqft
- 4 parking
- Single Family
Property history
- Now
- Listed on Sep 27, 2024
Listed for $849,900.00
10 days on market
- Sep 13, 2024
- 23 days ago
Terminated
Listed for $899,900.00 • on market
Location & area
Schools nearby
Home Details
- Description
- You will love the curb appeal of this affordable ‘Upper Beechwood’ 3 (2+1) Bedroom home with 4 Baths, and Double car Garage. Open concept style, with updated 2pc powder room, new Granite counters in Kitchen with travertine backsplash, breakfast bar, built in appliances, including a double oven, and a countertop gas stove. There is a separate Dining area, and a spacious Family room with vaulted ceilings, California blinds, and a walk-out to large deck. The backyard is private and mature, and has had extensive stonework and landscaping added, making it a place to relax on your large deck, with a glass of wine, or morning coffee. Freshly painted, and newer flooring throughout main floor. The upper level is unique with 2 Bedrooms, each with its own renovated Ensuite Bath. The primary Bedroom is bright and airy with a vaulted ceiling, leading to an updated 5pc Ensuite. The lower level is extremely cozy, with the Recreation room recently renovated with new flooring and a fresh coat of paint, a 3rd bedroom/office, and another 3pc Bathroom. This home is in a great Waterloo location, close to the Boardwalk, Schools, Parks, walking trails, and not far from U of W, Wilfred University University and Conestoga college. This home is a must see (id:39198)
- Additional media
- https://youriguide.com/707_beechwood_dr_waterloo_on/
- Property taxes
- $4,593.75 per year / $382.81 per month
- Basement
- Finished, Full
- Year build
- 1996
- Type
- Single Family
- Bedrooms
- 2 + 1
- Bathrooms
- 4
- Parking spots
- 4 Total
- Floor
- -
- Balcony
- -
- Pool
- -
- External material
- Brick | Vinyl siding
- Roof type
- -
- Lot frontage
- -
- Lot depth
- -
- Heating
- Forced air, Natural gas
- Fire place(s)
- -
- Basement
- Cold room
- 0’0” x 0’0”
- 3pc Bathroom
- 0’0” x 0’0”
- Bedroom
- 11'6'' x 11'6''
- Recreation room
- 9'10'' x 17'8''
- Second level
- Full bathroom
- 0’0” x 0’0”
- 4pc Bathroom
- 0’0” x 0’0”
- Bedroom
- 10'1'' x 16'9''
- Primary Bedroom
- 11'1'' x 18'2''
- Main level
- Dining room
- 10'0'' x 8'5''
- Kitchen
- 10'3'' x 13'1''
- 2pc Bathroom
- 0’0” x 0’0”
- Family room
- 10'9'' x 21'7''
Listing Brokerage
- MLS® Listing
- 40654149
- Brokerage
- RE/MAX SOLID GOLD REALTY (II) LTD.
Similar homes for sale
These homes have similar price range, details and proximity to 707 BEECHWOOD









