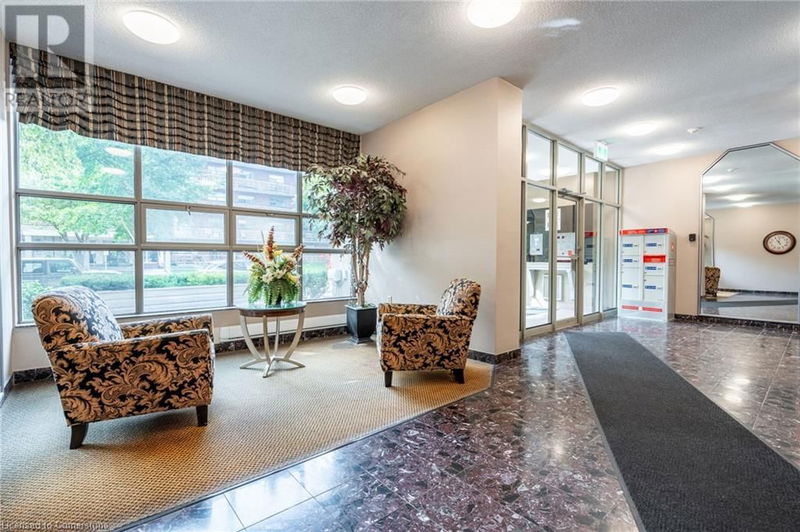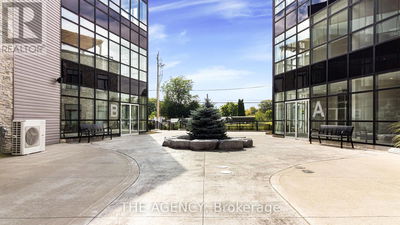8 VILLAGE GREEN
515 - Battlefield | Stoney Creek
$549,800.00
Listed 11 days ago
- 2 bed
- 2 bath
- 1,310 sqft
- 1 parking
- Single Family
Property history
- Now
- Listed on Sep 27, 2024
Listed for $549,800.00
11 days on market
Location & area
Schools nearby
Home Details
- Description
- Welcome to Village Green! This well-kept, thoughtfully updated 2-bed, 2-bath,1,310 sqft carpet-free condo unit on the 5th floor is bright and sunny, featuring large windows throughout that fill the space with natural light. The updated kitchen features granite countertops, backsplash, white cabinets, breakfast bar & updated appliances while the separate dining area flows into the comfortable oversized living room. Patio doors lead to your own private balcony with southwest views overlooking the escarpment. The spacious primary bedroom with a renovated 4-piece ensuite is the perfect place to unwind and relax while the second bedroom can be used for family, guests or as a home office. The beautiful updated main 3-piece bathroom and convenient in-suite laundry complete the unit (washer & dryer 2024) Enjoy the many amenities in the building, including an exercise room, party room and sauna, plus more! 1 underground parking space and a storage locker included. Unbeatable location backing onto Hopkins Park with a paved walking trail, rec centre with an indoor pool and arena across the street, tennis courts, close to shopping, dining and easy highway access. Furnace & A/C heat pump updated 2021. Must see to appreciate! (id:39198)
- Additional media
- https://unbranded.youriguide.com/507_8_village_green_blvd_hamilton_on
- Property taxes
- $3,929.90 per year / $327.49 per month
- Condo fees
- $733.45
- Basement
- None
- Year build
- 1989
- Type
- Single Family
- Bedrooms
- 2
- Bathrooms
- 2
- Pet rules
- -
- Parking spots
- 1 Total
- Parking types
- Underground | Visitor Parking
- Floor
- -
- Balcony
- -
- Pool
- -
- External material
- Concrete | Stucco
- Roof type
- -
- Lot frontage
- -
- Lot depth
- -
- Heating
- Forced air, Electric
- Fire place(s)
- -
- Locker
- -
- Building amenities
- Car Wash, Exercise Centre, Party Room
- Main level
- Laundry room
- 7'9'' x 6'4''
- 3pc Bathroom
- 5'0'' x 8'8''
- Bedroom
- 11'0'' x 14'6''
- Full bathroom
- 8'9'' x 5'0''
- Primary Bedroom
- 17'2'' x 12'0''
- Living room
- 17'3'' x 14'5''
- Dining room
- 12'7'' x 11'9''
- Kitchen
- 10'3'' x 10'6''
- Foyer
- 12'4'' x 6'1''
Listing Brokerage
- MLS® Listing
- 40654181
- Brokerage
- Keller Williams Complete Realty
Similar homes for sale
These homes have similar price range, details and proximity to 8 VILLAGE GREEN









