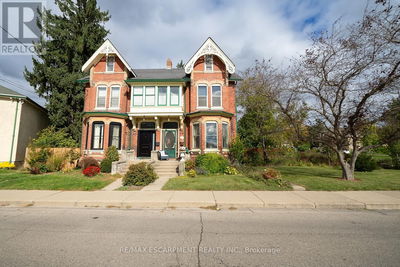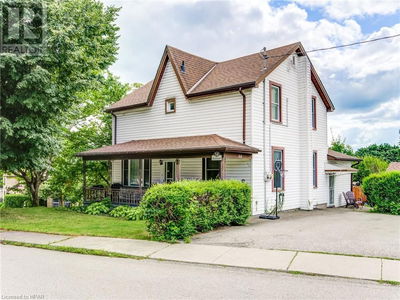6 LINCOLN
2035 - Henderson | Brantford
$919,900.00
Listed 18 days ago
- 4 bed
- 3 bath
- 1,761 sqft
- 4 parking
- Single Family
Property history
- Now
- Listed on Sep 27, 2024
Listed for $919,900.00
18 days on market
Location & area
Schools nearby
Home Details
- Description
- Stunning home full of character and charm! The main floor offers an open concept floor plan with a bright and spacious kitchen. Full of natural light with tons of cabinets for storage, granite countertops, stainless steel appliances, pot filler over the stove, oversized island, provides ample space for cooking, entertaining and making memories. Dining space with room for a large table and overlooks the living room with a sitting area and gas fireplace. The 2nd floor features 3 spacious bedrooms and a full bathroom. One of the bedrooms is oversized and versatile with a walk-in closet ideal for bedroom, home office space or kids room (currently a rec room/office). Next level features a primary suite with a full bath, gas fireplace and large walk in closet with built in storage. Finished basement with additional bathroom, rec room with built in entertainment area, ideal for additional living space, kids play area or home gym. Storage area with laundry. The backyard is ideal for relaxing or entertaining! Private and surrounded by mature trees. Interlock patio and composite deck for patio seating. Detached garage with heat and hydro, perfect for office, studio, gym or entertainment area. Ideally located close to schools, parks, shopping and easy access to highways and transit. (id:39198)
- Additional media
- -
- Property taxes
- $4,971.04 per year / $414.25 per month
- Basement
- Finished, Full
- Year build
- -
- Type
- Single Family
- Bedrooms
- 4
- Bathrooms
- 3
- Parking spots
- 4 Total
- Floor
- -
- Balcony
- -
- Pool
- -
- External material
- Brick | Other
- Roof type
- -
- Lot frontage
- -
- Lot depth
- -
- Heating
- Forced air, Natural gas
- Fire place(s)
- -
- Basement
- Utility room
- 11'2'' x 24'6''
- 3pc Bathroom
- 0’0” x 0’0”
- Recreation room
- 11'2'' x 20'11''
- Third level
- Other
- 11'2'' x 13'4''
- Full bathroom
- 0’0” x 0’0”
- Primary Bedroom
- 13'1'' x 18'3''
- Second level
- 4pc Bathroom
- 0’0” x 0’0”
- Bedroom
- 8'4'' x 11'1''
- Bedroom
- 10'5'' x 11'1''
- Bedroom
- 11'11'' x 19'3''
- Main level
- Kitchen/Dining room
- 11'11'' x 24'8''
- Living room
- 11'11'' x 26'4''
Listing Brokerage
- MLS® Listing
- 40654204
- Brokerage
- RE/MAX Escarpment Realty Inc.
Similar homes for sale
These homes have similar price range, details and proximity to 6 LINCOLN









