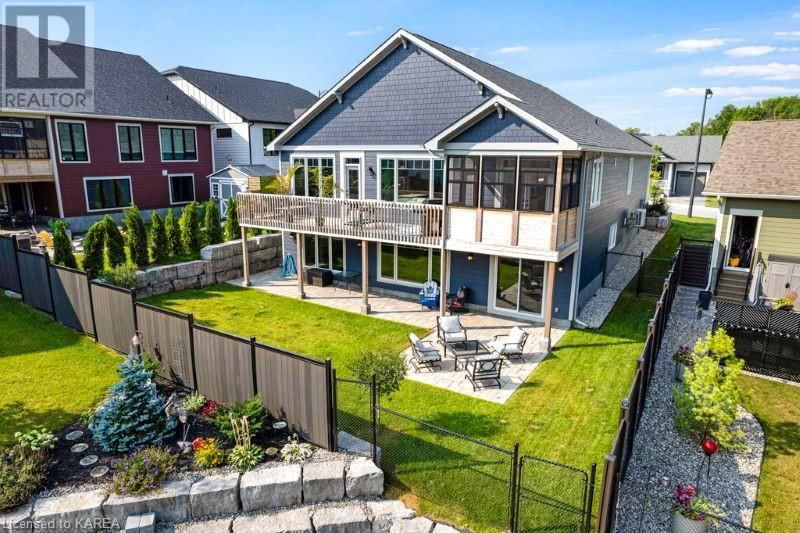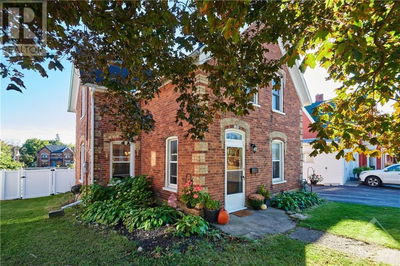11 NEW HAVEN
Westport | Westport
$1,159,000.00
Listed 9 days ago
- 3 bed
- 3 bath
- 3,173 sqft
- 6 parking
- Single Family
Property history
- Now
- Listed on Sep 28, 2024
Listed for $1,159,000.00
9 days on market
Location & area
Schools nearby
Home Details
- Description
- Discover with pleasure the large living spaces this six bedroom home offers. New 2023 walkout bungalow also features luxury quality and eco-friendly sustainability. Rooms of 9' ceilings, rounded corners and natural light. Front foyer retractable door screen, built-in bench and closet. Livingroom electric touch-screen fireplace and windows overlooking green space. Dining room garden doors open to sunroom and upper deck. Exquisite quartz kitchen includes pantry & Butler's pantry. True laundry room and mudroom. Your primary suite retreat has garden door to deck, walk-in closet & spa ensuite with 2-sink vanity. Three big bedrooms and 4-pc bathroom. Lower level family room with second fireplace, kitchenette, 3 bedrooms, 3-pc bathroom & patio doors to lower patio. Fenced yard has gate to green space walkway. Insulated finished garage. Energy saving heat pump, insulation, ventilation & tri-pane windows. CanExel siding. Fiber Optics. Near Rideau Lake beach, park & boat launches. Walk to school. (id:39198)
- Additional media
- https://www.birchboxmedia.ca/11-new-haven-gate
- Property taxes
- $6,292.00 per year / $524.33 per month
- Basement
- Finished, Full
- Year build
- 2023
- Type
- Single Family
- Bedrooms
- 3 + 3
- Bathrooms
- 3
- Parking spots
- 6 Total
- Floor
- -
- Balcony
- -
- Pool
- -
- External material
- Vinyl siding
- Roof type
- -
- Lot frontage
- -
- Lot depth
- -
- Heating
- Heat Pump
- Fire place(s)
- -
- Lower level
- 4pc Bathroom
- 4'8'' x 11'10''
- Bedroom
- 12'6'' x 13'0''
- Bedroom
- 12'0'' x 13'5''
- Bedroom
- 13'0'' x 14'0''
- Main level
- 4pc Bathroom
- 4'10'' x 8'11''
- Bedroom
- 10'6'' x 12'8''
- Bedroom
- 9'11'' x 12'8''
- Full bathroom
- 5'10'' x 11'0''
- Primary Bedroom
- 14'0'' x 18'4''
- Kitchen
- 11'10'' x 13'0''
- Dining room
- 11'3'' x 11'8''
- Living room
- 15'0'' x 15'1''
Listing Brokerage
- MLS® Listing
- 40654397
- Brokerage
- eXp Realty, Brokerage
Similar homes for sale
These homes have similar price range, details and proximity to 11 NEW HAVEN









