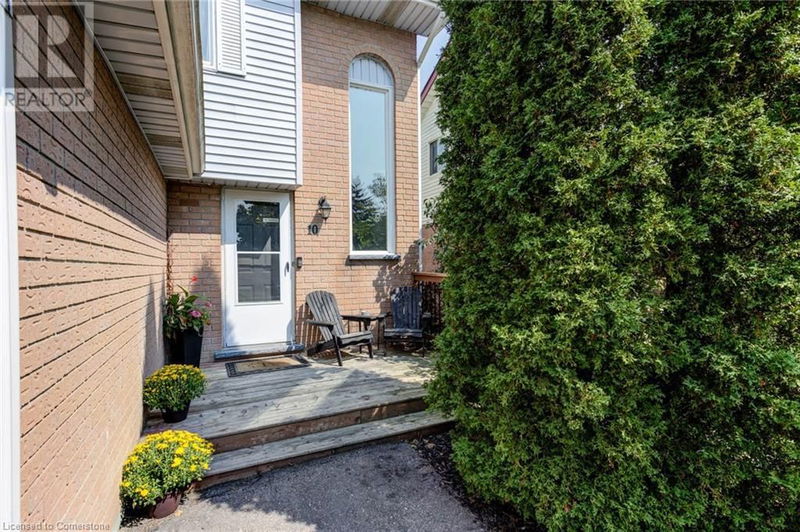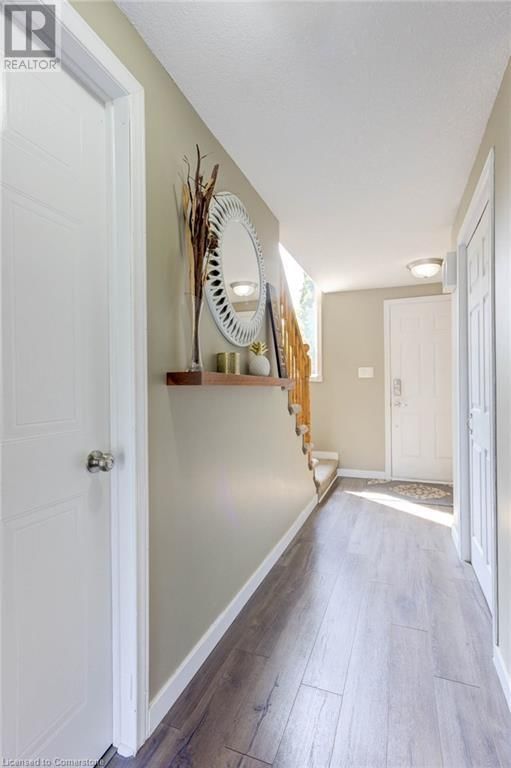10 CAMROSE
323 - Victoria Hills | Kitchener
$739,500.00
Listed 3 days ago
- 3 bed
- 2 bath
- 1,330 sqft
- 3 parking
- Single Family
Property history
- Now
- Listed on Oct 3, 2024
Listed for $739,500.00
3 days on market
- Sep 12, 2024
- 24 days ago
Terminated
Listed for $779,000.00 • on market
Location & area
Schools nearby
Home Details
- Description
- Welcome to your ideal detached family home that offers 3 bedrooms, 2 full bathrooms, a garage and perfectly situated on a quiet family-friendly court. The main floor features a welcoming living area, a functional kitchen, dining room and a walkout to a large deck overlooking the backyard. Whether you're hosting friends or enjoying a cozy family dinner, this layout caters to all your needs. The finished basement expands your living space, offering versatility for a home office, playroom, or entertainment area. Step outside to the fully fenced large backyard, complete with a deck and gazebo—perfect for outdoor dining, relaxing, or enjoying summer evenings. The yard provides plenty of room for children and pets to play, a storage shed and the peaceful surroundings of the court ensure a safe and tranquil environment. The convenient proximity to local schools, shopping, public transit and parks makes this the perfect location. Don’t miss this opportunity to own a home in a serene and family-friendly neighbourhood. (id:39198)
- Additional media
- https://unbranded.youriguide.com/10_camrose_ct_kitchener_on/
- Property taxes
- $3,894.00 per year / $324.50 per month
- Basement
- Finished, Full
- Year build
- 1988
- Type
- Single Family
- Bedrooms
- 3
- Bathrooms
- 2
- Parking spots
- 3 Total
- Floor
- -
- Balcony
- -
- Pool
- -
- External material
- Brick | Vinyl siding
- Roof type
- -
- Lot frontage
- -
- Lot depth
- -
- Heating
- Forced air, Natural gas
- Fire place(s)
- -
- Lower level
- Storage
- 5'10'' x 2'4''
- Utility room
- 7'5'' x 10'11''
- Recreation room
- 21'4'' x 14'2''
- 3pc Bathroom
- 0’0” x 0’0”
- Second level
- 4pc Bathroom
- 0’0” x 0’0”
- Bedroom
- 11'11'' x 9'11''
- Bedroom
- 11'11'' x 11'8''
- Primary Bedroom
- 13'11'' x 15'8''
- Main level
- Living room
- 12'1'' x 9'7''
- Dining room
- 10'2'' x 10'11''
- Kitchen
- 12'1'' x 9'7''
Listing Brokerage
- MLS® Listing
- 40655442
- Brokerage
- Real Broker Ontario Ltd.
Similar homes for sale
These homes have similar price range, details and proximity to 10 CAMROSE









