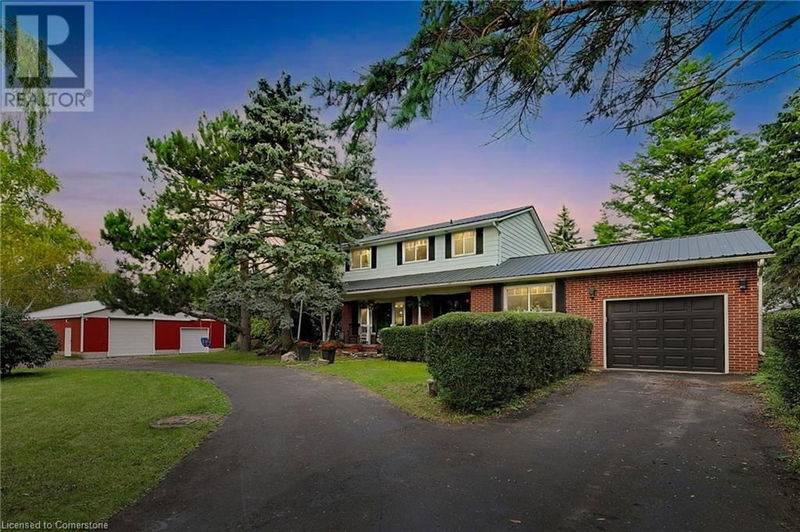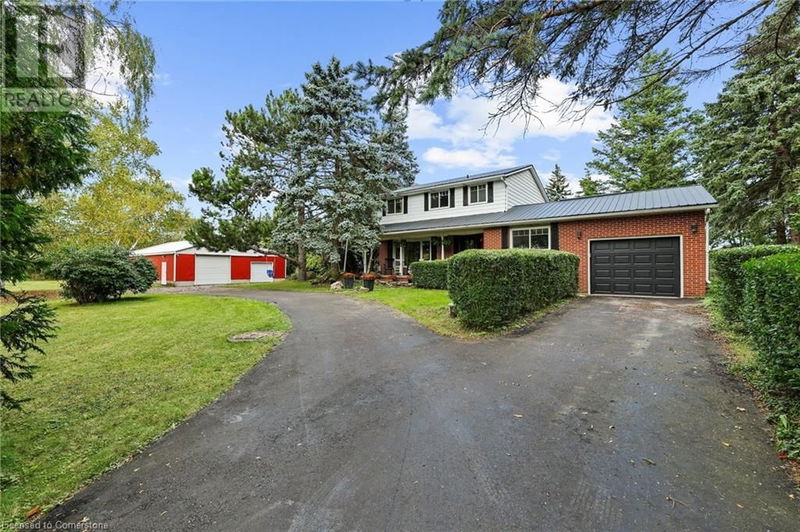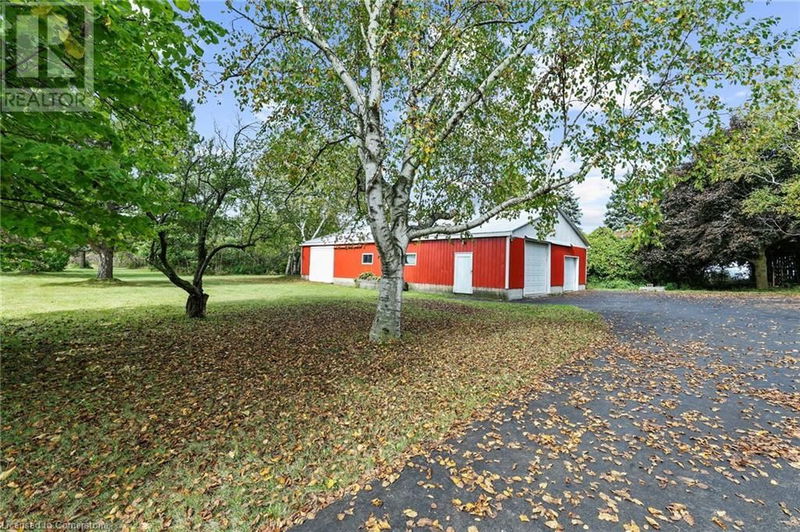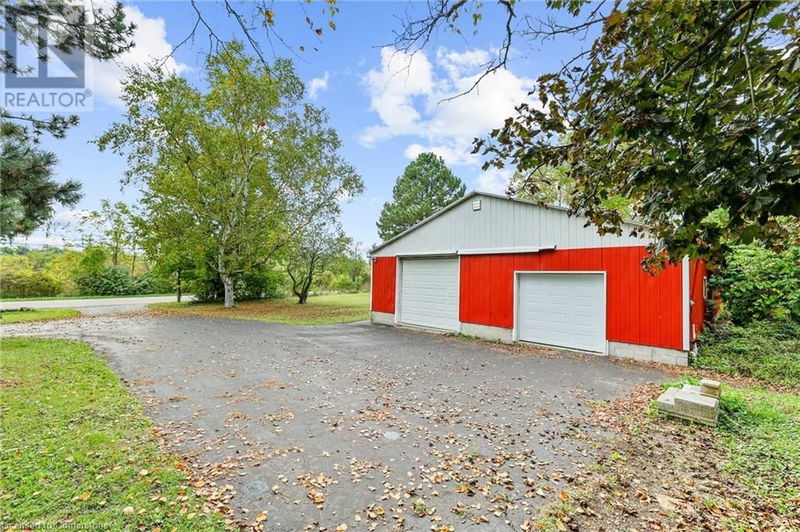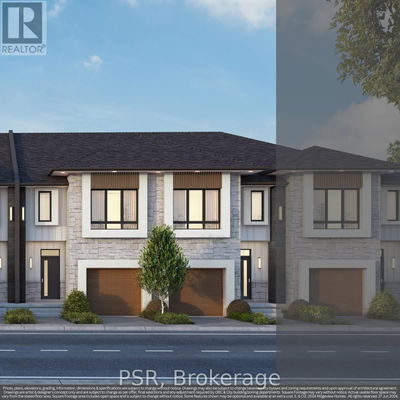711 RIDGE
052 - Stoney Creek Escarpment | Stoney Creek
$1,688,000.00
Listed 8 days ago
- 3 bed
- 3 bath
- 2,051 sqft
- 16 parking
- Single Family
Property history
- Now
- Listed on Oct 1, 2024
Listed for $1,688,000.00
8 days on market
Location & area
Schools nearby
Home Details
- Description
- SPECTACULAR ESCARPMENT VIEWS! Over 600 feet of property along the ridge of the escarpment providing panoramic views overlooking Stoney Creek & Lake Ontario. This 2.25 acre one of a kind property features a : family Home with an inground Pool, a huge hangar Barn , undisturbed forested areas, walking paths and absolute privacy. The house is a 2 story 3 bedroom home with a single garage & inside entry. A welcoming front porch sets the tone for this country living home just minutes to all the amenities of Stoney creek. The white gloss kitchen features granite counters, built in stove top , built in oven & microwave and pantry. The family room features a wood burning Fireplace & walk out to the spacious concrete patio & inground salt water pool. A separate living room, dining room, 3pc bathroom, Laundry room & mud room complete the main level. The upper floor features a lovely master bedroom with built in closets, a 2 pc bathroom & it's own walk out to a large private deck overlooking the yard & escarpment. 2 additional bedrooms & a 4pc bathroom complete the upper level. The basement is partially finished with a large Recreation Room & ample storage. Metal roof 2019, Windows 2019. The huge Hangar barn measures 60' X 35' with metal siding & metal roof. It has no interior posts allowing for many uses or configurations . The barn has hydro and a separate back area for a workshop or storage. Don't miss out on this unique property! (id:39198)
- Additional media
- https://listings.airunlimitedcorp.com/videos/01924f2d-b2e3-7264-acc6-3c33819784e0
- Property taxes
- $6,387.24 per year / $532.27 per month
- Basement
- Partially finished, Full
- Year build
- 1962
- Type
- Single Family
- Bedrooms
- 3
- Bathrooms
- 3
- Parking spots
- 16 Total
- Floor
- -
- Balcony
- -
- Pool
- Inground pool
- External material
- Brick | Stone | Aluminum siding | Vinyl siding
- Roof type
- -
- Lot frontage
- -
- Lot depth
- -
- Heating
- Forced air, Propane
- Fire place(s)
- 1
- Basement
- Storage
- 0’0” x 0’0”
- Utility room
- 0’0” x 0’0”
- Recreation room
- 13'0'' x 24'0''
- Second level
- 4pc Bathroom
- 0’0” x 0’0”
- Bedroom
- 9'4'' x 10'9''
- Bedroom
- 8'2'' x 9'8''
- 2pc Bathroom
- 0’0” x 0’0”
- Primary Bedroom
- 12'6'' x 20'9''
- Main level
- Laundry room
- 0’0” x 0’0”
- Mud room
- 6'0'' x 9'0''
- 3pc Bathroom
- 0’0” x 0’0”
- Family room
- 13'2'' x 22'6''
- Kitchen
- 10'1'' x 14'9''
- Dining room
- 10'7'' x 11'6''
- Living room
- 12'9'' x 17'6''
- Foyer
- 0’0” x 0’0”
Listing Brokerage
- MLS® Listing
- 40655598
- Brokerage
- Michael St. Jean Realty Inc.
Similar homes for sale
These homes have similar price range, details and proximity to 711 RIDGE
