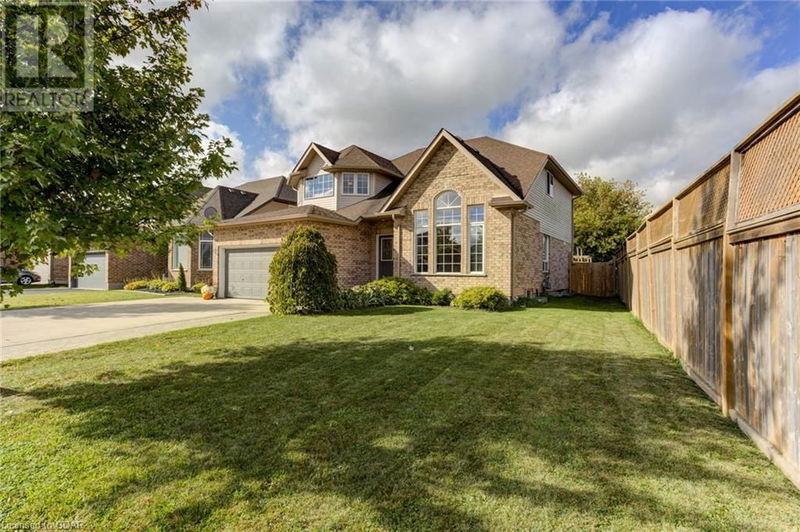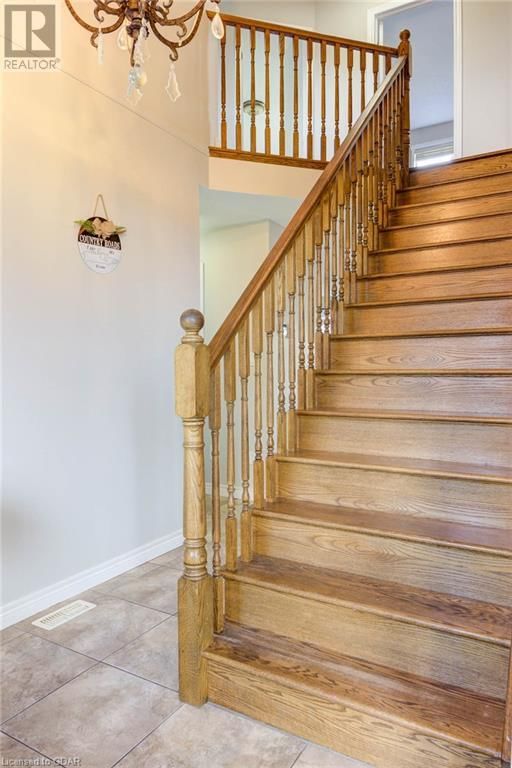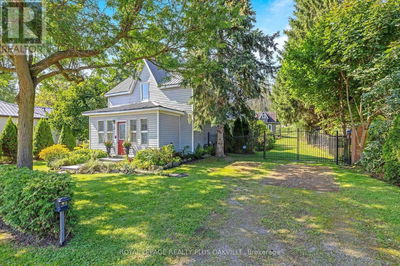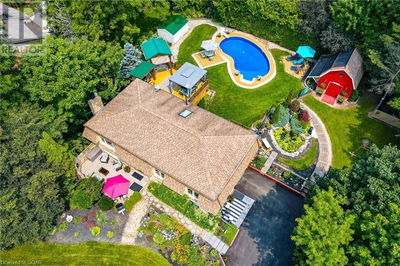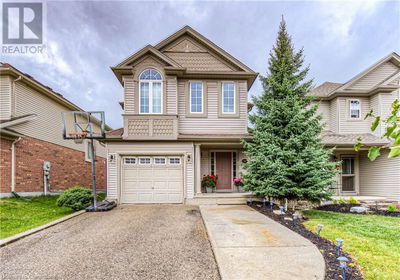132 SCHMIDT
71 - Arthur | Arthur
$849,900.00
Listed 5 days ago
- 3 bed
- 4 bath
- 2,100 sqft
- 5 parking
- Single Family
Property history
- Now
- Listed on Oct 1, 2024
Listed for $849,900.00
5 days on market
Location & area
Schools nearby
Home Details
- Description
- Welcome to your dream home in the desirable community of Arthur! This stunning two-storey residence offers 2000 sq.ft. of meticulously maintained and move-in ready living space, designed to provide comfort and functionality. The heart of this home features a spacious, functional layout ideal for family living and entertaining. The main level boasts a bright and inviting living area that seamlessly flows into a well-appointed kitchen. Upstairs, you will find three generously-sized bedrooms, including a luxurious primary suite that comes complete with a private en suite bathroom. The secondary bedroom enjoys the convenience of a cheater bathroom, ensuring privacy and ease for guests or family members. The finished basement adds an additional layer of living space with three more bedrooms and a brand-new three-piece bathroom, perfect for a growing family or hosting guests. Step outside to your great-sized yard, where a large composite deck awaits. This outdoor oasis is ideal for summer BBQs, family gatherings, or simply relaxing in your own private sanctuary. Located on a highly desirable street, this home offers both tranquility and convenience, with close proximity to local amenities, schools, and parks. (id:39198)
- Additional media
- https://youriguide.com/132_schmidt_dr_arthur_on/
- Property taxes
- $4,740.17 per year / $395.01 per month
- Basement
- Finished, Full
- Year build
- 2012
- Type
- Single Family
- Bedrooms
- 3 + 3
- Bathrooms
- 4
- Parking spots
- 5 Total
- Floor
- -
- Balcony
- -
- Pool
- -
- External material
- Brick | Vinyl siding
- Roof type
- -
- Lot frontage
- -
- Lot depth
- -
- Heating
- Forced air, Natural gas
- Fire place(s)
- -
- Second level
- 4pc Bathroom
- 0’0” x 0’0”
- 4pc Bathroom
- 0’0” x 0’0”
- Bedroom
- 10'3'' x 13'8''
- Bedroom
- 12'2'' x 18'8''
- Primary Bedroom
- 12'11'' x 14'10''
- Lower level
- Utility room
- 8'5'' x 8'7''
- 3pc Bathroom
- 0’0” x 0’0”
- Bedroom
- 8'7'' x 12'7''
- Bedroom
- 12'10'' x 12'11''
- Bedroom
- 12'11'' x 13'6''
- Recreation room
- 12'5'' x 21'4''
- Main level
- Laundry room
- 7'1'' x 8'7''
- 2pc Bathroom
- 0’0” x 0’0”
- Family room
- 13'2'' x 16'9''
- Kitchen
- 15'5'' x 20'7''
- Living room/Dining room
- 13'4'' x 20'4''
Listing Brokerage
- MLS® Listing
- 40655771
- Brokerage
- Royal LePage RCR Realty Brokerage
Similar homes for sale
These homes have similar price range, details and proximity to 132 SCHMIDT

