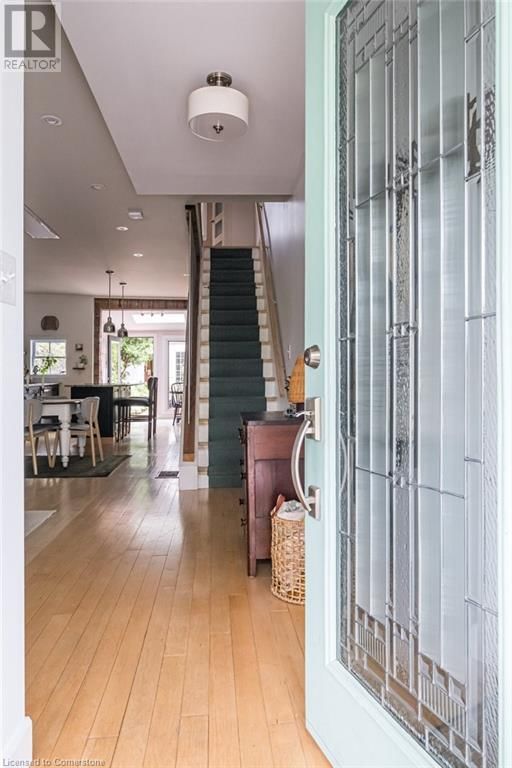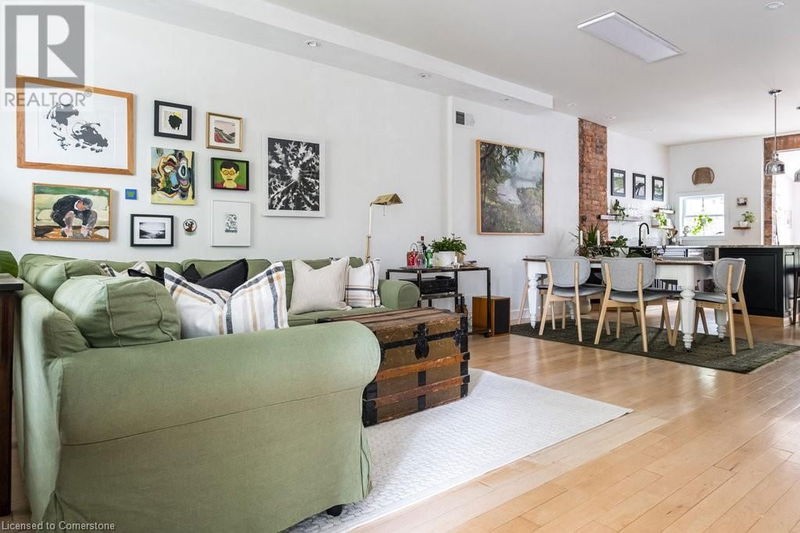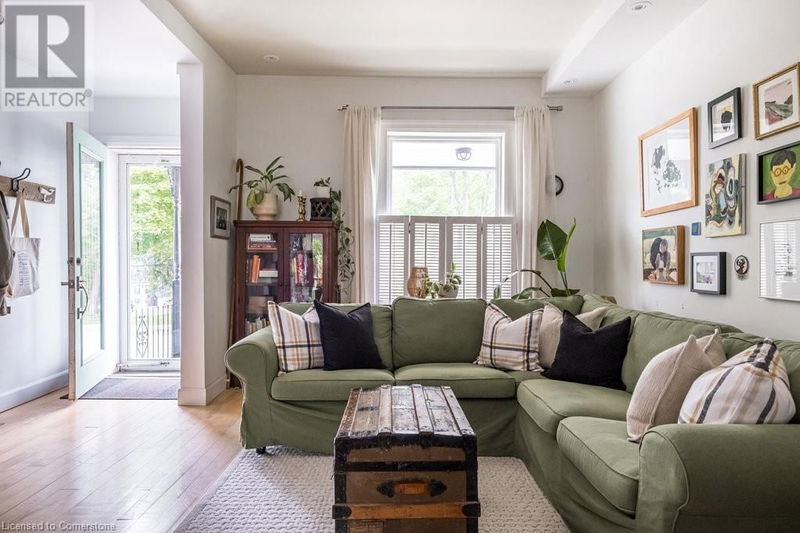187 CAROLINE
101 - Strathcona Central North | Hamilton
$729,900.00
Listed 3 days ago
- 3 bed
- 2 bath
- 1,728 sqft
- 1 parking
- Single Family
Property history
- Now
- Listed on Oct 3, 2024
Listed for $729,900.00
3 days on market
- Oct 3, 2024
- 3 days ago
Terminated
Listed for $729,900.00 • on market
Location & area
Schools nearby
Home Details
- Description
- Absolutely fabulous! 1730 sq. ft. home + 440 sq. ft. studio outbuilding down by the bay in Strathcona North. This almost 10 years new renovation is one of a kind! Under building permit (2015/2016) and taken back to the brick - yes brick! this home still wears the forward fashion vinyl siding of days gone by! The complete and inspired renovation includes spray foam insulation and remodeling throughout. Updated wiring, 200 amp service, plumbing, ductwork, kitchen, bathroom, attic, doors, maple floors, breakfast room, studio insulation, skylights & flooring, shingles on studio and house 2022 & 2023. Charming, light filled home with private courtyard style backyard, covered porch, resident permit parking. Walkable living - West Harbour GO, James North, Bayfront Park, downtown Shops and amenities & the newly renovated Central Park at your doorstep! (* garage is being used as studio. owners park with permit on street) Amazing offering! See link for additional pics and floor plans. (id:39198)
- Additional media
- https://tours.vogelcreative.ca/187carolinestreetnorth
- Property taxes
- $4,698.91 per year / $391.58 per month
- Basement
- Unfinished, Full
- Year build
- -
- Type
- Single Family
- Bedrooms
- 3
- Bathrooms
- 2
- Parking spots
- 1 Total
- Floor
- -
- Balcony
- -
- Pool
- -
- External material
- Brick | Vinyl siding
- Roof type
- -
- Lot frontage
- -
- Lot depth
- -
- Heating
- Forced air
- Fire place(s)
- -
- Basement
- Utility room
- 0’0” x 0’0”
- 3pc Bathroom
- 5'4'' x 8'9''
- Storage
- 0’0” x 0’0”
- Third level
- Bedroom
- 33'7'' x 12'5''
- Second level
- Bedroom
- 10'0'' x 15'1''
- 4pc Bathroom
- 8'4'' x 8'10''
- Primary Bedroom
- 11'0'' x 15'0''
- Main level
- Sunroom
- 7'1'' x 11'3''
- Kitchen
- 9'4'' x 14'6''
- Dining room
- 11'3'' x 11'5''
- Living room
- 13'9'' x 14'8''
Listing Brokerage
- MLS® Listing
- 40655839
- Brokerage
- Judy Marsales Real Estate Ltd.
Similar homes for sale
These homes have similar price range, details and proximity to 187 CAROLINE









