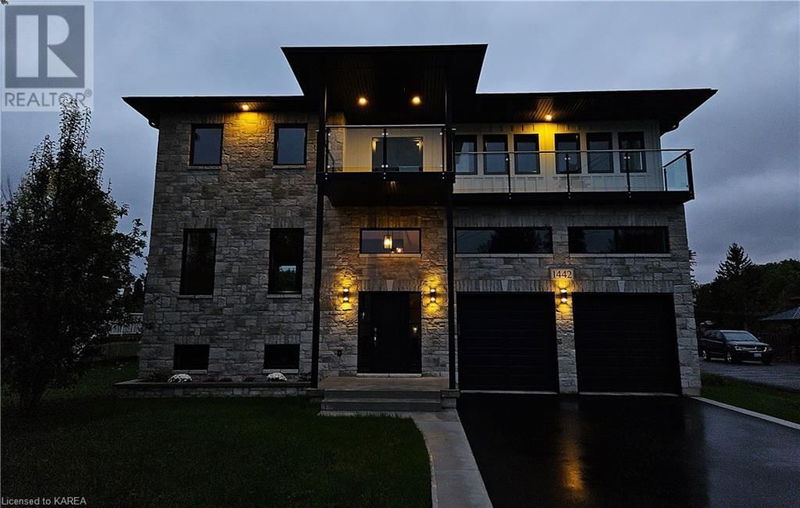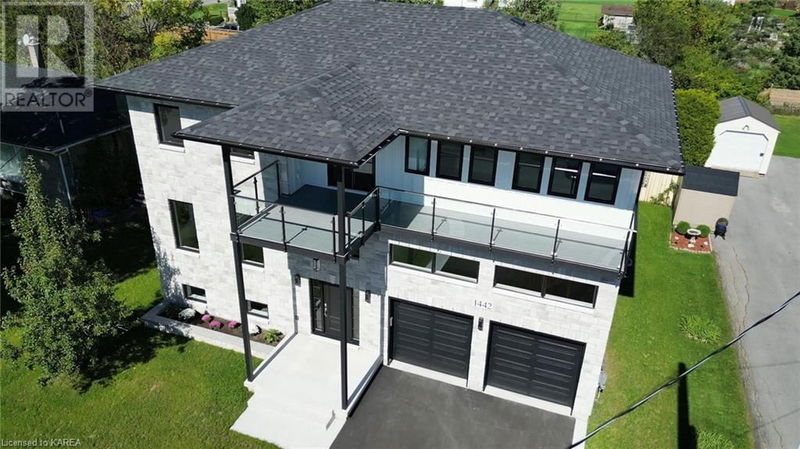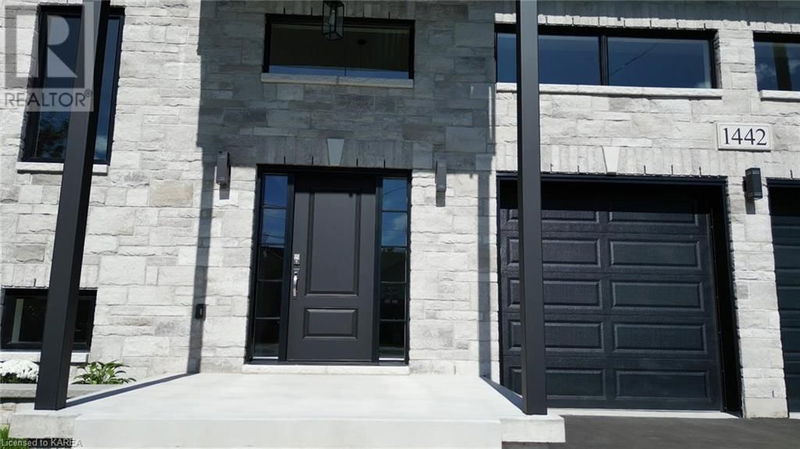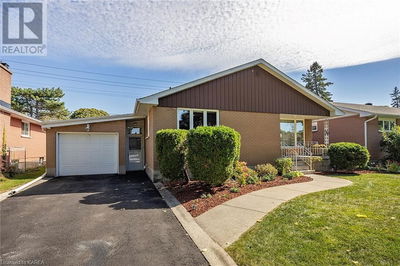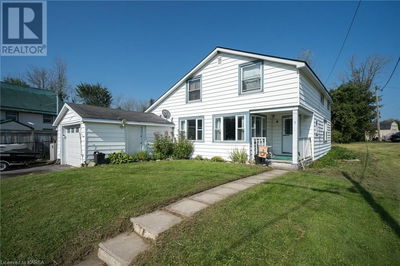1442 SPROULE
42 - City Northwest | Kingston
$1,299,900.00
Listed 6 days ago
- 3 bed
- 4 bath
- 3,100 sqft
- 6 parking
- Single Family
Property history
- Now
- Listed on Oct 1, 2024
Listed for $1,299,900.00
6 days on market
Location & area
Schools nearby
Home Details
- Description
- This custom-built home is a true showstopper, attracting attention from passersby. With 2,300 sq.ft. plus a fully finished lower level, it’s impossible to capture all its features in a few words—you must see it in person. The main floor boasts 10’ ceilings, custom wood stairs, and elegant railings. The open-concept layout centers around a stylish kitchen with granite counters and a large island. Upstairs are three spacious bedrooms, a laundry room, and a stunning primary suite. The 6-piece ensuite includes a separate enclosed toilet, a soaker tub, and a two-person shower, all finished in floor-to-ceiling porcelain tile. Bedrooms feature custom-shelved closets for plenty of storage. The upper level also opens to a large balcony with sleek glass railings. The lower level has 10’ ceilings and oversized windows, making the rec room, office/den, and 4th bathroom feel bright and airy. There’s ample storage with the under-stair area and utility room. Outside, the stone and hardy board exterior is enhanced by modern black accents, large windows, and a glass balcony. The 14’ covered entrance is warm and inviting. Perfect for a large family, this home is available for immediate closing. A full list of high-end upgrades, far beyond the typical builder’s standard, is available. (id:39198)
- Additional media
- https://www.facebook.com/williamtaylorteam/videos/521671494141469
- Property taxes
- $6,800.00 per year / $566.67 per month
- Basement
- Finished, Full
- Year build
- 2023
- Type
- Single Family
- Bedrooms
- 3
- Bathrooms
- 4
- Parking spots
- 6 Total
- Floor
- -
- Balcony
- -
- Pool
- -
- External material
- Stone | Hardboard
- Roof type
- -
- Lot frontage
- -
- Lot depth
- -
- Heating
- Forced air, Natural gas
- Fire place(s)
- -
- Second level
- 5pc Bathroom
- 0’0” x 0’0”
- 4pc Bathroom
- 8'7'' x 8'0''
- Bedroom
- 11'7'' x 17'9''
- Bedroom
- 11'3'' x 18'2''
- Primary Bedroom
- 15'5'' x 19'8''
- Main level
- Mud room
- 9'0'' x 7'4''
- Foyer
- 5'7'' x 7'9''
- 2pc Bathroom
- 5'2'' x 6'0''
- Kitchen/Dining room
- 12'3'' x 19'7''
- Great room
- 20'3'' x 21'9''
- Lower level
- Recreation room
- 14'11'' x 16'7''
- 4pc Bathroom
- 8'7'' x 8'0''
- Den
- 13'1'' x 13'0''
Listing Brokerage
- MLS® Listing
- 40655877
- Brokerage
- Re/Max Rise Executives, Brokerage
Similar homes for sale
These homes have similar price range, details and proximity to 1442 SPROULE

