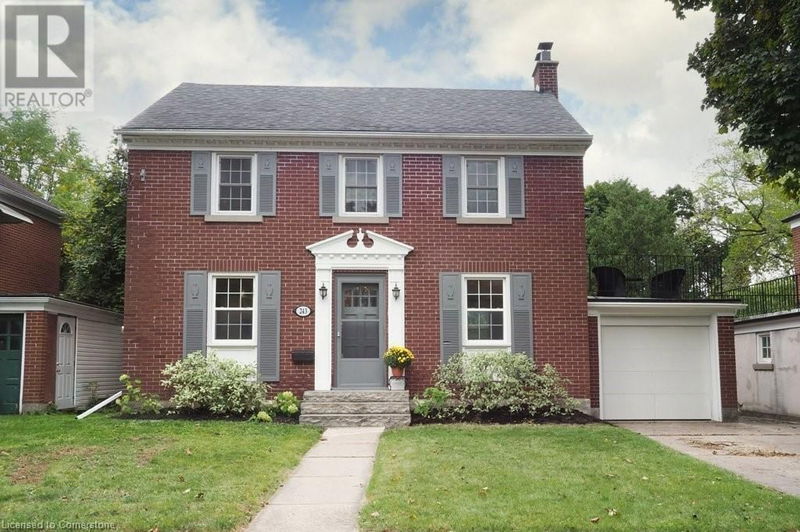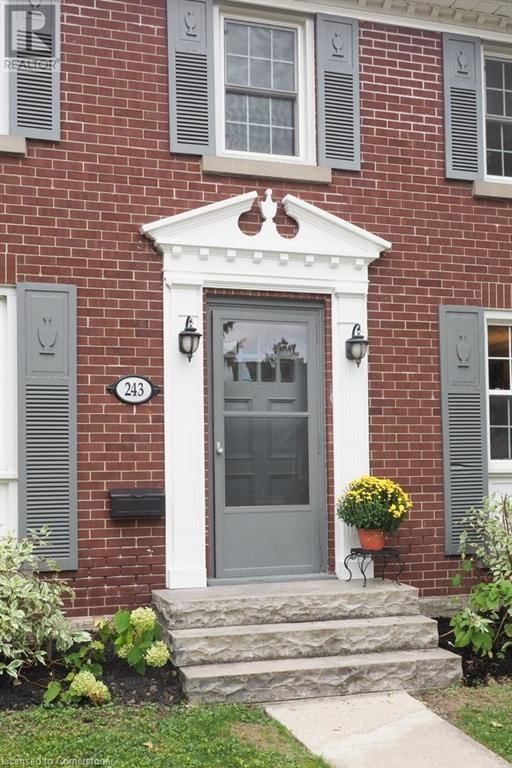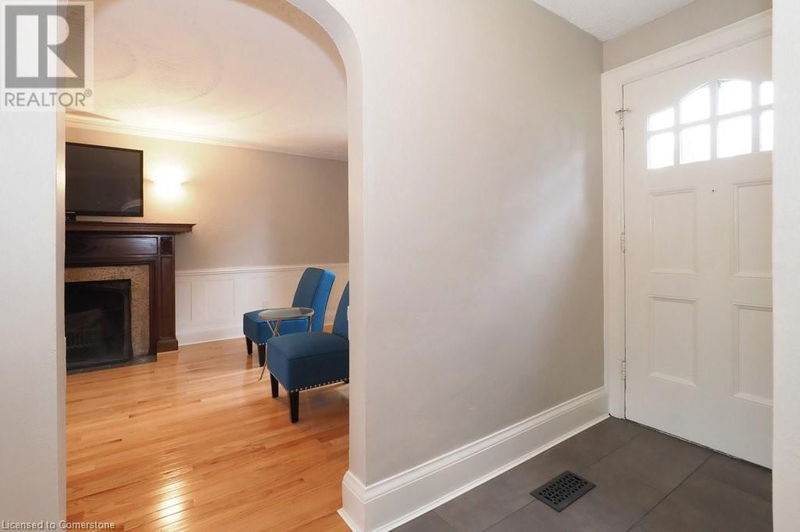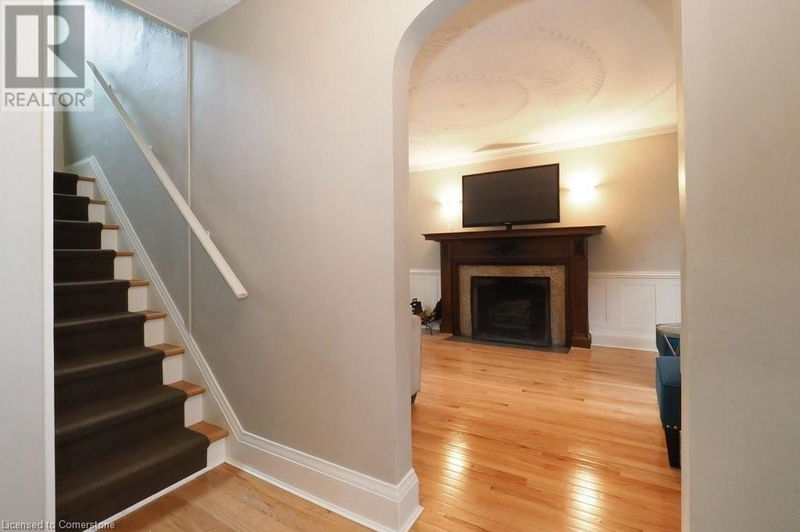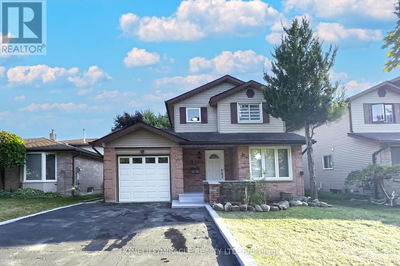243 BOWMAN
114 - Uptown Waterloo/North Ward | Waterloo
$799,900.00
Listed 5 days ago
- 3 bed
- 2 bath
- 1,911 sqft
- 2 parking
- Single Family
Property history
- Now
- Listed on Oct 2, 2024
Listed for $799,900.00
5 days on market
Location & area
Schools nearby
Home Details
- Description
- Beautiful classic two storey all brick home in a prime location near uptown Waterloo. Close to parks, trails. schools, public transit, restaurants and more! This charming 3 bedroom, 2 bathroom (4-piece and 3-piece) home features a living room with hardwood flooring and a wood burning fireplace, a bright family room addition and a gorgeous eat-in kitchen with white cabinetry, corian countertops, an island, built-in appliances and ceramic tile flooring. Walk-out from the main floor to the oversized west facing deck. The large, private backyard is fully fenced and features mature trees and a shed. The upper level has 3 bedrooms, a bathroom and a walk-out to a rooftop terrace overlooking the front and back yards! Access the basement through the home or walk-down from the back yard to the finished rec room, bathroom and utility room. One car garage and driveway parking for one car. This home has been very well cared for and is truly a gem! (id:39198)
- Additional media
- https://youriguide.com/243_bowman_st_waterloo_on/
- Property taxes
- $3,913.00 per year / $326.08 per month
- Basement
- Finished, Full
- Year build
- 1939
- Type
- Single Family
- Bedrooms
- 3
- Bathrooms
- 2
- Parking spots
- 2 Total
- Floor
- -
- Balcony
- -
- Pool
- -
- External material
- Brick
- Roof type
- -
- Lot frontage
- -
- Lot depth
- -
- Heating
- Forced air, Natural gas
- Fire place(s)
- 1
- Basement
- Utility room
- 9'7'' x 15'8''
- Recreation room
- 19'0'' x 9'6''
- 3pc Bathroom
- 9'1'' x 4'0''
- Second level
- Primary Bedroom
- 10'1'' x 14'6''
- Bedroom
- 12'9'' x 11'2''
- Bedroom
- 7'9'' x 10'11''
- 4pc Bathroom
- 6'9'' x 8'4''
- Main level
- Living room
- 20'1'' x 10'10''
- Kitchen
- 9'9'' x 11'5''
- Family room
- 19'1'' x 9'11''
- Dining room
- 9'9'' x 10'9''
Listing Brokerage
- MLS® Listing
- 40655964
- Brokerage
- RE/MAX TWIN CITY REALTY INC., BROKERAGE
Similar homes for sale
These homes have similar price range, details and proximity to 243 BOWMAN
