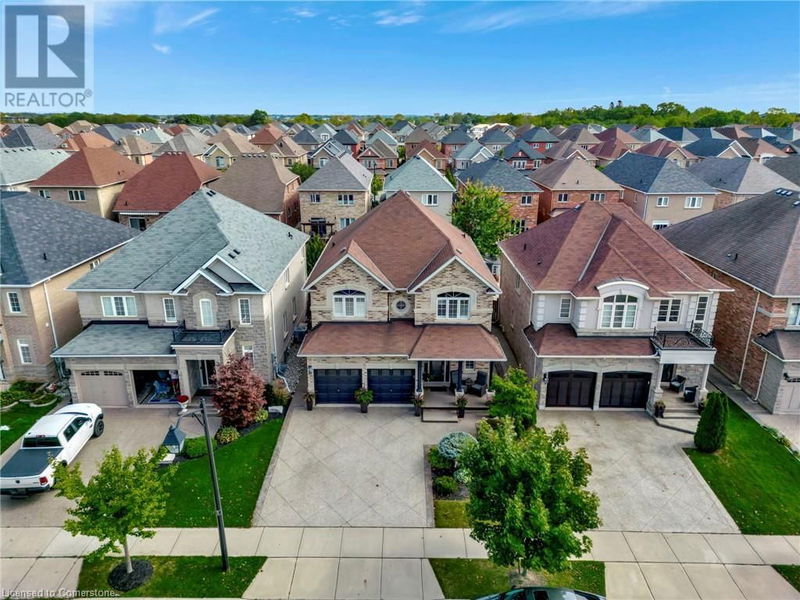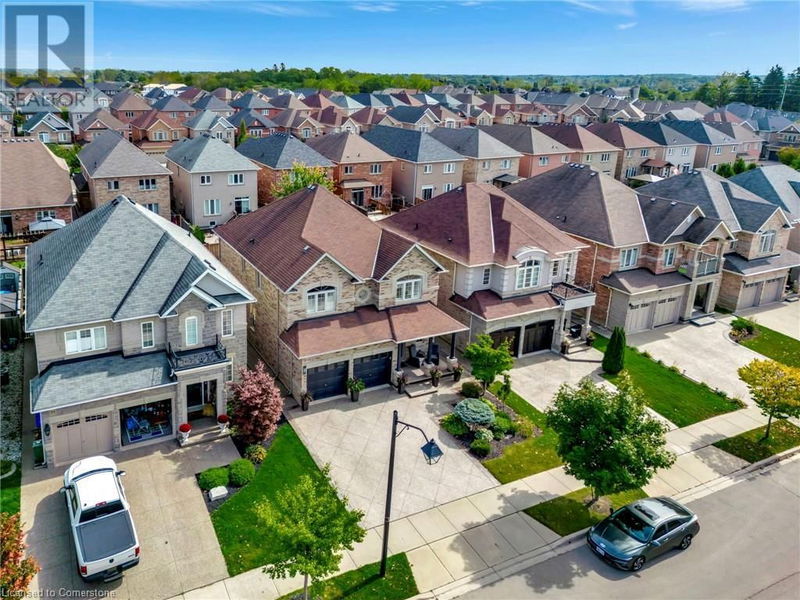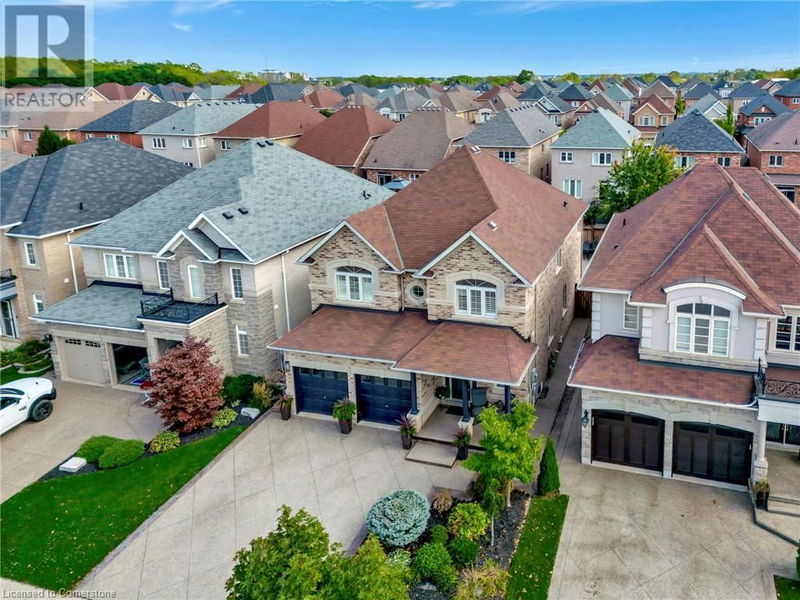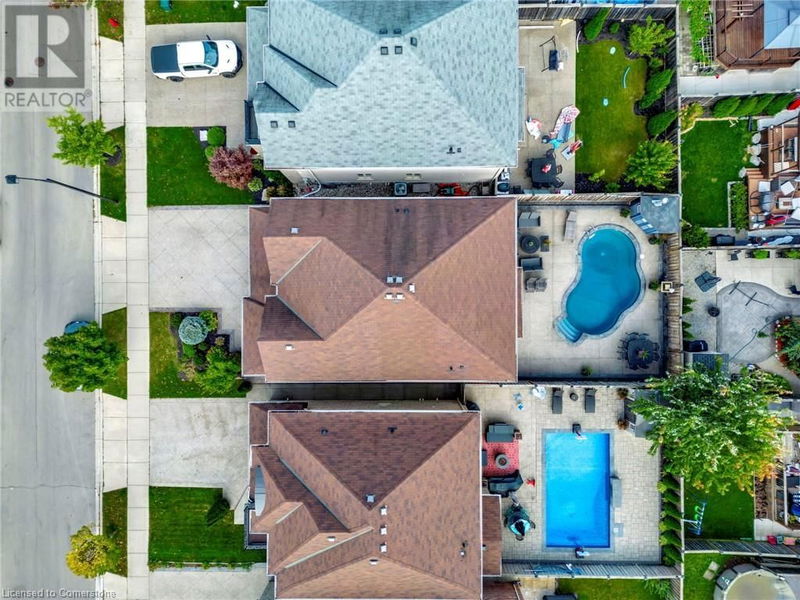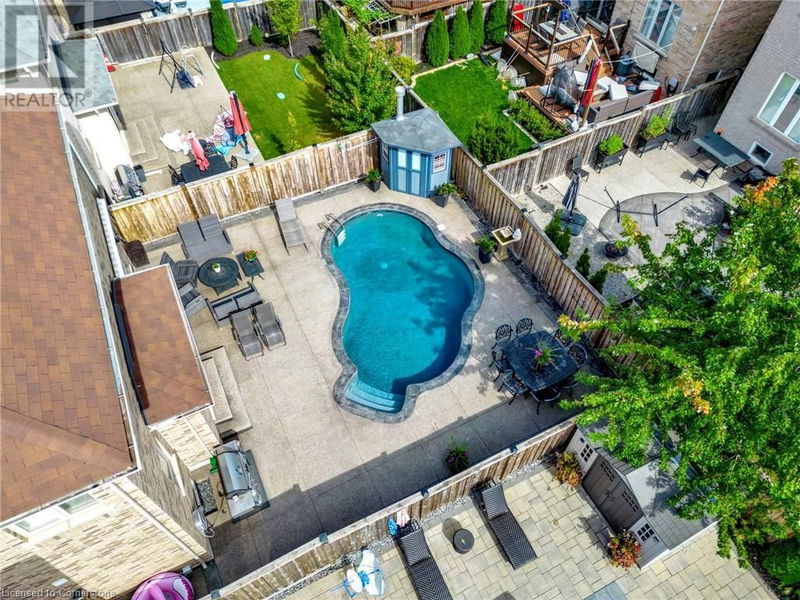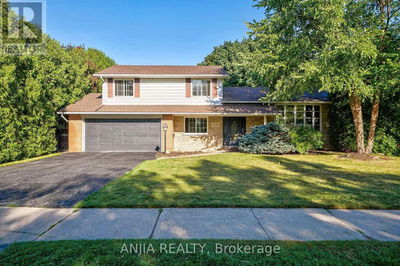39 MORNING MIST
167 - Sheldon/Mewburn | Hamilton
$1,249,000.00
Listed 10 days ago
- 4 bed
- 4 bath
- 2,605 sqft
- 6 parking
- Single Family
Property history
- Now
- Listed on Sep 30, 2024
Listed for $1,249,000.00
10 days on market
Location & area
Schools nearby
Home Details
- Description
- Stunning Spallaci Built 2 Storey Home. Nestled in the highly sought-after Eden Park community, this chateau-inspired Spallaci-built home is a masterpiece of design and functionality. The exterior exudes elegance with its brick, stone, and stucco finish, complemented by a concrete driveway and walkways. Step outside to your private oasis—an entertainer’s dream backyard featuring an inground heated pool, perfect for relaxing or hosting gatherings. Inside, the main floor offers a bright, spacious layout with an abundance of natural light. The second floor boasts 4 generously sized bedrooms and 2 full bathrooms. The master suite is a true retreat with a walk-in closet and ensuite. The fully finished basement provides even more living space, complete with a large rec room, additional bathroom, and ample storage. Located within walking distance to top-rated schools, parks, and local amenities, and just minutes from quick highway access, this home offers the perfect blend of luxury and convenience. (id:39198)
- Additional media
- https://youtu.be/1ndjlDuh7zw
- Property taxes
- $8,300.00 per year / $691.67 per month
- Basement
- Finished, Full
- Year build
- 2012
- Type
- Single Family
- Bedrooms
- 4
- Bathrooms
- 4
- Parking spots
- 6 Total
- Floor
- -
- Balcony
- -
- Pool
- -
- External material
- Brick | Stone | Stucco
- Roof type
- -
- Lot frontage
- -
- Lot depth
- -
- Heating
- Forced air, Natural gas
- Fire place(s)
- -
- Basement
- 2pc Bathroom
- 0’0” x 0’0”
- Second level
- Full bathroom
- 9'0'' x 10'0''
- Primary Bedroom
- 15'0'' x 19'0''
- Bedroom
- 11'0'' x 10'0''
- Bedroom
- 13'11'' x 11'0''
- Bedroom
- 11'0'' x 9'10''
- 4pc Bathroom
- 8'0'' x 6'0''
- Loft
- 8'0'' x 7'0''
- Main level
- Laundry room
- 9'0'' x 5'0''
- 2pc Bathroom
- 4'8'' x 5'0''
- Eat in kitchen
- 17'0'' x 12'0''
- Living room
- 11'11'' x 17'10''
- Dining room
- 10'11'' x 19'11''
Listing Brokerage
- MLS® Listing
- 40655034
- Brokerage
- RE/MAX Escarpment Realty Inc.
Similar homes for sale
These homes have similar price range, details and proximity to 39 MORNING MIST
