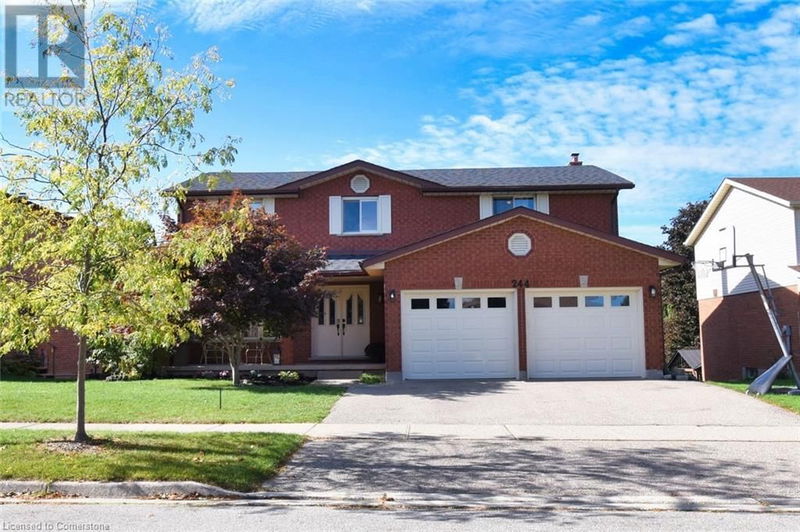244 MICHENER
232 - Idlewood/Lackner Woods | Kitchener
$1,150,000.00
Listed 4 days ago
- 4 bed
- 4 bath
- 4,085 sqft
- 5 parking
- Single Family
Property history
- Now
- Listed on Oct 3, 2024
Listed for $1,150,000.00
4 days on market
Location & area
Schools nearby
Home Details
- Description
- Welcome to 244 Michener Crescent, a charming home nestled in the highly sought-after Idlewood/Lackner Woods neighborhood of Kitchener, renowned for its strong sense of community. This spacious family home sits on a premium 62ft x 118ft lot and offers 2665sqft of living space above ground, plus an additional 1420sqft in the finished walkout basement with separate entrances—perfect for an in-law suite or a growing family! Inside, you’ll find 5 spacious bedrooms (4+1), 3 full bathrooms, and 1 half bathroom. The main floor features a grand entrance with double entry doors, a formal dining room and office with original hardwood flooring, an eat-in kitchen with solid oak cabinetry, a large family room with a cozy fireplace, and a convenient main floor laundry/mudroom and powder room. The second floor boasts 4 spacious bedrooms (trust me - they don't make them like this anymore!), including a primary bedroom with a walk-in closet and a 4-piece ensuite, along with a second 5-piece bathroom. The walkout basement includes a large recreation room, a separate living room with french doors leading to the backyard, a bonus bedroom, and a 3-piece bathroom. Additional features include an attached double car garage with direct access to the basement, private triple-wide driveway with parking for 3 vehicles, large raised deck off the kitchen, fully fenced backyard with lush landscaping, a lower-level patio, and an entertainer’s deck with a fire pit. Recent updates include exterior lighting (24'), kitchen countertops (24'), stove range hood (24'), interior paint (24'), interior electrical switches and receptacles (24'), roof (21'), renovated second-floor bathroom (18'), and furnace (18'). Located close to top-rated schools, trails, the Grand River, Chicopee Ski Hill, and major expressways, this well-maintained home has been cherished for 25 years and is ready for it’s next loving family. Don’t miss this opportunity to own a beautiful home in a prime location! Not holding offers! (id:39198)
- Additional media
- -
- Property taxes
- $6,325.95 per year / $527.16 per month
- Basement
- Finished, Full
- Year build
- 1989
- Type
- Single Family
- Bedrooms
- 4 + 1
- Bathrooms
- 4
- Parking spots
- 5 Total
- Floor
- -
- Balcony
- -
- Pool
- -
- External material
- Concrete | Brick | Shingles | Brick Veneer
- Roof type
- -
- Lot frontage
- -
- Lot depth
- -
- Heating
- Forced air, Natural gas
- Fire place(s)
- 1
- Lower level
- Storage
- 16'9'' x 20'9''
- Utility room
- 7'0'' x 16'9''
- Foyer
- 8'5'' x 16'3''
- Living room
- 10'5'' x 16'9''
- Recreation room
- 14'0'' x 30'0''
- 3pc Bathroom
- 0’0” x 0’0”
- Bedroom
- 10'5'' x 11'0''
- Second level
- Foyer
- 11'9'' x 11'3''
- 5pc Bathroom
- 8'0'' x 11'5''
- Full bathroom
- 5'0'' x 11'0''
- Bedroom
- 12'5'' x 18'3''
- Bedroom
- 13'0'' x 18'3''
- Bedroom
- 11'9'' x 14'5''
- Primary Bedroom
- 11'0'' x 22'3''
- Main level
- Foyer
- 10'3'' x 16'0''
- Laundry room
- 7'3'' x 8'3''
- 2pc Bathroom
- 0’0” x 0’0”
- Living room
- 12'0'' x 18'3''
- Office
- 11'0'' x 11'0''
- Dining room
- 11'0'' x 17'5''
- Eat in kitchen
- 12'0'' x 18'0''
Listing Brokerage
- MLS® Listing
- 40655077
- Brokerage
- Com/Choice Realty
Similar homes for sale
These homes have similar price range, details and proximity to 244 MICHENER









