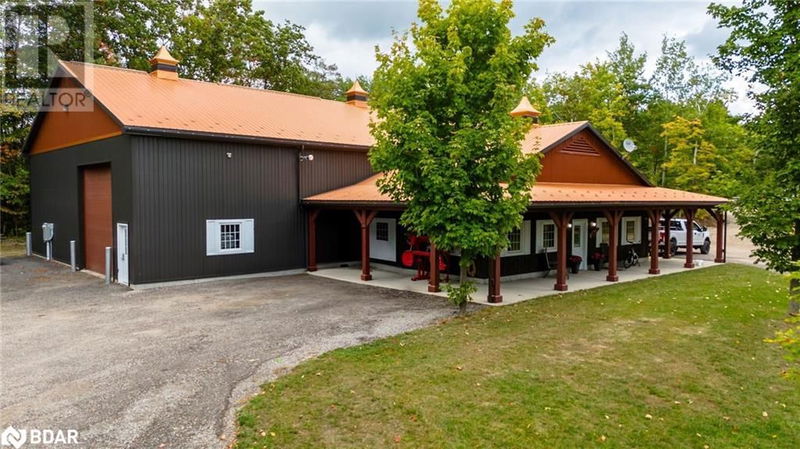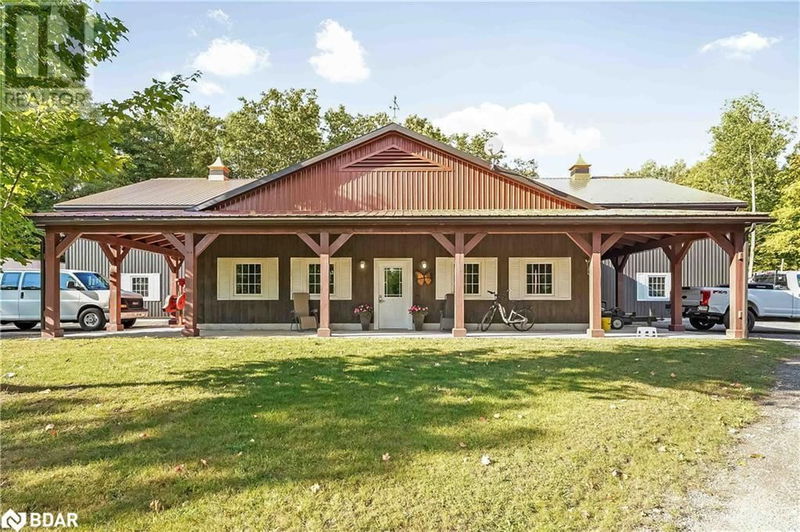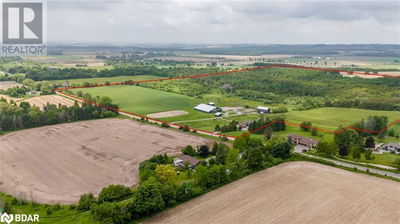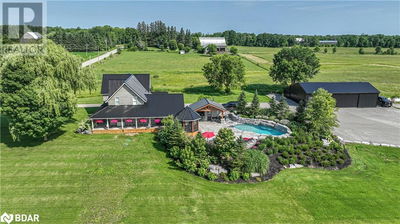2331 PENETANGUISHENE
OR62 - Rural Oro-Medonte | Oro-Medonte
$4,200,000.00
Listed about 4 hours ago
- 3 bed
- 4 bath
- 1,869 sqft
- - parking
- Agriculture
Property history
- Now
- Listed on Oct 7, 2024
Listed for $4,200,000.00
0 days on market
Location & area
Schools nearby
Home Details
- Description
- Nestled on 22 acres of picturesque land, this property offers an exceptional blend for a balanced live/work lifestyle. With 4 acres ideal for your business, you’ll find a 5,762sf shop boasting 18ft ceilings, three 14x14ft roll-up doors, two offices, two washrooms (1 x 3pc, 1 x 2pc), and a kitchenette, along with an additional outbuilding for expanded business operations. The remaining 18 acres are for residential enjoyment, housing your stunning 2,681sf home spanning three floors. Enter the spacious entranceway leading you to the living room, dining room, brand new kitchen, and powder room. Upstairs is the master bedroom with 5pc ensuite, two spacious bedrooms, laundry room and 3pc bath, while the lower level offers a dry bar, additional living area with fireplace, and a large bedroom with 3pc ensuite. Surrounded by a wrap-around deck, the scenic views overlook the cleared backyard, ideal for a hot tub or pool, abutting acres of trails and nature for you to explore, just steps from your door. Conveniently located just 3 minutes from Highway 400, this property allows easy access to Barrie in 13 minutes, Orillia in 22 minutes, and Toronto in under 1.5 hours, making it the perfect retreat for those seeking a balance of homelife and work, in your own natural oasis. (id:39198)
- Additional media
- -
- Property taxes
- $8,660.82 per year / $721.74 per month
- Basement
- Finished, Full
- Year build
- 2003
- Type
- Agriculture
- Bedrooms
- 3 + 1
- Bathrooms
- 4
- Parking spots
- Total
- Floor
- -
- Balcony
- -
- Pool
- -
- External material
- Stone | Vinyl siding
- Roof type
- -
- Lot frontage
- -
- Lot depth
- -
- Heating
- Forced air, Propane
- Fire place(s)
- 2
- Basement
- Storage
- 16'6'' x 9'10''
- 3pc Bathroom
- 0’0” x 0’0”
- Bedroom
- 11'6'' x 10'6''
- Living room
- 18'1'' x 19'1''
- Main level
- 2pc Bathroom
- 0’0” x 0’0”
- Living room
- 18'9'' x 19'10''
- Kitchen
- 14'3'' x 13'7''
- Dining room
- 14'5'' x 10'5''
- Second level
- Laundry room
- 0’0” x 0’0”
- 5pc Bathroom
- 0’0” x 0’0”
- 3pc Bathroom
- 0’0” x 0’0”
- Bedroom
- 11'10'' x 9'9''
- Bedroom
- 11'11'' x 9'9''
- Primary Bedroom
- 11'2'' x 19'10''
Listing Brokerage
- MLS® Listing
- 40655100
- Brokerage
- Maven Commercial Real Estate Brokerage
Similar homes for sale
These homes have similar price range, details and proximity to 2331 PENETANGUISHENE









