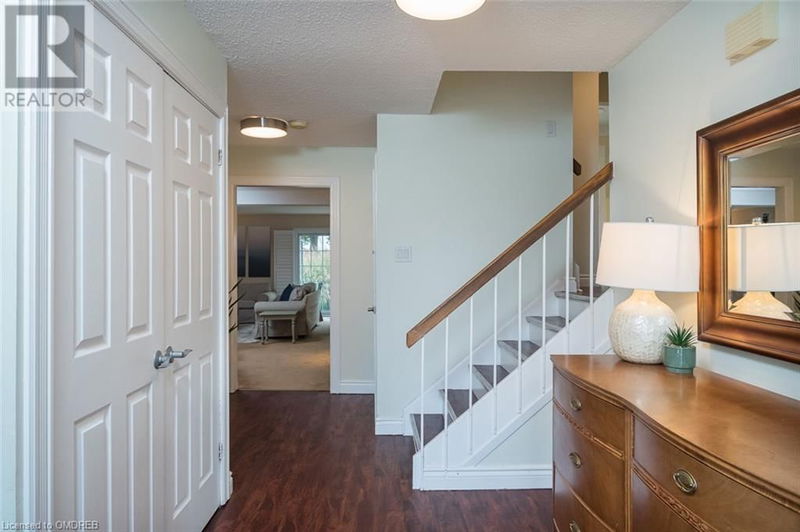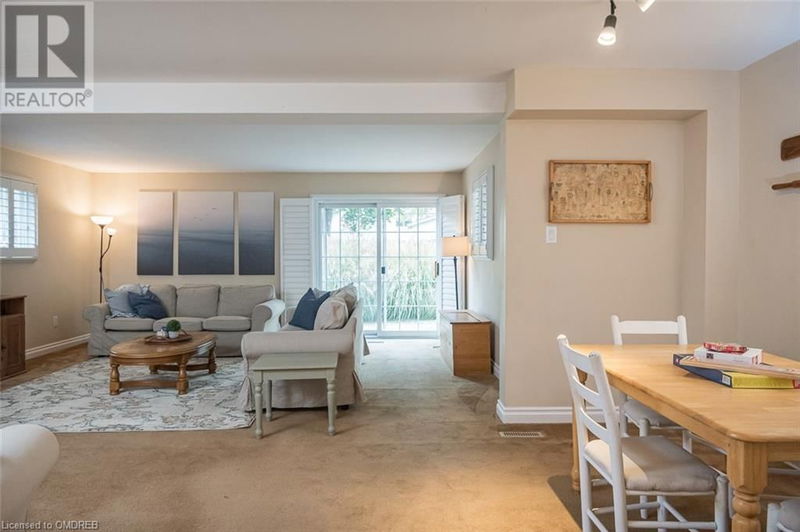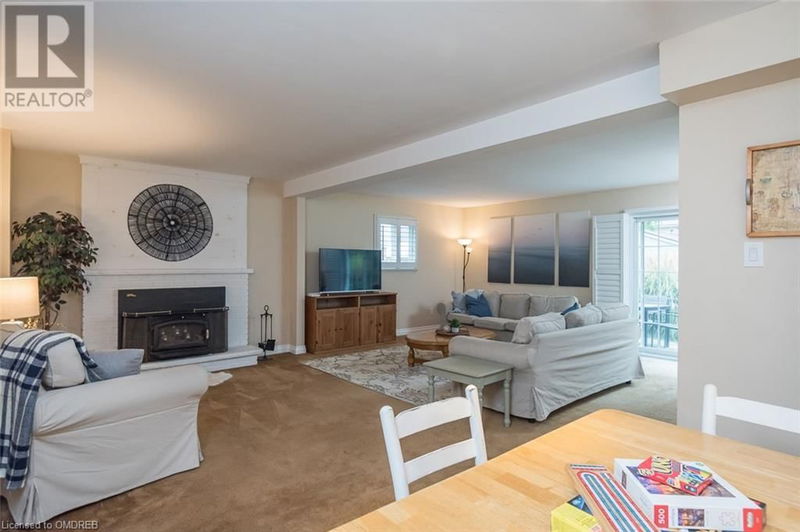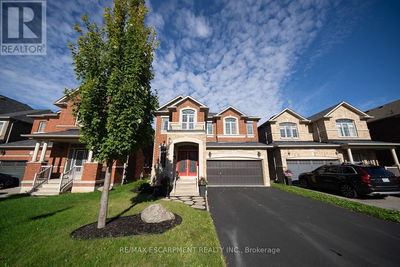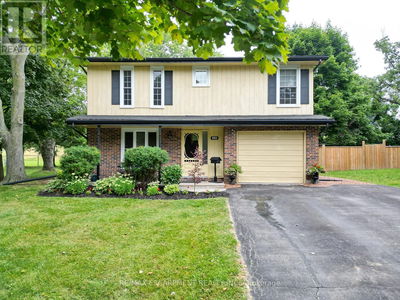269 RIDGE
1035 - OM Old Milton | Milton
$949,900.00
Listed 6 days ago
- 4 bed
- 1 bath
- 1,792 sqft
- 5 parking
- Single Family
Property history
- Now
- Listed on Oct 2, 2024
Listed for $949,900.00
6 days on market
Location & area
Schools nearby
Home Details
- Description
- This beautiful home features four spacious bedrooms, perfect for a growing family or hosting guests. Located on a quiet, family-friendly street, it offers a peaceful retreat from the hustle and bustle of city life, making it ideal for those seeking tranquility and a safe environment for children to play. One of the standout features is the ample parking space, with room for multiple vehicles in the driveway, plus single car garage with interior access. Whether you're hosting gatherings or have a multi-car household, you'll never have to worry about parking. The home itself is thoughtfully designed, with a layout that prioritizes both comfort and functionality, offering plenty of space for relaxation and entertainment. A large foyer leading to a spacious family room plus an additional living/dining room means everyone has a space to relax. The large backyard also adds to the charm, while still maintaining privacy. This home is sure to impress ! (id:39198)
- Additional media
- https://unbranded.youriguide.com/269_ridge_dr_milton_on/
- Property taxes
- $4,226.37 per year / $352.20 per month
- Basement
- Unfinished, Full
- Year build
- 1971
- Type
- Single Family
- Bedrooms
- 4
- Bathrooms
- 1
- Parking spots
- 5 Total
- Floor
- -
- Balcony
- -
- Pool
- -
- External material
- Brick | Aluminum siding
- Roof type
- -
- Lot frontage
- -
- Lot depth
- -
- Heating
- Forced air
- Fire place(s)
- -
- Basement
- Recreation room
- 18'11'' x 16'4''
- Utility room
- 14'6'' x 10'10''
- Third level
- 4pc Bathroom
- 7'2'' x 7'7''
- Bedroom
- 11'4'' x 9'6''
- Bedroom
- 11'4'' x 11'7''
- Bedroom
- 14'6'' x 9'1''
- Primary Bedroom
- 14'7'' x 12'2''
- Second level
- Family room
- 12'7'' x 16'11''
- Dining room
- 7'8'' x 11'5''
- Kitchen
- 8'1'' x 16'11''
- Main level
- Foyer
- 9'8'' x 9'9''
- Dining room
- 10'4'' x 6'0''
- Living room
- 23'0'' x 17'3''
Listing Brokerage
- MLS® Listing
- 40655231
- Brokerage
- Royal LePage Meadowtowne Realty Inc., Brokerage
Similar homes for sale
These homes have similar price range, details and proximity to 269 RIDGE


