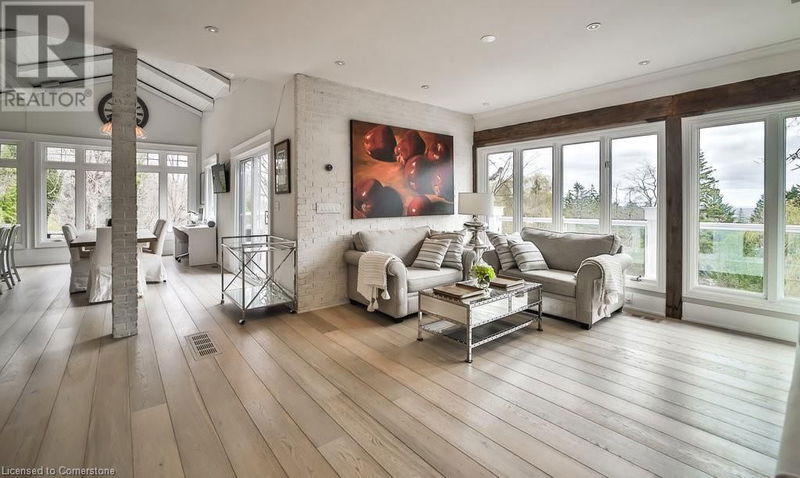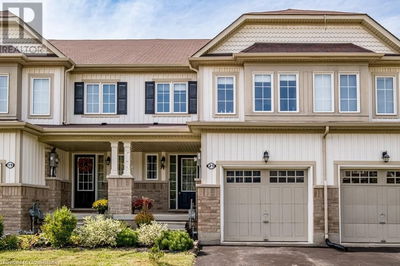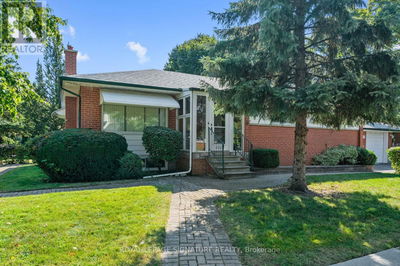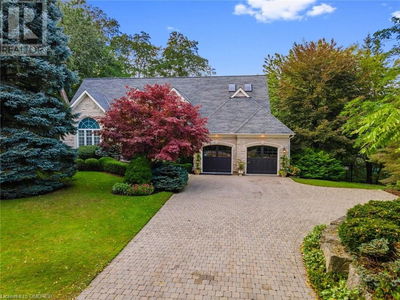4028 MILLAR
380 - North Burlington Rural | Burlington
$3,295,000.00
Listed 5 days ago
- 3 bed
- 3 bath
- 3,583 sqft
- 8 parking
- Single Family
Property history
- Now
- Listed on Oct 1, 2024
Listed for $3,295,000.00
5 days on market
- Sep 17, 2024
- 19 days ago
Terminated
Listed for $3,295,000.00 • on market
Location & area
Schools nearby
Home Details
- Description
- Cottage living within city limits. Nestled on a hill is this stunning home in a spectacular setting. You will be captivated by the cozy open plan with gorgeous views from every window. This lovely home boasts a modern, large kitchen open to a spacious great room and a generous patio that overlooks the city. You will find 3 bedrooms and 2 full baths on this level. The lower level offers a charming family room with wood burning fireplace, an additional bedroom, full bathroom and office.(Could easily be an in-law suite with separate entrance). This 1.7 acre property has an incredible outdoor entertainment area with inground pool, outdoor kitchen, gas fireplace and seating area. This property is a nature lovers paradise with 2 ponds surrounded by a horseshoe rock quarry wall, home to a nesting pair of Great Horned Owls and a visiting Blue Heron. (id:39198)
- Additional media
- https://sites.genesisvue.com/4028millarcrescent
- Property taxes
- $6,776.57 per year / $564.71 per month
- Basement
- Unfinished, Partial
- Year build
- 1940
- Type
- Single Family
- Bedrooms
- 3 + 1
- Bathrooms
- 3
- Parking spots
- 8 Total
- Floor
- -
- Balcony
- -
- Pool
- -
- External material
- Wood | Brick | Stone | See Remarks
- Roof type
- -
- Lot frontage
- -
- Lot depth
- -
- Heating
- Forced air
- Fire place(s)
- 3
- Lower level
- 4pc Bathroom
- 8' x 8'3''
- Laundry room
- 8'0'' x 19'5''
- Office
- 11'4'' x 12'6''
- Family room
- 20'3'' x 25'0''
- Utility room
- 18'0'' x 23'0''
- Bedroom
- 9'6'' x 12'7''
- Main level
- 4pc Bathroom
- 8'11'' x 7'10''
- 4pc Bathroom
- 9' x 10'
- Bedroom
- 11'9'' x 12'0''
- Bedroom
- 15'3'' x 15'7''
- Primary Bedroom
- 18'0'' x 12'0''
- Kitchen
- 10'9'' x 31'2''
- Dining room
- 13'5'' x 10'6''
- Great room
- 13'5'' x 16'7''
Listing Brokerage
- MLS® Listing
- 40655246
- Brokerage
- RE/MAX Escarpment Realty Inc.
Similar homes for sale
These homes have similar price range, details and proximity to 4028 MILLAR









