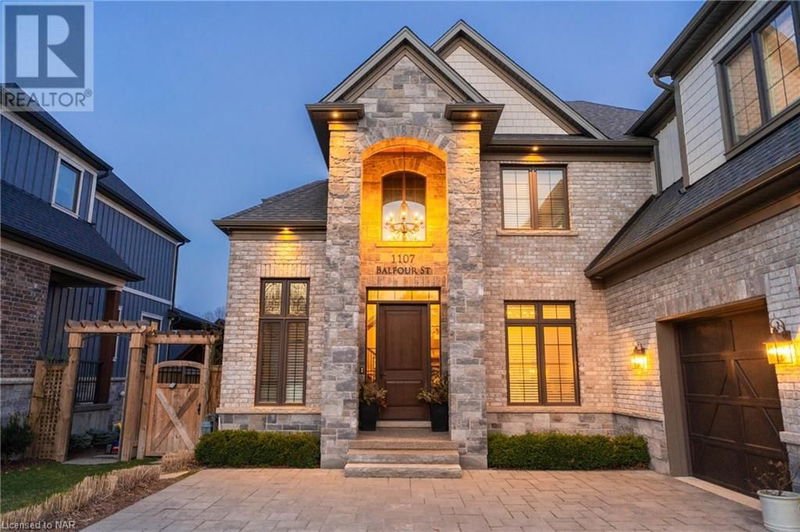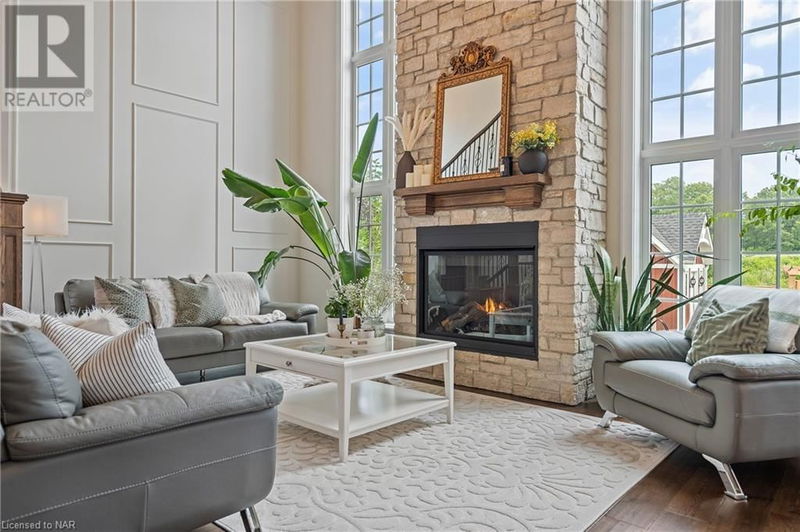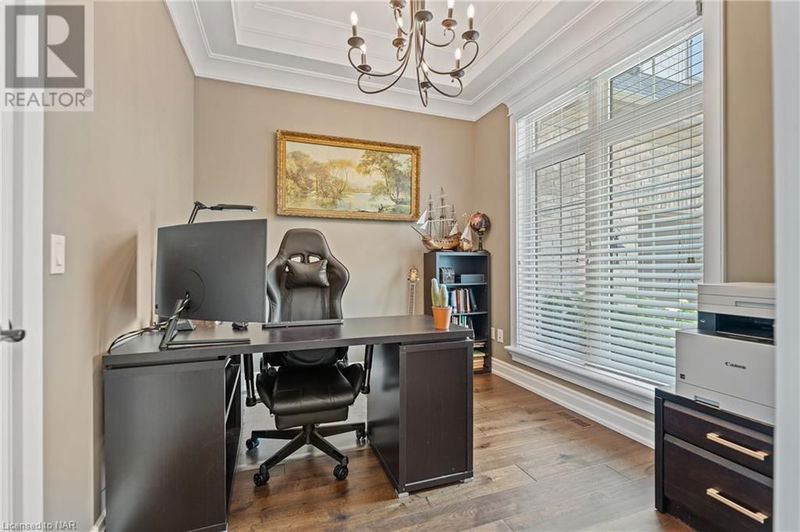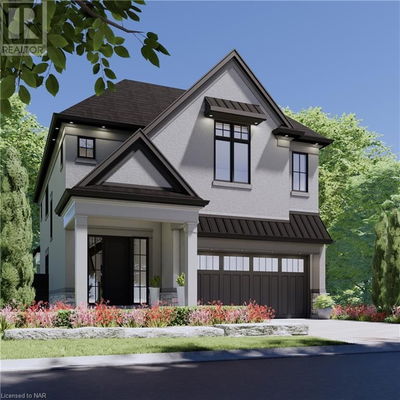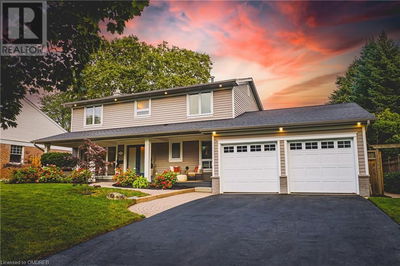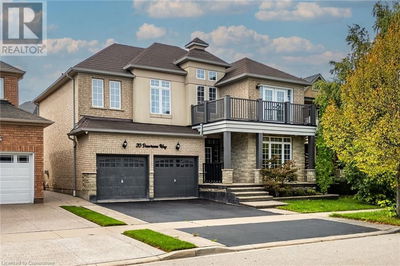1107 BALFOUR
664 - Fenwick | Fenwick
$1,500,000.00
Listed 4 days ago
- 4 bed
- 4 bath
- 2,949 sqft
- 6 parking
- Single Family
Property history
- Now
- Listed on Oct 3, 2024
Listed for $1,500,000.00
4 days on market
- Aug 10, 2024
- 2 months ago
Terminated
Listed for $1,895,000.00 • on market
Location & area
Schools nearby
Home Details
- Description
- This elegant 4 year old custom-built home, offers state of the art technology and high end finishes. Some of the upgrades in this magazine worthy home include, an Irrigation system for the garden enthusiast, a Gas BBQ hookup, and an Electric vehicle charger (rough-in). Located in the heart of Fenwick with full city services featuring a home alarm system/cameras, built in Sonos speakers including media center in theater room, and high-end appliances all wrapped up in a warm country setting. Just a short walk where you will be able to enjoy some of the amenities this quaint town has to offer, such as, restaurants, shops and farmers market. With over 4400 square feet of finished space, including 5 bedrooms and 3.5 bathrooms and main floor office. there is plenty of room for the executive and/or the whole family! (id:39198)
- Additional media
- -
- Property taxes
- $7,597.16 per year / $633.10 per month
- Basement
- Finished, Full
- Year build
- 2019
- Type
- Single Family
- Bedrooms
- 4 + 2
- Bathrooms
- 4
- Parking spots
- 6 Total
- Floor
- -
- Balcony
- -
- Pool
- -
- External material
- Brick | Stone | Hardboard
- Roof type
- -
- Lot frontage
- -
- Lot depth
- -
- Heating
- Forced air, Natural gas
- Fire place(s)
- 3
- Lower level
- Cold room
- 6'3'' x 7'3''
- Utility room
- 6'10'' x 23'0''
- Storage
- 5'0'' x 7'6''
- 3pc Bathroom
- 0’0” x 0’0”
- Bedroom
- 10'5'' x 17'6''
- Bedroom
- 10'4'' x 15'10''
- Family room
- 18'1'' x 23'1''
- Second level
- Full bathroom
- 0’0” x 0’0”
- Primary Bedroom
- 13'0'' x 18'11''
- 4pc Bathroom
- 0’0” x 0’0”
- Bedroom
- 13'8'' x 15'4''
- Bedroom
- 11'1'' x 12'8''
- Main level
- Laundry room
- 7'1'' x 14'5''
- Pantry
- 5'0'' x 9'3''
- Kitchen
- 14'10'' x 16'1''
- Dining room
- 9'3'' x 14'10''
- Living room
- 17'8'' x 20'1''
- 2pc Bathroom
- 0’0” x 0’0”
- Bedroom
- 8'11'' x 9'10''
- Mud room
- 6'4'' x 7'3''
- Foyer
- 7'3'' x 10'11''
Listing Brokerage
- MLS® Listing
- 40655339
- Brokerage
- REVEL Realty Inc., Brokerage
Similar homes for sale
These homes have similar price range, details and proximity to 1107 BALFOUR
