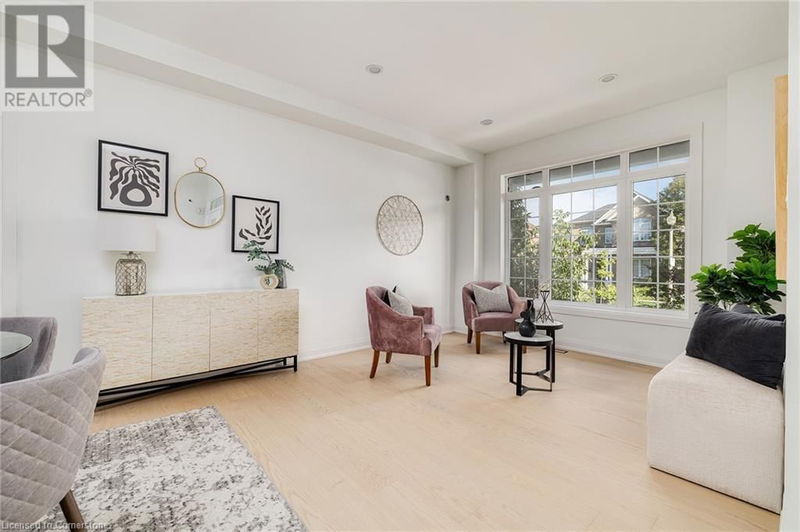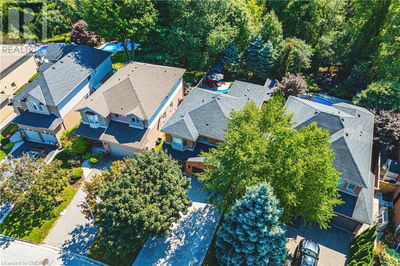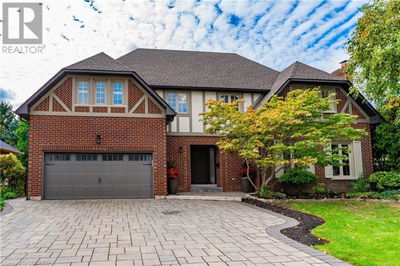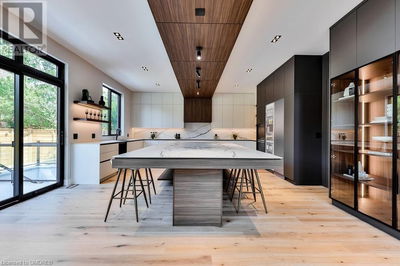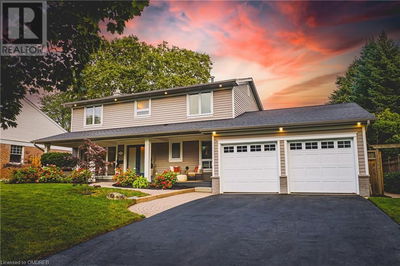20 PANORAMA
510 - Community Beach/Fifty Point | Hamilton
$1,099,900.00
Listed 3 days ago
- 4 bed
- 3 bath
- 2,600 sqft
- 4 parking
- Single Family
Property history
- Now
- Listed on Oct 4, 2024
Listed for $1,099,900.00
3 days on market
Location & area
Schools nearby
Home Details
- Description
- This executive two-storey home, spanning 2,534 sq/ft, is situated in the sought-after Lakepoint community, just steps from Lake Ontario with convenient highway access. Boasting impressive curb appeal, the exterior features a stylish stone and stucco façade, a welcoming covered porch, and a second-level balcony. The spacious main level offers a formal living and dining room, 9 ft ceilings, and a bright, open floor plan. The large kitchen includes abundant cabinetry and a pantry, while the adjacent family room provides a cozy retreat with a gas fireplace. Upstairs, you'll find four generously sized bedrooms and two bathrooms, including a luxurious master suite with a walk-in closet, full ensuite, and soaker tub. The unfinished basement presents endless possibilities for expanding your living space. With a fully fenced backyard and prime access to the QEW, this home is perfect for commuters and those seeking comfort and convenience. (id:39198)
- Additional media
- https://youriguide.com/20_panorama_way_hamilton_on/
- Property taxes
- $6,861.00 per year / $571.75 per month
- Basement
- Unfinished, Full
- Year build
- 2004
- Type
- Single Family
- Bedrooms
- 4
- Bathrooms
- 3
- Parking spots
- 4 Total
- Floor
- -
- Balcony
- -
- Pool
- -
- External material
- Brick | Vinyl siding
- Roof type
- -
- Lot frontage
- -
- Lot depth
- -
- Heating
- Forced air, Natural gas
- Fire place(s)
- -
- Main level
- 2pc Bathroom
- 0’0” x 0’0”
- Breakfast
- 12'7'' x 9'9''
- Dining room
- 13'11'' x 11'2''
- Family room
- 8'11'' x 11'2''
- Foyer
- 7'8'' x 6'4''
- Kitchen
- 12'7'' x 12'4''
- Living room
- 17'8'' x 13'10''
- Second level
- 4pc Bathroom
- 0’0” x 0’0”
- 4pc Bathroom
- 0’0” x 0’0”
- Bedroom
- 16'2'' x 9'10''
- Bedroom
- 19'3'' x 11'0''
- Bedroom
- 11'4'' x 15'6''
- Den
- 7'2'' x 6'3''
- Primary Bedroom
- 12'7'' x 25'8''
Listing Brokerage
- MLS® Listing
- 40657807
- Brokerage
- EXP REALTY
Similar homes for sale
These homes have similar price range, details and proximity to 20 PANORAMA



