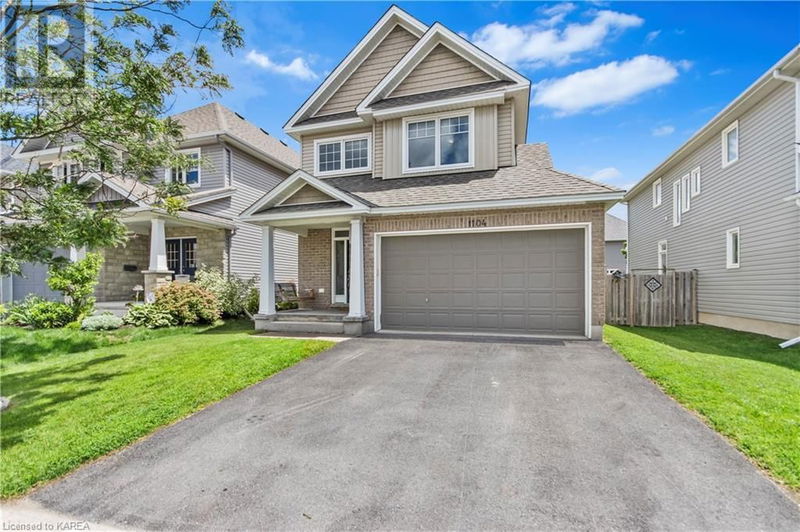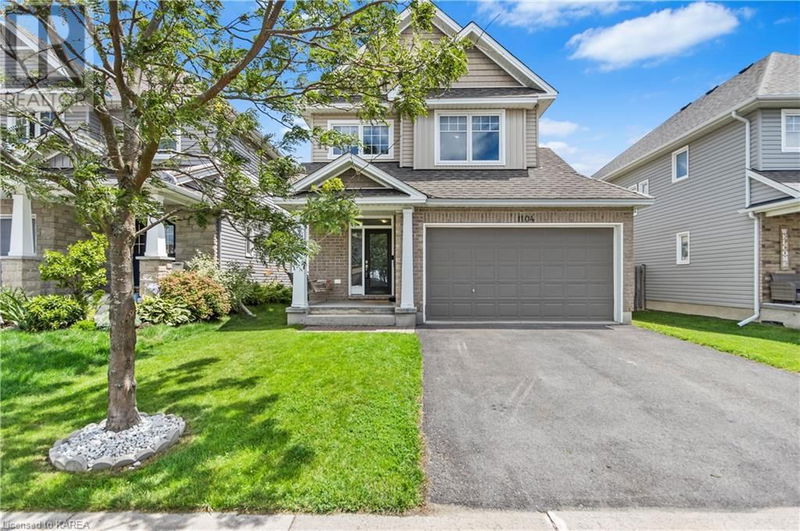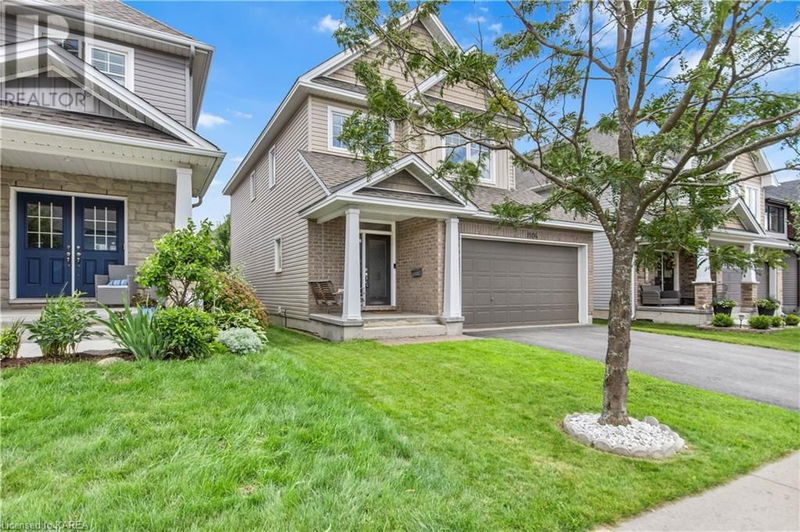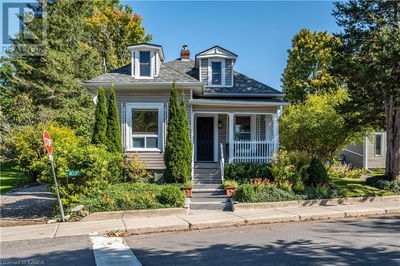1104 ESCALA
42 - City Northwest | Kingston
$699,900.00
Listed 7 days ago
- 3 bed
- 3 bath
- 1,745 sqft
- 4 parking
- Single Family
Property history
- Now
- Listed on Oct 2, 2024
Listed for $699,900.00
7 days on market
Location & area
Schools nearby
Home Details
- Description
- Welcome to the Tamarack 'Victoria’ model. This is a stunning 2 storey home built in 2014 that offers approx. 2,100 sq ft of living space. The main floor features 9ft ceilings, hardwood, and tile throughout, anchored by a large kitchen featuring an 8ft island and pantry. Relax in the beautiful living room with a cozy gas fireplace. Upstairs are 3 bedrooms, laundry room, a spare bathroom, including a primary suite with full bath and walk-in closet. The partially finished basement offers a large rec room with high ceilings and ample storage. Outdoors, entertain on the deck or unwind in the hot tub in the spacious backyard. Complete with an attached double car garage. A great family home! (id:39198)
- Additional media
- https://youriguide.com/1104_escala_cres_kingston_on/
- Property taxes
- $4,812.40 per year / $401.03 per month
- Basement
- Partially finished, Full
- Year build
- 2014
- Type
- Single Family
- Bedrooms
- 3
- Bathrooms
- 3
- Parking spots
- 4 Total
- Floor
- -
- Balcony
- -
- Pool
- -
- External material
- Vinyl siding | Brick Veneer
- Roof type
- -
- Lot frontage
- -
- Lot depth
- -
- Heating
- Forced air, Natural gas
- Fire place(s)
- 1
- Basement
- Other
- 26'11'' x 11'8''
- Recreation room
- 23'9'' x 19'11''
- Second level
- Primary Bedroom
- 15'6'' x 20'9''
- Laundry room
- 5'10'' x 7'1''
- Bedroom
- 12'10'' x 9'11''
- Bedroom
- 12'10'' x 10'4''
- Full bathroom
- 10'4'' x 8'5''
- 4pc Bathroom
- 0’0” x 0’0”
- Main level
- Living room
- 19'5'' x 13'6''
- Kitchen
- 12'10'' x 7'3''
- Foyer
- 11'2'' x 6'1''
- Dining room
- 11'11'' x 7'3''
- 2pc Bathroom
- 6'10'' x 3'6''
Listing Brokerage
- MLS® Listing
- 40656627
- Brokerage
- Royal LePage ProAlliance Realty, Brokerage
Similar homes for sale
These homes have similar price range, details and proximity to 1104 ESCALA







