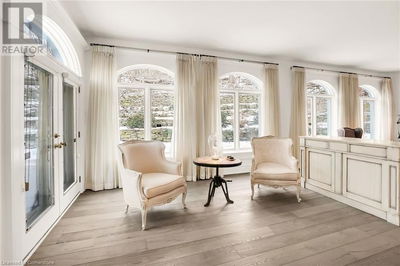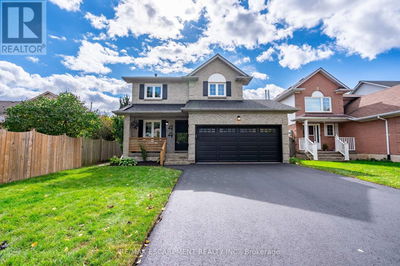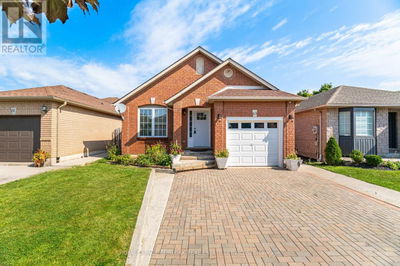2 DIXIE
446 - Fairview | St. Catharines
$839,990.00
Listed 4 days ago
- 3 bed
- 4 bath
- 2,145 sqft
- 6 parking
- Single Family
Property history
- Now
- Listed on Oct 4, 2024
Listed for $839,990.00
4 days on market
Location & area
Schools nearby
Home Details
- Description
- Stunningly updated in 2020, this inviting home with over 2,100 sq.ft. of living space offers elevated features at every turn. Whether you're a seasoned chef or a weekend gourmet, get ready to be inspired. With beautiful hardwood flooring, s/s appliances, expansive quartz countertops, custom cabinetry, and a walk-in pantry, preparing meals here is nothing short of a pleasure. The vaulted ceiling fills with natural light from the skylights and oversized windows. Relax and entertain in your backyard retreat featuring a covered patio and heated saltwater pool (2023) surrounded by professionally designed garden beds. Upstairs features a spacious primary with built-in wardrobes and an updated ensuite. The second bedroom boasts a bright bay window and a walk-in closet with generous storage space. The upper level is rounded out with a well-appointed updated bathroom and a versatile third bedroom, which can be tailored to your needs as a home office or child's bedroom. The finished lower level features a bedroom, stylish wet bar, inviting recreation room, and a convenient 3-piece bathroom. With its separate entrance, it's perfect for guests & in-laws. The large, heated garage offers an add'l 500 sq.ft. perfect for a workshop, gym, or mudroom with plenty of room to spare. The inside entry provides convenient access to the house, especially during the colder months. Ideally situated in a convenient neighbourhood with parks, shopping and QEW access just minutes away. (id:39198)
- Additional media
- -
- Property taxes
- $6,005.65 per year / $500.47 per month
- Basement
- Partially finished, Partial
- Year build
- -
- Type
- Single Family
- Bedrooms
- 3 + 1
- Bathrooms
- 4
- Parking spots
- 6 Total
- Floor
- -
- Balcony
- -
- Pool
- -
- External material
- Brick | Vinyl siding
- Roof type
- -
- Lot frontage
- -
- Lot depth
- -
- Heating
- Natural gas
- Fire place(s)
- 1
- Second level
- Full bathroom
- 0’0” x 0’0”
- 4pc Bathroom
- 0’0” x 0’0”
- Bedroom
- 10'9'' x 9'1''
- Bedroom
- 10'8'' x 10'9''
- Primary Bedroom
- 12'9'' x 14'2''
- Basement
- 3pc Bathroom
- 0’0” x 0’0”
- Bedroom
- 9'10'' x 9'6''
- Recreation room
- 16'1'' x 19'10''
- Main level
- 2pc Bathroom
- 0’0” x 0’0”
- Living room
- 23'10'' x 13'8''
- Dining room
- 9'2'' x 20'0''
- Kitchen
- 12'3'' x 20'1''
Listing Brokerage
- MLS® Listing
- 40656666
- Brokerage
- Royal LePage Burloak Real Estate Services
Similar homes for sale
These homes have similar price range, details and proximity to 2 DIXIE









