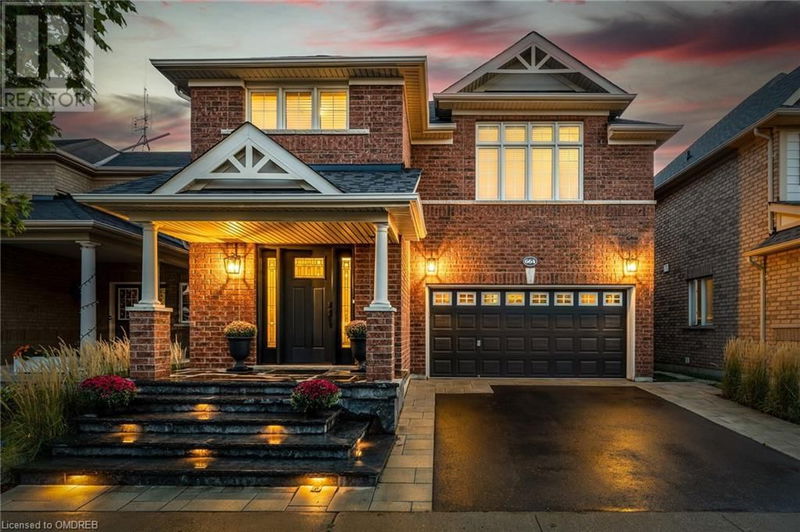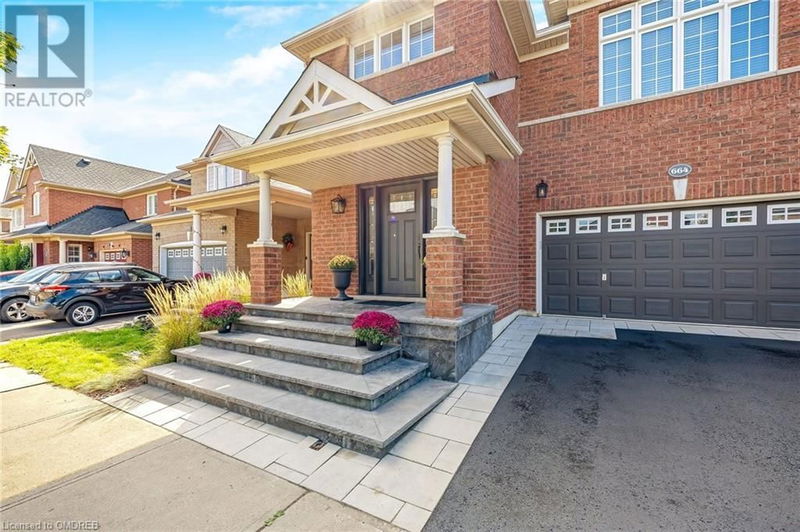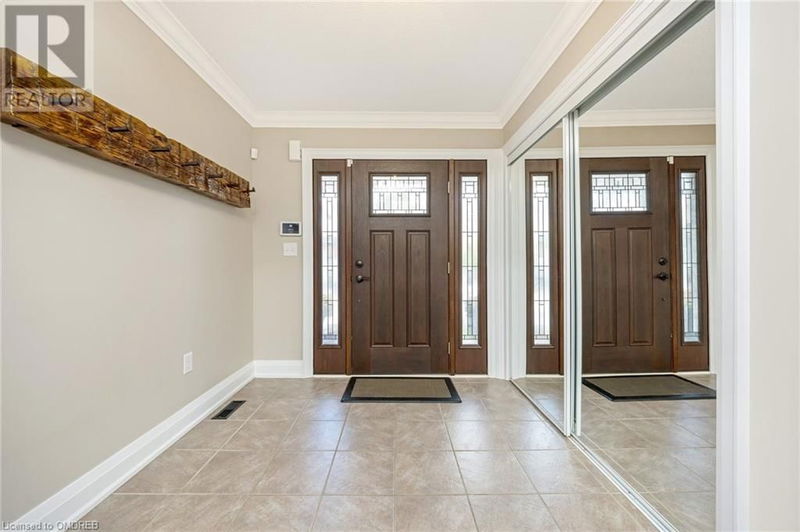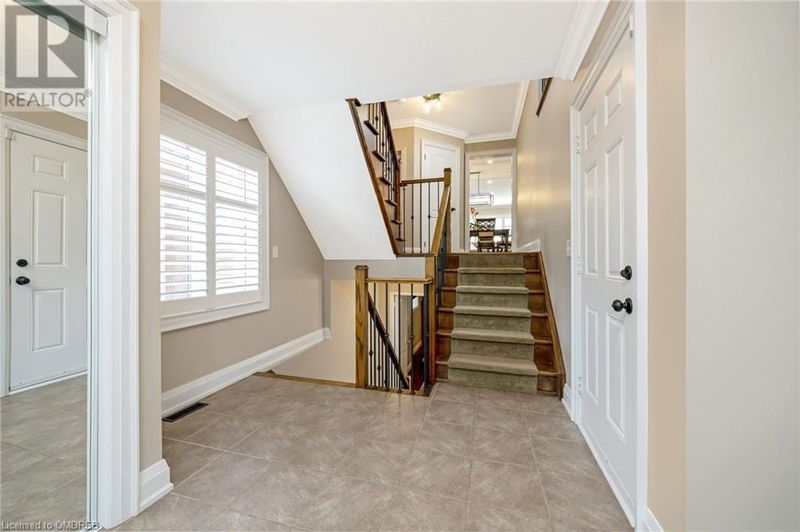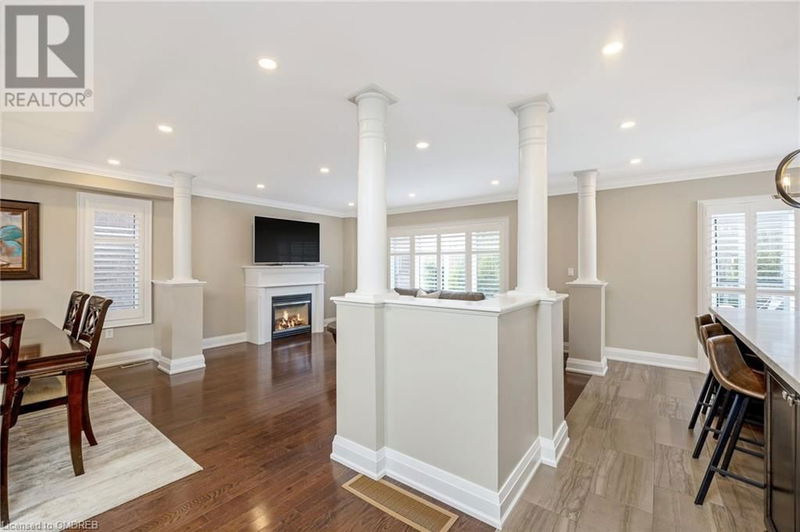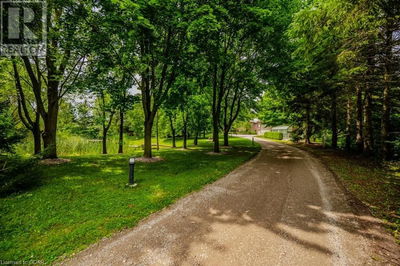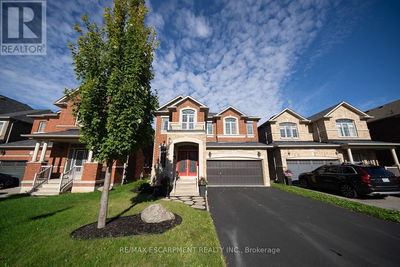664 CALDWELL
1023 - BE Beaty | Milton
$1,675,000.00
Listed 5 days ago
- 4 bed
- 4 bath
- 3,600 sqft
- 4 parking
- Single Family
Open House
Property history
- Now
- Listed on Oct 3, 2024
Listed for $1,675,000.00
5 days on market
Location & area
Schools nearby
Home Details
- Description
- Welcome to the ultimate executive home—a stunning 6-bedroom masterpiece where modern elegance meets impeccable design. Nestled in Milton’s sought-after Beaty community, this home is the epitome of luxury living, offering approximately 3,600 sqft of finished living space, plus an outdoor escape that will leave you speechless. The expansive floor plan flows seamlessly, designed for those who appreciate both style and function. The completely Custom renovated kitchen is nothing short of a showstopper! Featuring top-tier, professional-grade appliances including—Sub-Zero fridge and freezer and full-size wine fridge, Dacor gas stove, paired with artisan cabinetry, sleek quartz countertops, gorgeous backsplash, exquisite finishes and unparalleled design, this is where culinary dreams are made. Whether you’re hosting intimate dinners or glamorous soirées, this kitchen is ready for its spotlight moment. The living room, bathed in natural light, offers the perfect balance of luxury and comfort. The adjacent dining room is built for those who love to entertain! Upstairs, a separate second-floor family room is the ideal sanctuary for unwinding. This bonus living area brings both style and versatility. A primary bedroom, with an ensuite and a custom designed walk-in closet. Three additional bedrooms complete the upper level. Fully finished, basement with a full kitchenette, two bedrooms and bath make this space perfect for guests, or even an in-law suite . Step outside to your own personal resort. The professionally landscaped backyard is a zero-maintenance outdoor wonderland oasis, featuring a stunning two-tiered Trex deck, a Sundance Spa hot tub, and lush, no-maintenance turf. The privacy and tranquility of this space make it perfect for relaxing or entertaining in style. Located just steps away from top-rated schools, parks, trails, and every amenity you could desire, this home offers not just luxury but convenience at every turn. (id:39198)
- Additional media
- https://tour.shutterhouse.ca/664caldwellcrescent
- Property taxes
- $4,784.00 per year / $398.67 per month
- Basement
- Finished, Full
- Year build
- 2007
- Type
- Single Family
- Bedrooms
- 4 + 2
- Bathrooms
- 4
- Parking spots
- 4 Total
- Floor
- -
- Balcony
- -
- Pool
- -
- External material
- Brick | Stone
- Roof type
- -
- Lot frontage
- -
- Lot depth
- -
- Heating
- Forced air
- Fire place(s)
- 2
- Basement
- Bedroom
- 11'0'' x 12'5''
- Bedroom
- 10'0'' x 9'9''
- Kitchen
- 0’0” x 0’0”
- 3pc Bathroom
- 0’0” x 0’0”
- Second level
- Laundry room
- 0’0” x 0’0”
- 3pc Bathroom
- 0’0” x 0’0”
- Bedroom
- 9'10'' x 9'10''
- Bedroom
- 9'10'' x 9'10''
- Bedroom
- 9'10'' x 9'10''
- 5pc Bathroom
- 0’0” x 0’0”
- Primary Bedroom
- 11'5'' x 14'9''
- Family room
- 14'9'' x 17'4''
- Main level
- 2pc Bathroom
- 0’0” x 0’0”
- Dining room
- 11'5'' x 13'1''
- Living room
- 11'5'' x 14'9''
- Kitchen
- 14'9'' x 16'4''
- Foyer
- 0’0” x 0’0”
Listing Brokerage
- MLS® Listing
- 40656764
- Brokerage
- Century 21 Miller Real Estate Ltd., Brokerage
Similar homes for sale
These homes have similar price range, details and proximity to 664 CALDWELL
