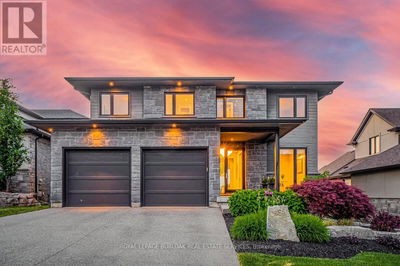6495 MALIBU
218 - West Wood | Niagara Falls
$579,990.00
Listed 4 days ago
- 3 bed
- 2 bath
- 1,060 sqft
- 3 parking
- Single Family
Property history
- Now
- Listed on Oct 3, 2024
Listed for $579,990.00
4 days on market
- Aug 22, 2024
- 2 months ago
Terminated
Listed for $599,900.00 • on market
Location & area
Schools nearby
Home Details
- Description
- TWO UNITS!! Rare opportunity for savvy buyers, multi-generation families, investors! This home is like TWO HOMES IN ONE! Ideally located in a DESIRABLE FAMILY NEIGHBORHOOD, with excellent schools & beautiful parks. A++ location, with quick access to QEW highway, costco & all amenities. Tucked in a quiet street, steps to transit & Bambi park, this spacious 4-level backsplit with fully finished lower levels offers a unique blend of comfort and income generating potential. Main level features an open living/dining area & bright kitchen. Upper level offers 3 bedrooms & a STUNNING recently remodeled bathroom and laundry. The lower level boasts a bright & spacious IN-LAW SUITE with private SEPARATE ENTRANCE & oversized windows and has its own kitchen, its own laundry, a full bathroom, a large open-concept living/dining/kitchen, a 4th bedroom, in addition to an oversized, versatile bonus room (perfect for a home office/ home gym/ rec room etc). Fully fenced private backyard with mature trees & storage shed. Attached garage, with inside access & a double-wide CONCRETE driveway. Recent updates include: Upper bathroom 2022. Roof 2019. Upper washer & dryer 2023. Lower Washer & dryer 2019. Don't miss this opportunity! Schedule a viewing today! (id:39198)
- Additional media
- -
- Property taxes
- $3,174.79 per year / $264.57 per month
- Basement
- Finished, Full
- Year build
- -
- Type
- Single Family
- Bedrooms
- 3 + 1
- Bathrooms
- 2
- Parking spots
- 3 Total
- Floor
- -
- Balcony
- -
- Pool
- -
- External material
- Brick | Vinyl siding | Other
- Roof type
- -
- Lot frontage
- -
- Lot depth
- -
- Heating
- Forced air, Natural gas
- Fire place(s)
- -
- Second level
- Laundry room
- 0’0” x 0’0”
- 3pc Bathroom
- 0’0” x 0’0”
- Bedroom
- 7'11'' x 12'11''
- Bedroom
- 7'10'' x 12'4''
- Primary Bedroom
- 10'5'' x 13'8''
- Basement
- Laundry room
- 0’0” x 0’0”
- Bonus Room
- 18'0'' x 22'0''
- Lower level
- 3pc Bathroom
- 18'0'' x 22'0''
- Kitchen
- 6'0'' x 8'0''
- Bedroom
- 12'5'' x 15'7''
- Family room
- 10'0'' x 15'0''
- Main level
- Kitchen
- 11'0'' x 11'0''
- Dining room
- 11'0'' x 11'0''
- Living room
- 13'0'' x 15'0''
Listing Brokerage
- MLS® Listing
- 40656819
- Brokerage
- RE/MAX NIAGARA REALTY LTD, BROKERAGE
Similar homes for sale
These homes have similar price range, details and proximity to 6495 MALIBU









