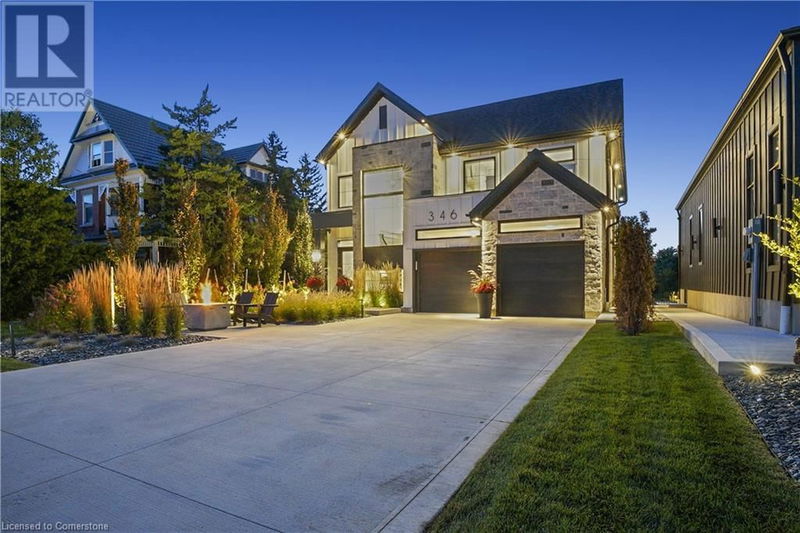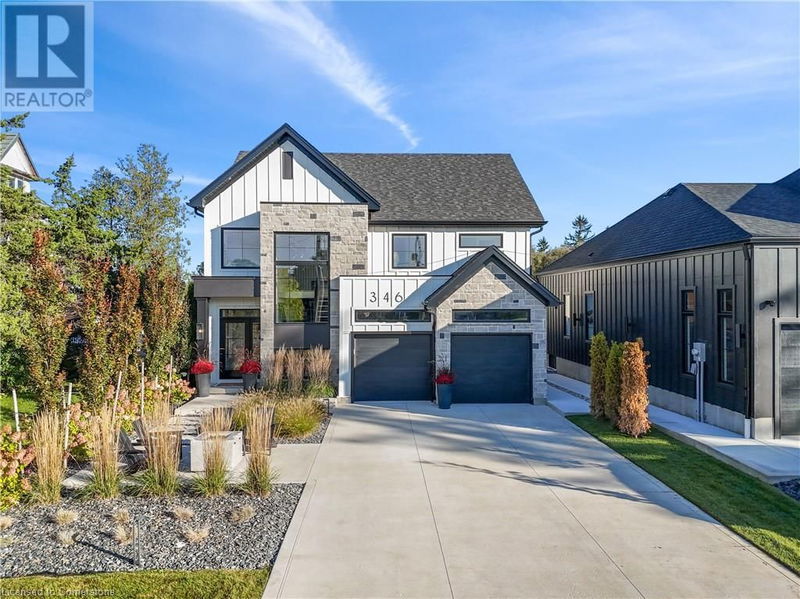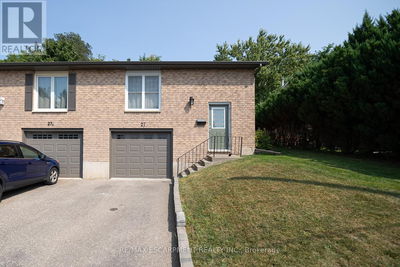346 SNYDERS ROAD EAST
661 - Baden/Phillipsburg/St. Agatha | Baden
$1,974,900.00
Listed 3 days ago
- 3 bed
- 4 bath
- 4,143 sqft
- 10 parking
- Single Family
Property history
- Now
- Listed on Oct 3, 2024
Listed for $1,974,900.00
3 days on market
Location & area
Schools nearby
Home Details
- Description
- Welcome to 346 Snyder's Rd E, a stunning custom home in the charming town of Baden. This modern luxury 5-bedroom, 3.5-bathroom residence spans 4,107 sq ft on a spacious lot. The meticulously landscaped front courtyard features custom lighting, an irrigation system, and an oversized driveway that accommodates up to 8 cars. Upon entering, the grand foyer welcomes you with a walk-in closet and elegant custom millwork. The main floor boasts an open-concept living, dining, and kitchen area, bathed in natural light. The living room, centered around a custom porcelain gas fireplace, flows seamlessly into the gourmet kitchen, complete with quartz countertops, a quartz backsplash, high-end appliances, an oversized island, and a coffee bar. A custom glass wine rack, a fully equipped bar, and a mudroom with built-in cubbies and a large closet complete this level. The entire home is carpet-free for easy maintenance and a sleek, modern feel. Upstairs, the home offers three generously sized bedrooms, including the serene primary suite. The second floor also includes a laundry room, walk-in linen closet, and a well-designed 4-piece shared bathroom. The primary suite is a tranquil retreat with dual walk-in closets, a cozy sitting area, and a spa-like ensuite featuring a glass shower, dual sinks, and a luxurious bathtub. A glass-railed balcony extends from the suite, featuring an 8-person hot tub for outdoor relaxation. The finished basement adds extra living space with two bedrooms, each with walk-in closets, a large rec room, and a home office area. A spacious bathroom and ample storage complete the lower level. The resort-style backyard includes an inground pool, a covered porch with double ceiling fans, heaters, screens, an outdoor TV, and a gas fire table. The outdoor kitchen has a fridge, sink, charcoal Argentinian grill, gas BBQ, and granite countertops—perfect for entertaining. Just 10 minutes from Ira Needles and the Boardwalk, this home offers luxury and convenience! (id:39198)
- Additional media
- https://youriguide.com/346_snyder_s_rd_e_baden_on/
- Property taxes
- $7,634.52 per year / $636.21 per month
- Basement
- Finished, Full
- Year build
- 2021
- Type
- Single Family
- Bedrooms
- 3 + 2
- Bathrooms
- 4
- Parking spots
- 10 Total
- Floor
- -
- Balcony
- -
- Pool
- Inground pool
- External material
- Stone | Metal | Brick Veneer
- Roof type
- -
- Lot frontage
- -
- Lot depth
- -
- Heating
- Forced air, Natural gas
- Fire place(s)
- -
- Basement
- Utility room
- 13'7'' x 7'6''
- Bedroom
- 14'6'' x 11'0''
- Bedroom
- 14'5'' x 10'11''
- Recreation room
- 29'3'' x 13'6''
- 4pc Bathroom
- 0’0” x 0’0”
- Second level
- Laundry room
- 10'8'' x 6'7''
- Bedroom
- 11'3'' x 15'0''
- Bedroom
- 18'1'' x 14'11''
- Primary Bedroom
- 17'3'' x 19'5''
- Full bathroom
- 0’0” x 0’0”
- 4pc Bathroom
- 0’0” x 0’0”
- Main level
- Mud room
- 8'6'' x 5'8''
- Living room
- 15'8'' x 15'7''
- Kitchen
- 20'5'' x 14'8''
- Dining room
- 13'0'' x 15'11''
- 2pc Bathroom
- 0’0” x 0’0”
Listing Brokerage
- MLS® Listing
- 40656821
- Brokerage
- Corcoran Horizon Realty
Similar homes for sale
These homes have similar price range, details and proximity to 346 SNYDERS ROAD EAST









