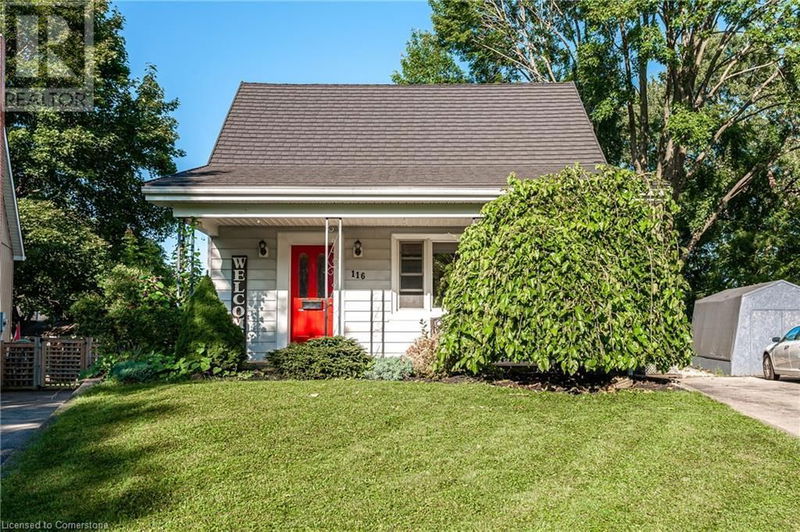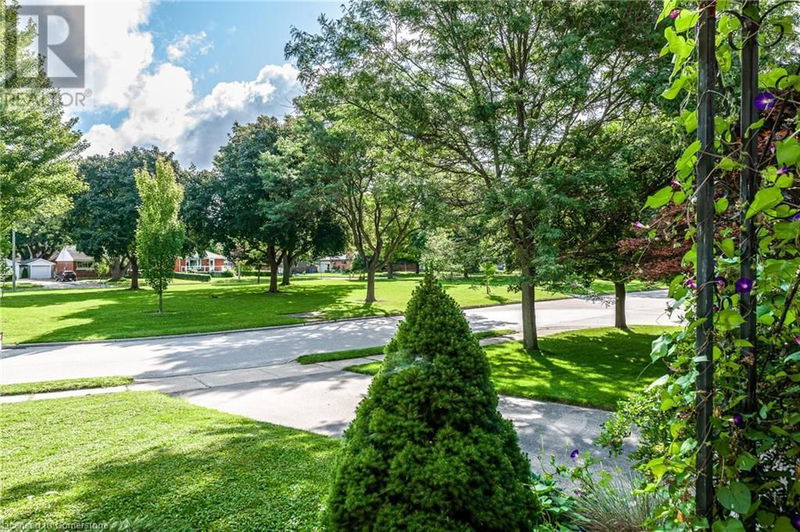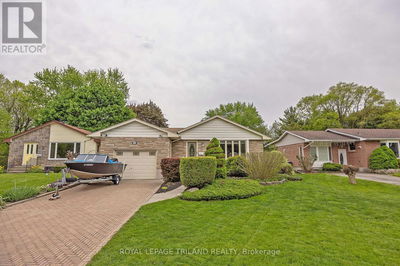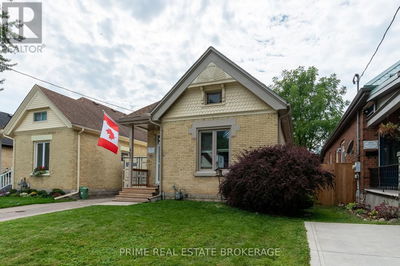116 GLASTONBURY
22 - Stratford | Stratford
$560,000.00
Listed 6 days ago
- 2 bed
- 1 bath
- 1,566 sqft
- 3 parking
- Single Family
Property history
- Now
- Listed on Oct 1, 2024
Listed for $560,000.00
6 days on market
- Aug 21, 2024
- 2 months ago
Terminated
Listed for $560,000.00 • on market
Location & area
Schools nearby
Home Details
- Description
- This adorable 2+1 bedroom home is ideally located in the coveted Avon Ward, offering a blend of comfort and style! Perfectly situated across from a serene green space park, this home is move-in ready and boasts a ton of desirable features. The spacious living room and separate dining room both have hardwood floors, the updated 4 pc bathroom has a new vanity, the kitchen features a tiled backsplash, stainless steel appliances and a sleek apron front sink. The versatile sun room on the main floor is ideal as a den or an office, and the 2 cozy upstairs bedrooms are complemented by ample natural light. The eye-catching newer steel roof with a 50 year warranty and the covered front and back porch provide both functionality and curb appeal! The custom built 12' x 16' shop is perfect for entertaining with a sit-up bar and barn-style doors to help you enjoy the fenced backyard and provide extra storage. The finished areas in the basement provide additional space for toys, games, or another bedroom, with a rough in for gas fireplace, large closet and fresh carpet. This truly is a charming home in a perfect little neighbourhood! Call quickly to set-up your viewing. (id:39198)
- Additional media
- -
- Property taxes
- $3,820.01 per year / $318.33 per month
- Basement
- Finished, Full
- Year build
- 1946
- Type
- Single Family
- Bedrooms
- 2 + 1
- Bathrooms
- 1
- Parking spots
- 3 Total
- Floor
- -
- Balcony
- -
- Pool
- -
- External material
- Vinyl siding
- Roof type
- -
- Lot frontage
- -
- Lot depth
- -
- Heating
- Forced air, Natural gas
- Fire place(s)
- -
- Basement
- Storage
- 7'3'' x 8'0''
- Laundry room
- 0’0” x 0’0”
- Recreation room
- 13'10'' x 22'3''
- Bedroom
- 8'1'' x 19'8''
- Second level
- Bedroom
- 8'10'' x 12'6''
- Primary Bedroom
- 10'9'' x 12'6''
- Main level
- 4pc Bathroom
- 0’0” x 0’0”
- Dining room
- 8'4'' x 11'10''
- Den
- 9'0'' x 15'2''
- Living room
- 10'2'' x 15'2''
- Kitchen
- 7'1'' x 13'3''
Listing Brokerage
- MLS® Listing
- 40656012
- Brokerage
- ONE PERCENT REALTY LTD.
Similar homes for sale
These homes have similar price range, details and proximity to 116 GLASTONBURY









