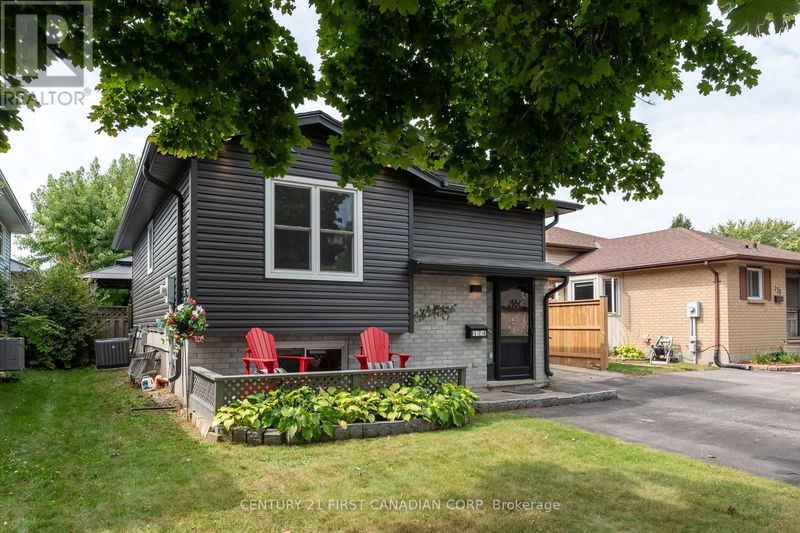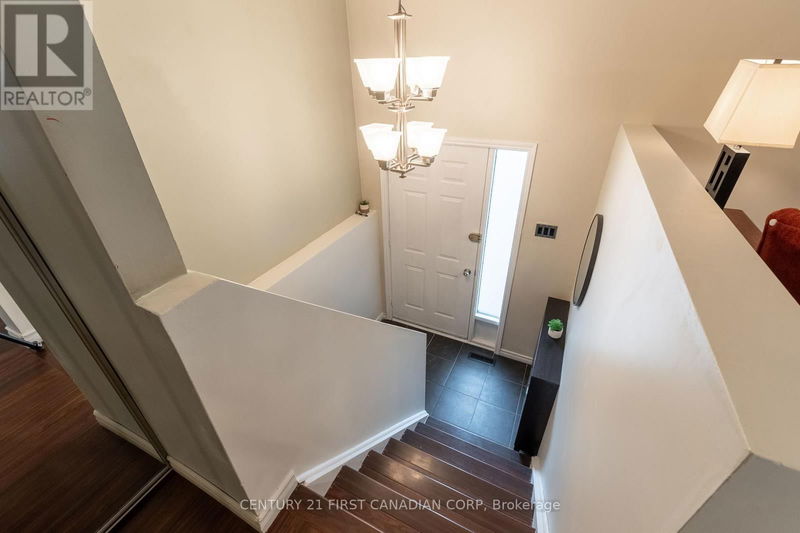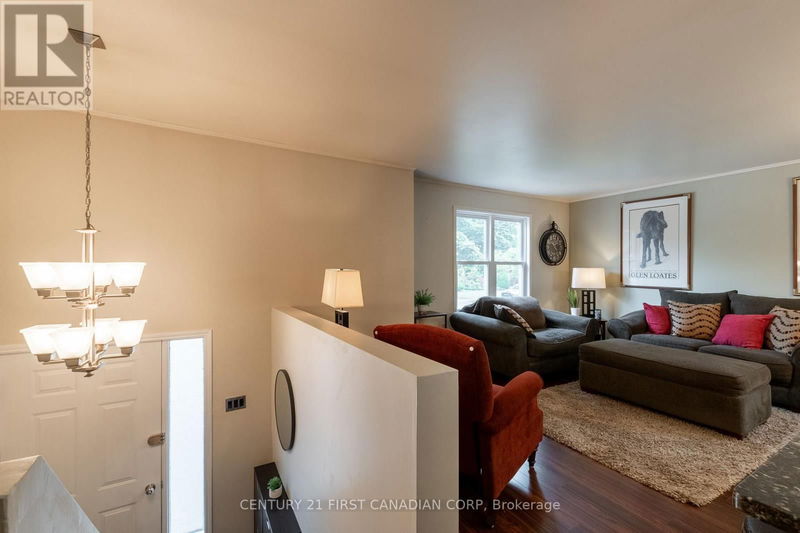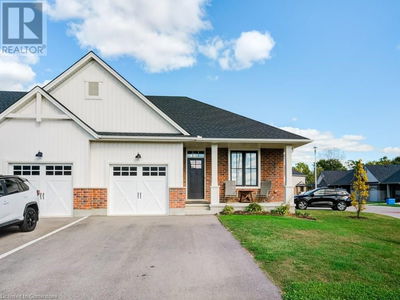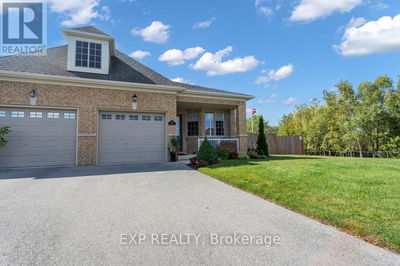174 Portsmouth
East I | London
$549,900.00
Listed 14 days ago
- 2 bed
- 2 bath
- - sqft
- 4 parking
- Single Family
Property history
- Now
- Listed on Sep 23, 2024
Listed for $549,900.00
14 days on market
- Jul 29, 2024
- 2 months ago
Terminated
Listed for $575,000.00 • on market
Location & area
Schools nearby
Home Details
- Description
- Welcome to this charming raised bungalow located on a quiet crescent in mature neighbourhood in East London. This home offers a private driveway with space for four vehicles and a spacious front porch, perfect for relaxing. Step inside to the open-concept main floor, where natural light fills the bright and airy living room, seamlessly connected to the dining area and kitchen. The kitchen features a breakfast bar, sleek stone countertops, ample cupboard space, and a dedicated pantry for all your storage needs. On the main floor there are two generously sized bedrooms and a four-piece main bathroom. The lower level boasts a massive, sunlit bedroom with large windows and a stylish two-piece bath. The finished rec room offers plenty of space for entertainment or relaxation. With walk-up access from the basement, the fully fenced backyard is an outdoor oasis, featuring a pergola-covered stone patio, multi-tiered decks, a hot tub beneath a lit gazebo, and a large garden shed. The green space is perfect for gardening or outdoor activities. Conveniently located close to the 401 highway, with easy access to groceries, restaurants, a community centre, library, fitness facilities, and public transit, this home combines comfort, convenience, and tranquility. Don't miss your chance to make this lovely bungalow your own! **** EXTRAS **** New furnace and AC installed in 2017, new roof 2019. (id:39198)
- Additional media
- https://my.matterport.com/show/?m=Ejwd5vDXFP1&brand=0&mls=1&
- Property taxes
- $2,659.32 per year / $221.61 per month
- Basement
- Full
- Year build
- -
- Type
- Single Family
- Bedrooms
- 2 + 1
- Bathrooms
- 2
- Parking spots
- 4 Total
- Floor
- -
- Balcony
- -
- Pool
- -
- External material
- Brick | Vinyl siding
- Roof type
- -
- Lot frontage
- -
- Lot depth
- -
- Heating
- Forced air, Natural gas
- Fire place(s)
- -
- Main level
- Living room
- 16’0” x 8’11”
- Dining room
- 10’10” x 12’5”
- Bedroom
- 10’10” x 12’7”
- Bedroom
- 11’8” x 8’4”
- Other
- Kitchen
- 11’8” x 19’1”
- Basement
- Bedroom
- 15’1” x 12’2”
- Family room
- 11’5” x 18’2”
Listing Brokerage
- MLS® Listing
- X9363692
- Brokerage
- CENTURY 21 FIRST CANADIAN CORP
Similar homes for sale
These homes have similar price range, details and proximity to 174 Portsmouth

