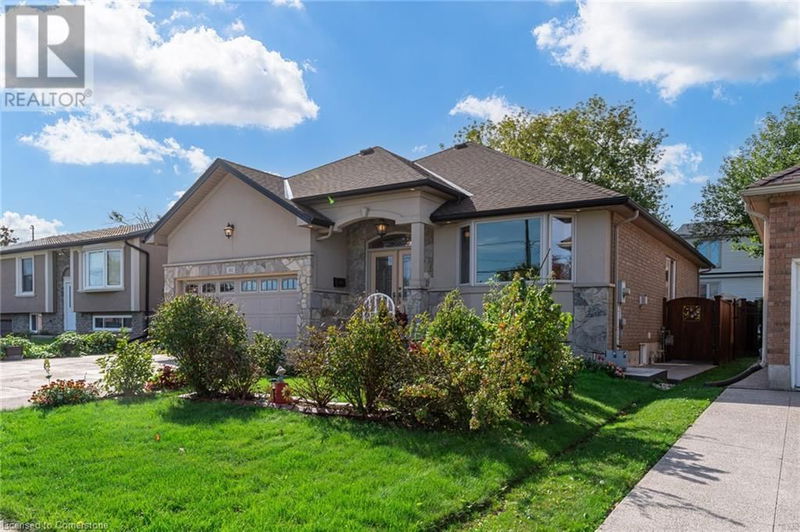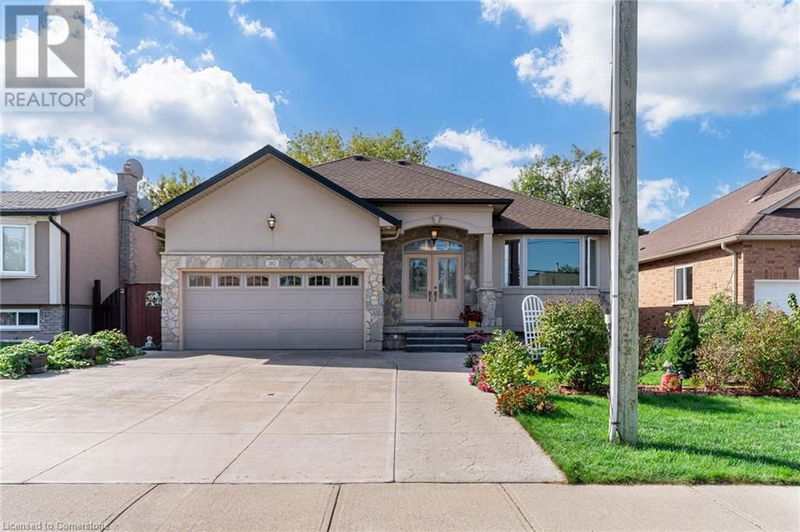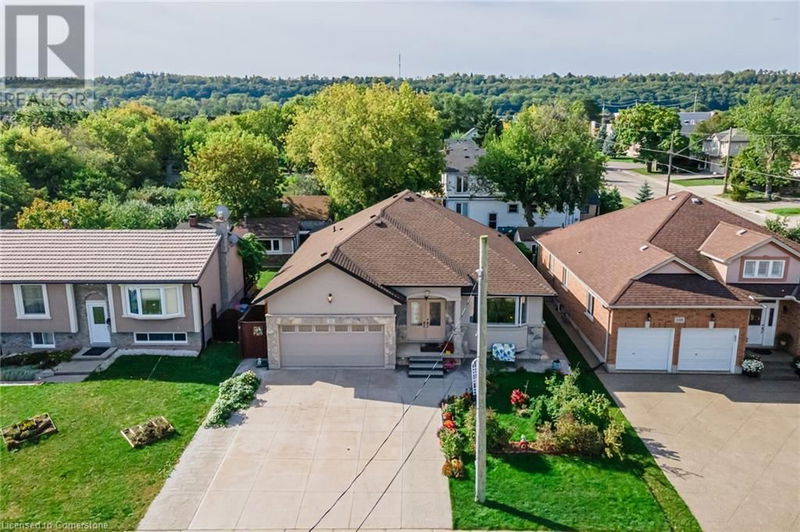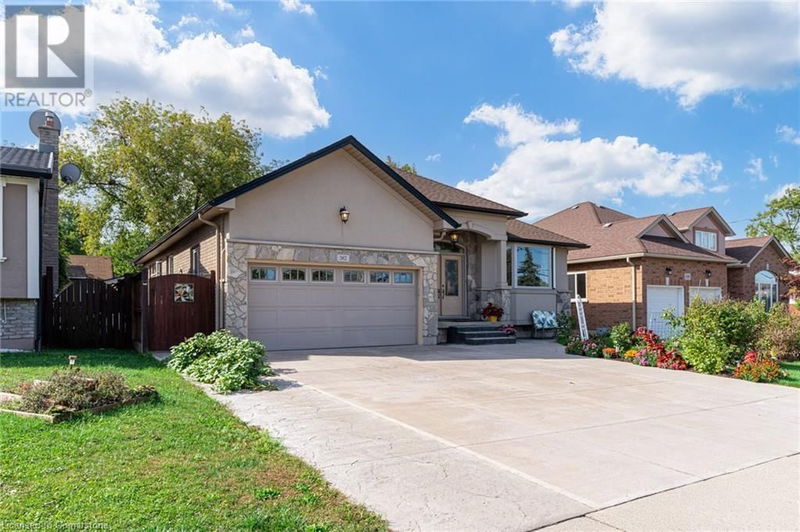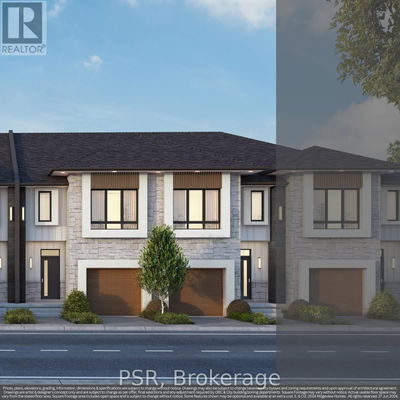382 FEDERAL
511 - Eastdale/Poplar Park/Industrial | Stoney Creek
$1,049,900.00
Listed 8 days ago
- 3 bed
- 3 bath
- 2,919 sqft
- 6 parking
- Single Family
Property history
- Now
- Listed on Oct 1, 2024
Listed for $1,049,900.00
8 days on market
Location & area
Schools nearby
Home Details
- Description
- This beautiful custom-built bungalow offers convenient one-floor living. It’s situated on a large 52 x 95 ft property in a desirable Stoney Creek neighbourhood close to schools, parks, all shopping & restaurant amenities along Highway 8, and there is easy access to transit and the highway. The stone, stucco and brick exterior with double-car garage and concrete driveway will impress right from the curb. This fantastic home has 3-bedrooms, 3 full bathrooms, and over 2900 square feet of living space. The open concept main level features beautiful hardwood flooring throughout, a gas fireplace and large windows allowing plenty of natural light. There is a gourmet kitchen with granite counters, high quality stainless appliances, including a gas stovetop with a stylish hood fan, and plenty of cabinet storage space. There are three spacious bedrooms including a primary with ensuite bathroom. There is a second full bathroom on the main level, a linen closet, a double coat closet, and an inside entry from the double garage. The fully finished basement features an open recreation space with a large wet bar, 3-piece bathroom, large laundry room and plenty of storage space. Outside you can entertain your friends and family in the fully fenced yard with gardens and a powered outdoor shed. (id:39198)
- Additional media
- https://vimeo.com/1014825897
- Property taxes
- $5,224.70 per year / $435.39 per month
- Basement
- Finished, Full
- Year build
- -
- Type
- Single Family
- Bedrooms
- 3
- Bathrooms
- 3
- Parking spots
- 6 Total
- Floor
- -
- Balcony
- -
- Pool
- -
- External material
- Brick
- Roof type
- -
- Lot frontage
- -
- Lot depth
- -
- Heating
- Forced air
- Fire place(s)
- -
- Basement
- Cold room
- 4'5'' x 9'10''
- Lower level
- Utility room
- 7'9'' x 14'9''
- Laundry room
- 14'3'' x 7'1''
- 3pc Bathroom
- 0’0” x 0’0”
- Gym
- 17'10'' x 15'7''
- Recreation room
- 28'10'' x 25'0''
- Main level
- 4pc Bathroom
- 0’0” x 0’0”
- Bedroom
- 14'0'' x 8'10''
- Bedroom
- 9'6'' x 13'11''
- Full bathroom
- 0’0” x 0’0”
- Primary Bedroom
- 12'7'' x 15'8''
- Kitchen
- 14'4'' x 15'5''
- Dining room
- 13'2'' x 15'5''
- Living room
- 15'10'' x 12'6''
- Foyer
- 14'11'' x 7'7''
Listing Brokerage
- MLS® Listing
- 40656016
- Brokerage
- Royal LePage State Realty
Similar homes for sale
These homes have similar price range, details and proximity to 382 FEDERAL
