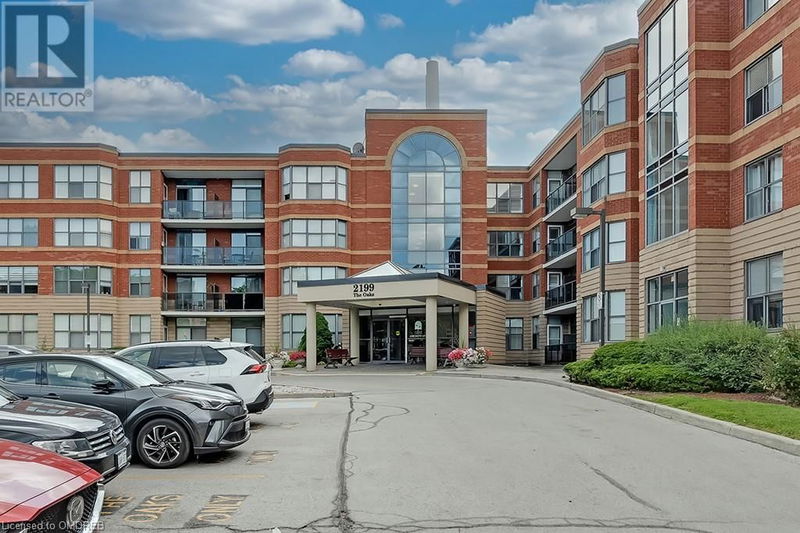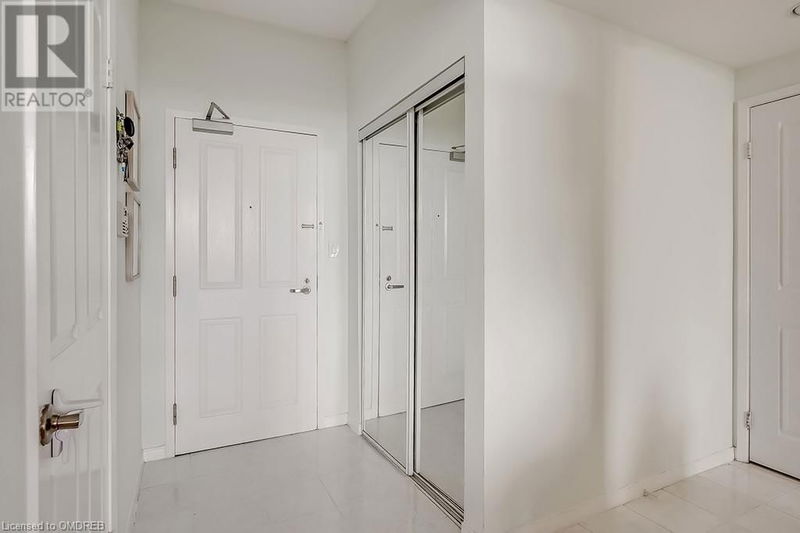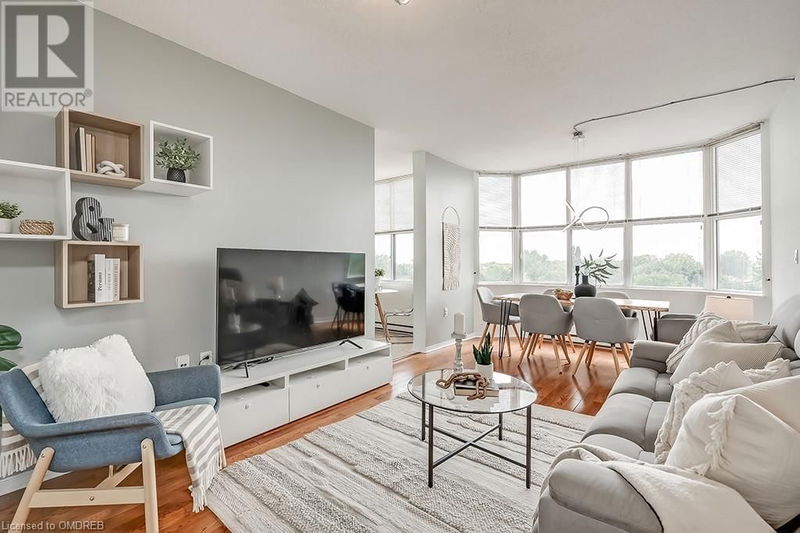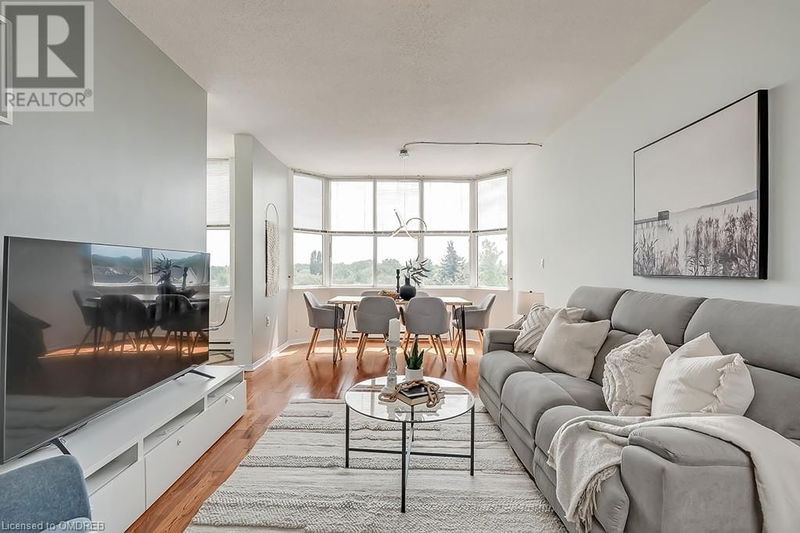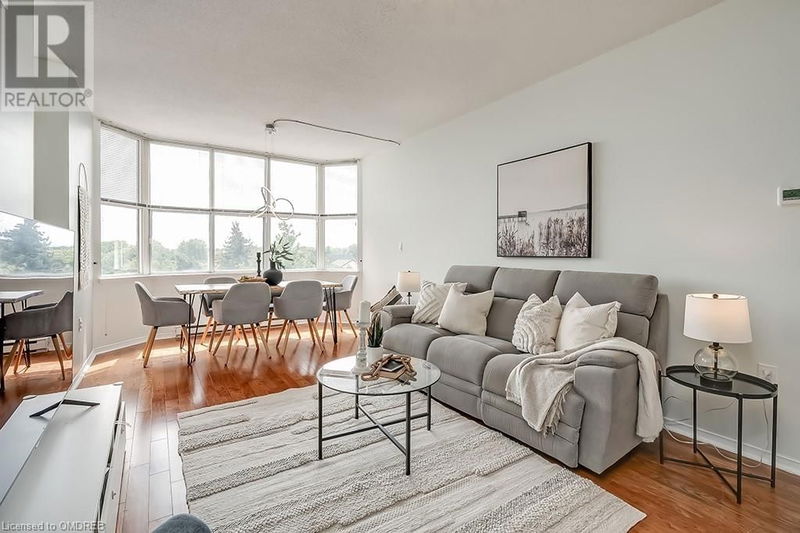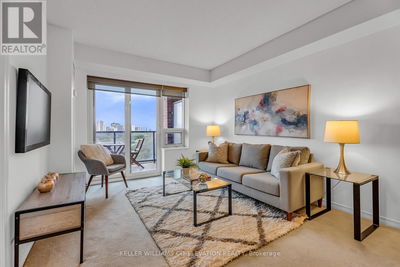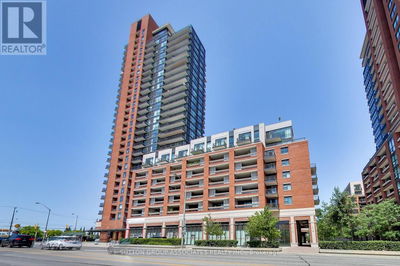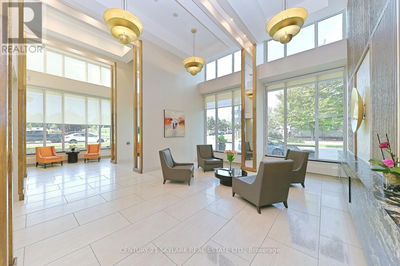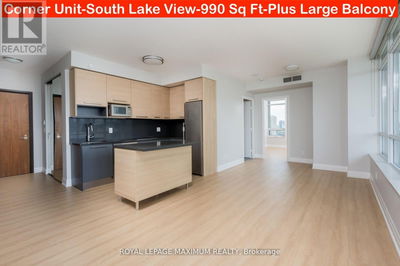2199 SIXTH
1015 - RO River Oaks | Oakville
$599,980.00
Listed 14 days ago
- 2 bed
- 2 bath
- 1,170 sqft
- 1 parking
- Single Family
Property history
- Now
- Listed on Oct 2, 2024
Listed for $599,980.00
14 days on market
Location & area
Schools nearby
Home Details
- Description
- Experience refined living in this stunning 2-bedroom, 2-bathroom condo situated on the top floor of “The Oaks“, a prestigious low rise building in the heart of River Oaks. With 1,170 square feet of thoughtfully designed space, this split bedroom unit boasts an array of high-end features and contemporary updates. Step into a bright and airy living environment with beautiful hardwood floors and an abundance of natural light streaming through south-west facing windows overlooking the treetops of River Oaks with sunset views as far as the Niagara escarpment. The galley kitchen opens to a sunny breakfast room and features ample storage, stainless steel appliances, and granite countertops. The primary bedroom offers a serene retreat with a spacious 4-piece ensuite, generous walk-in closet and den. The second bedroom is equally inviting, perfect for guests, children or a home office. Laundry room and separate storage for added convenience. The building features extensive common areas with a library, billiard room, gym and more. One underground parking space included and plenty of visitor parking. This condo is ideal for those seeking elegance and comfort in a prime established neighbourhood location. Located walking distance shops, River Oaks Rec Centre, schools, walking trails, shops and easy access to Oakville GO. Don’t miss this opportunity! (id:39198)
- Additional media
- -
- Property taxes
- $2,451.00 per year / $204.25 per month
- Condo fees
- $756.65
- Basement
- None
- Year build
- -
- Type
- Single Family
- Bedrooms
- 2
- Bathrooms
- 2
- Pet rules
- -
- Parking spots
- 1 Total
- Parking types
- Attached Garage | Visitor Parking
- Floor
- -
- Balcony
- -
- Pool
- -
- External material
- Brick
- Roof type
- -
- Lot frontage
- -
- Lot depth
- -
- Heating
- Forced air
- Fire place(s)
- -
- Locker
- -
- Building amenities
- Car Wash, Exercise Centre, Party Room
- Main level
- 3pc Bathroom
- 7' x 8'1''
- Bedroom
- 8'5'' x 15'5''
- Utility room
- 6'3'' x 7'9''
- Full bathroom
- 4'11'' x 9'2''
- Primary Bedroom
- 9'6'' x 22'1''
- Kitchen
- 8'3'' x 17'6''
- Living room/Dining room
- 22'4'' x 11'3''
Listing Brokerage
- MLS® Listing
- 40656108
- Brokerage
- Royal LePage Real Estate Services Ltd., Brokerage
Similar homes for sale
These homes have similar price range, details and proximity to 2199 SIXTH
