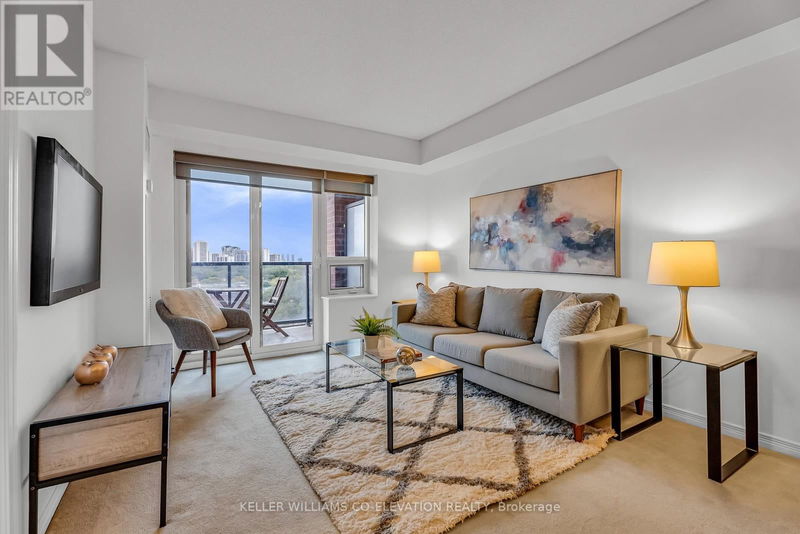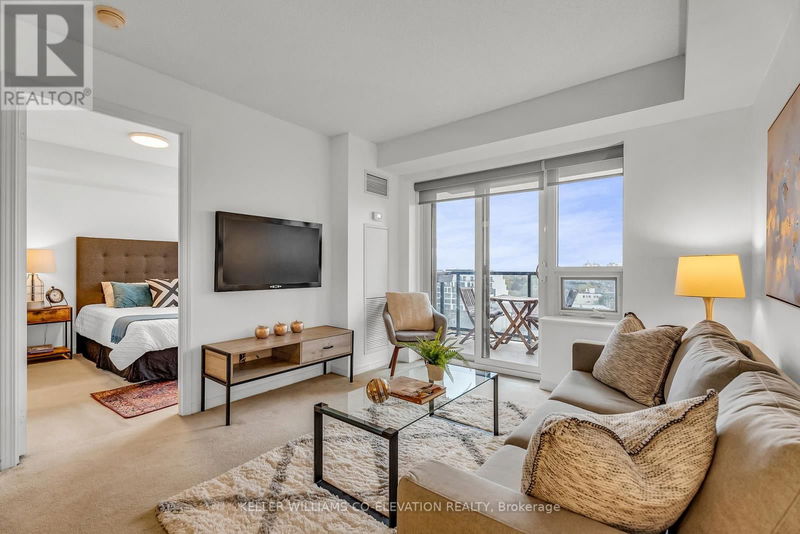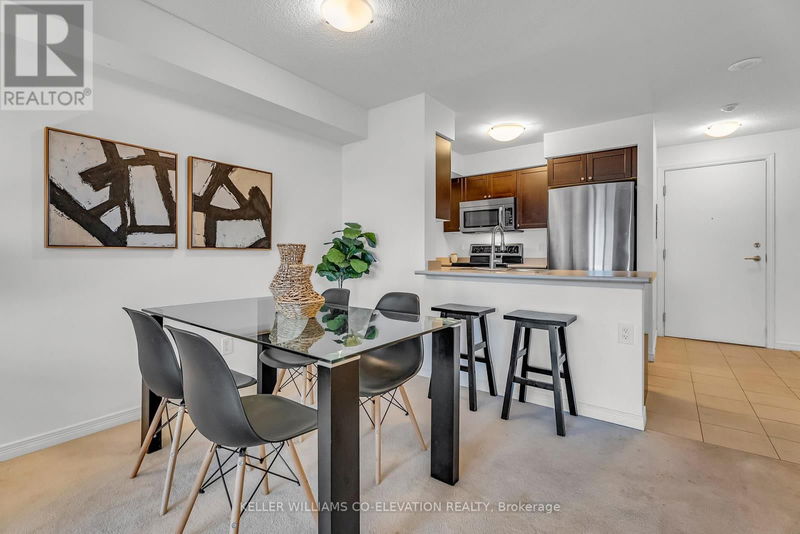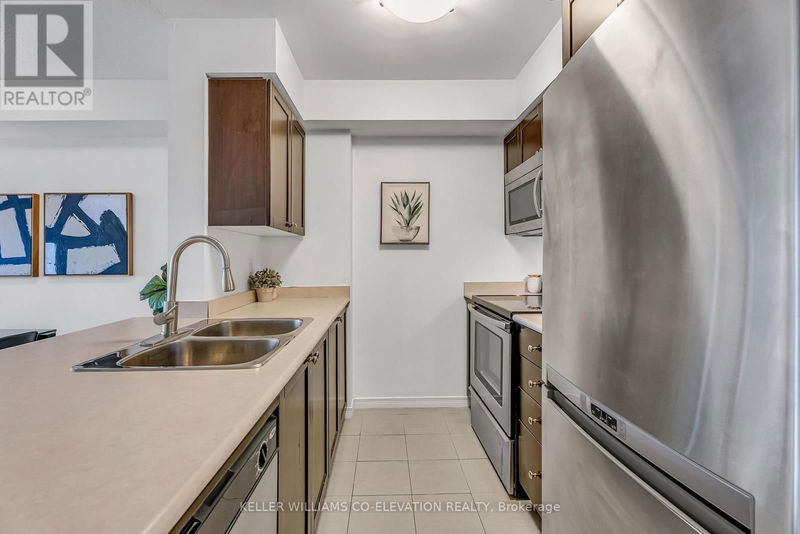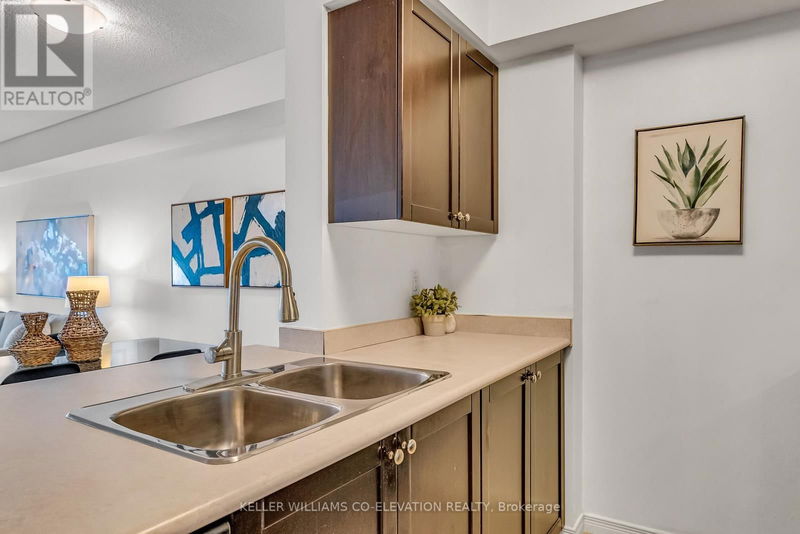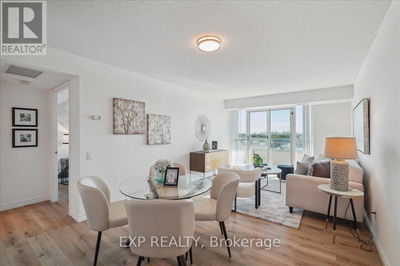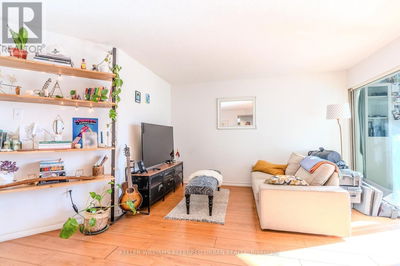1017 - 61 Heintzman
Junction Area | Toronto (Junction Area)
$549,000.00
Listed 2 days ago
- 2 bed
- 1 bath
- - sqft
- 1 parking
- Single Family
Property history
- Now
- Listed on Oct 14, 2024
Listed for $549,000.00
2 days on market
Location & area
Schools nearby
Home Details
- Description
- Welcome to your future home, in the Junction! This is the first time this unit has been on the open market; since pre-construction, so you get an amazing parking space, just steps to the elevator, and the easiest-to-access locker in the building! The kitchen features upgraded maple cabinets, and the entrance and bathroom have upgraded floor tiles; the den is generous in size and can easily accommodate overnight guests or be a fantastic work-from-home office. The 2.5-meter wide PAX closet system in the primary bedroom, which features South and South East views of the lake and Downtown, is included! The Junction neighborhood is vibrant and full of excellent restaurants and amenities. Transit to the Subway in under ten minutes or just walk through the quiet streets lined with luxury homes on your way to either Dundas West or Keele stations. This well-run building features many amenities but also some of the lowest maintenance fees per square foot in the GTA! **** EXTRAS **** The property features a Concierge, Garden Terrace with BBQ, Children's Playroom, Study and gym, Ping-Pong, Pet Wash, Party Room, lots of Visitor Parking, and on-site Property Management! (id:39198)
- Additional media
- https://my.matterport.com/show/?m=QY1jtbT1nwQ&mls=1
- Property taxes
- $2,253.00 per year / $187.75 per month
- Condo fees
- $421.25
- Basement
- -
- Year build
- -
- Type
- Single Family
- Bedrooms
- 2
- Bathrooms
- 1
- Pet rules
- -
- Parking spots
- 1 Total
- Parking types
- Underground
- Floor
- Tile
- Balcony
- -
- Pool
- -
- External material
- Brick
- Roof type
- -
- Lot frontage
- -
- Lot depth
- -
- Heating
- Forced air, Natural gas
- Fire place(s)
- -
- Locker
- -
- Building amenities
- Storage - Locker
- Main level
- Living room
- 19’6” x 10’7”
- Dining room
- 19’6” x 10’7”
- Kitchen
- 8’4” x 7’10”
- Primary Bedroom
- 12’2” x 9’7”
- Den
- 8’4” x 7’7”
Listing Brokerage
- MLS® Listing
- W9394977
- Brokerage
- KELLER WILLIAMS CO-ELEVATION REALTY
Similar homes for sale
These homes have similar price range, details and proximity to 61 Heintzman
