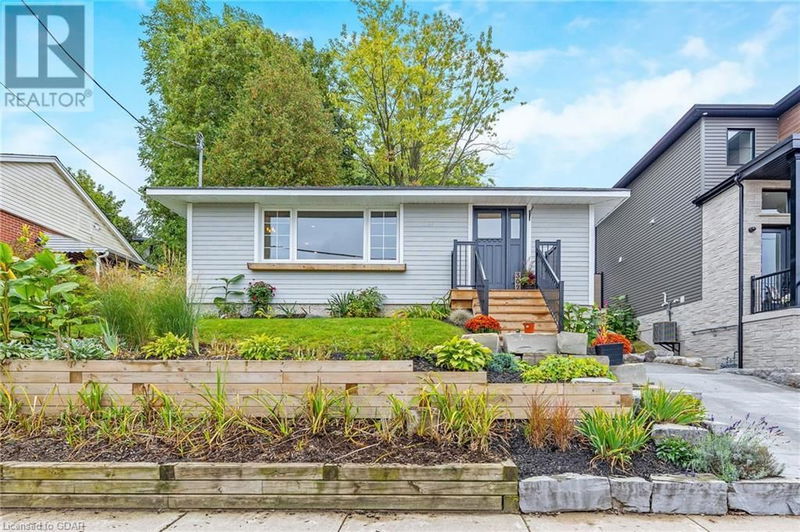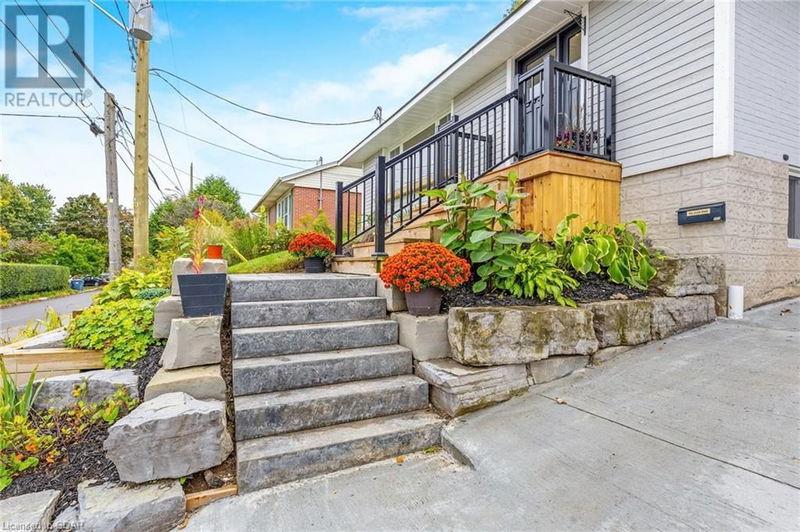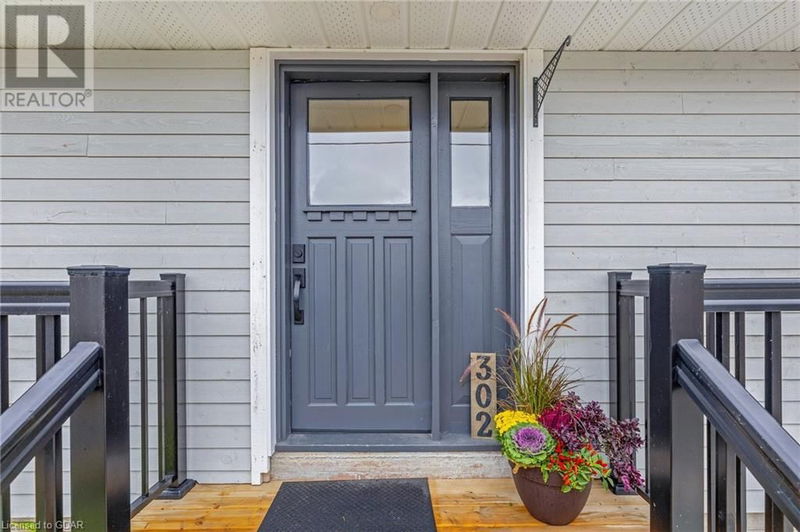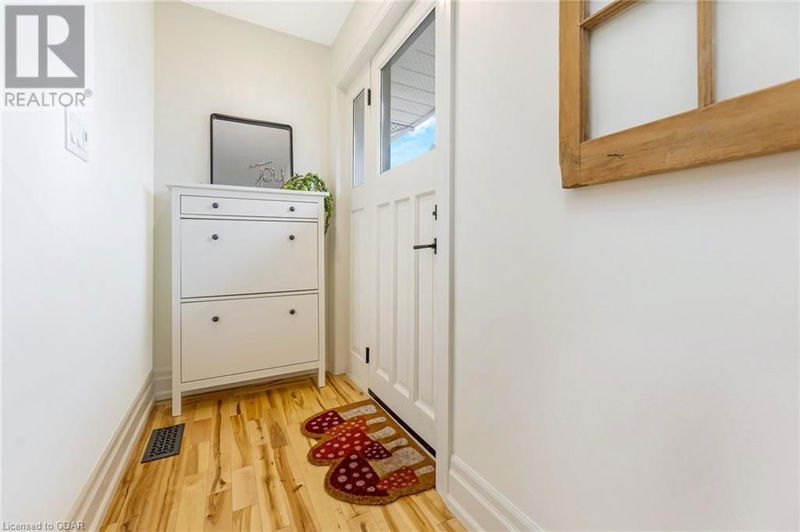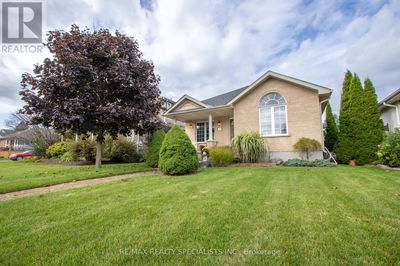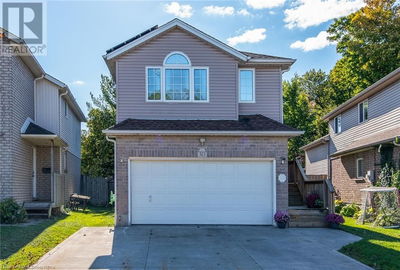302 KATHLEEN
2 - Exhibition Park | Guelph
$850,000.00
Listed 4 days ago
- 2 bed
- 2 bath
- 1,370 sqft
- 2 parking
- Single Family
Property history
- Now
- Listed on Oct 2, 2024
Listed for $850,000.00
4 days on market
Location & area
Schools nearby
Home Details
- Description
- This beautifully renovated bungalow, inside and out, is nestled in a highly sought-after neighborhood, just a short walk from Exhibition Park. The main floor boasts hardwood floors, pot lights, and large sun-filled windows. The open-concept living and dining area overlooks a landscaped front yard. The bright white kitchen offers a gas stove, built-in microwave, and plenty of cabinet space. Two spacious bedrooms and a full bathroom complete the main floor. The finished basement adds even more living space, with cozy carpet in both the recreation room and bedroom, along with an additional three-piece bathroomperfect for a growing family or hosting guests. Outside, the backyard oasis includes a custom shed, a stunning patio, and a pergola, ideal for enjoying warm evenings outdoors. Renos - 2018: roof, attic insulation, electrical, plumbing, HVAC, drywall & insulation, floor, main bath, kitchen cabinets, counters & backsplash. 2020: shed. 2022: porch, patio, pergola. 2023: driveway, bath. 2024: Soffit, fascia & trough (id:39198)
- Additional media
- https://tour.shutterhouse.ca/302kathleenstreet
- Property taxes
- $3,416.86 per year / $284.74 per month
- Basement
- Finished, Full
- Year build
- -
- Type
- Single Family
- Bedrooms
- 2 + 1
- Bathrooms
- 2
- Parking spots
- 2 Total
- Floor
- -
- Balcony
- -
- Pool
- -
- External material
- Wood | Brick
- Roof type
- -
- Lot frontage
- -
- Lot depth
- -
- Heating
- Forced air, Natural gas
- Fire place(s)
- -
- Basement
- 3pc Bathroom
- 7'10'' x 8'8''
- Bedroom
- 9'0'' x 10'4''
- Recreation room
- 12'1'' x 29'10''
- Main level
- 4pc Bathroom
- 5'4'' x 8'1''
- Bedroom
- 8'1'' x 12'8''
- Primary Bedroom
- 9'0'' x 10'8''
- Kitchen
- 12'8'' x 11'7''
- Dining room
- 9'3'' x 11'5''
- Living room
- 12'1'' x 11'4''
Listing Brokerage
- MLS® Listing
- 40656380
- Brokerage
- Real Broker Ontario Ltd.
Similar homes for sale
These homes have similar price range, details and proximity to 302 KATHLEEN
