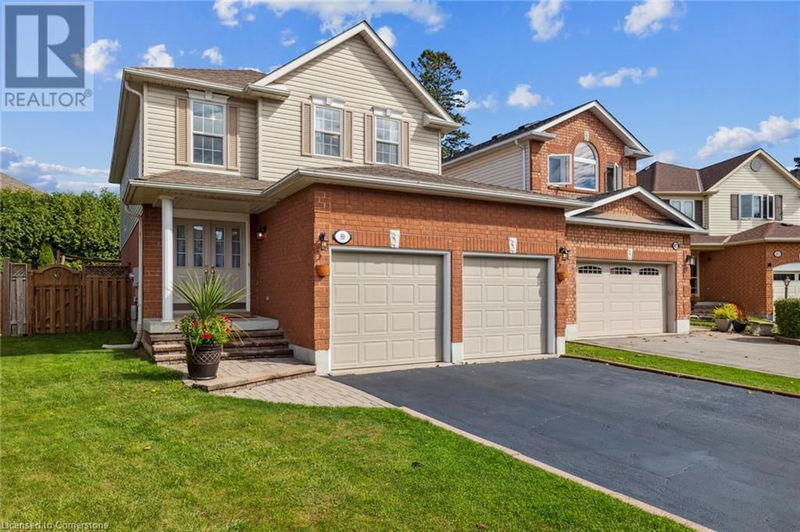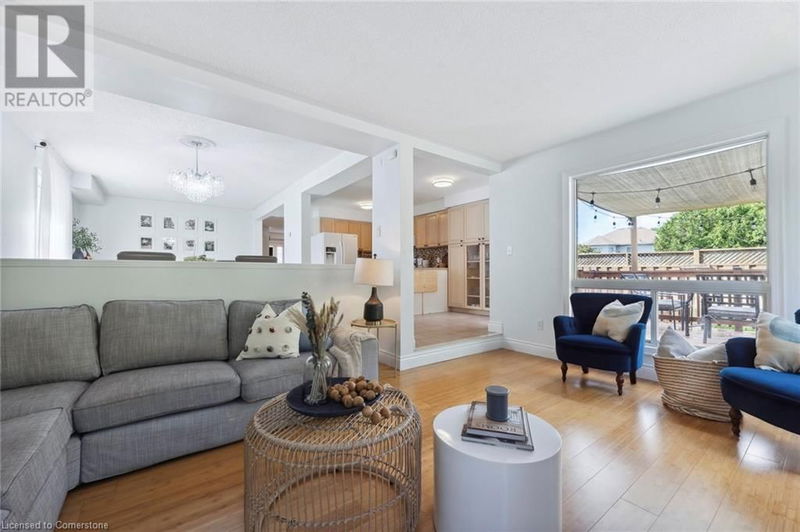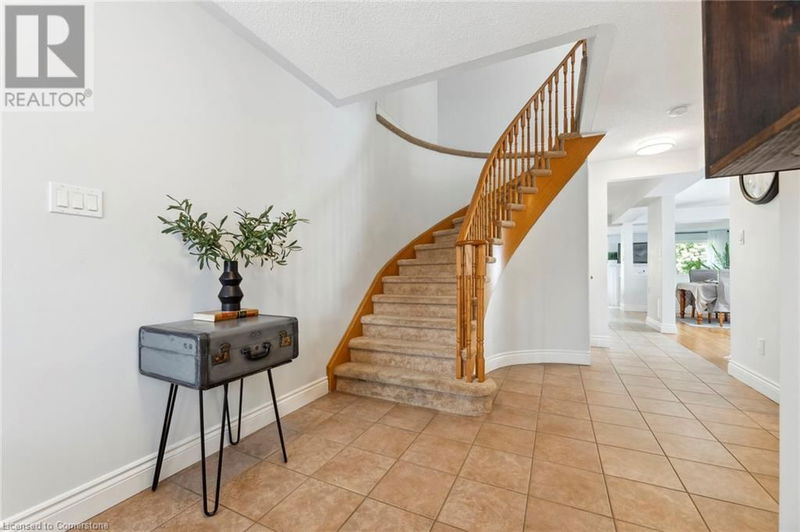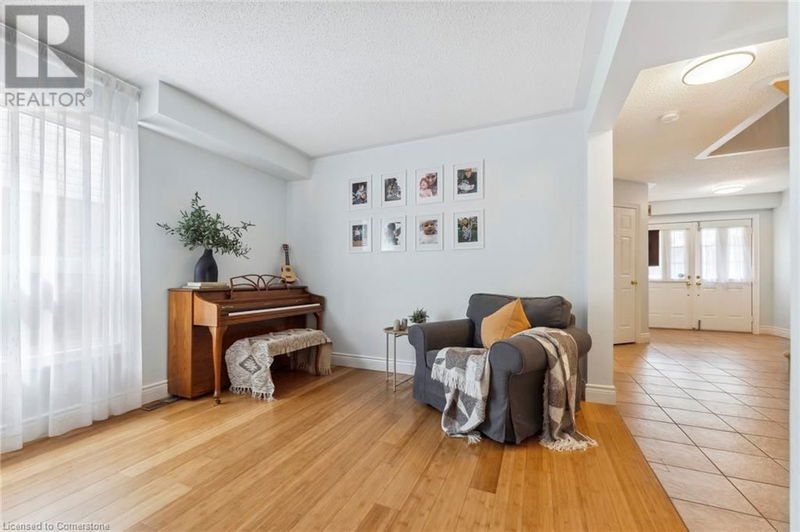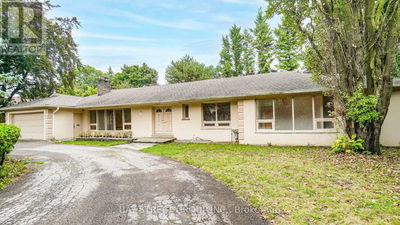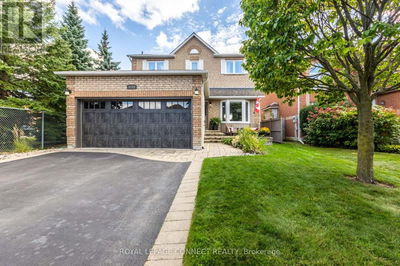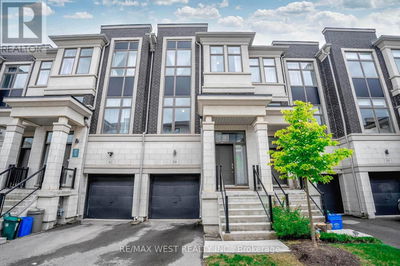89 SAGEWOOD
North of 401 | Oshawa
$939,900.00
Listed 3 days ago
- 3 bed
- 3 bath
- 1,826 sqft
- 4 parking
- Single Family
Property history
- Now
- Listed on Oct 3, 2024
Listed for $939,900.00
3 days on market
Location & area
Schools nearby
Home Details
- Description
- Located in prestigious Whitecliffe neighbourhood, offering 1,826 sq. ft. (as per MPAC) of sunlit, open-concept living. Features a bright eat-in kitchen, a spacious family room with a fireplace, 3 generous bedrooms, and 3 bathrooms. The primary bedroom includes a large W/I closet and luxurious ensuite with double sinks. Enjoy the convenience of a double car garage with direct access to the main floor laundry room. The private backyard is perfect for entertaining with its deck. Close to major amenities, transit, schools, and more, this family-friendly neighbourhood has it all. basement bathroom rough-in/ alarm system (not monitored) (id:39198)
- Additional media
- -
- Property taxes
- $5,190.56 per year / $432.55 per month
- Basement
- Finished, Full
- Year build
- 1997
- Type
- Single Family
- Bedrooms
- 3 + 1
- Bathrooms
- 3
- Parking spots
- 4 Total
- Floor
- -
- Balcony
- -
- Pool
- -
- External material
- Brick Veneer
- Roof type
- -
- Lot frontage
- -
- Lot depth
- -
- Heating
- Forced air, Natural gas
- Fire place(s)
- -
- Basement
- Bedroom
- 10'7'' x 14'11''
- Recreation room
- 15'1'' x 21'0''
- Second level
- 5pc Bathroom
- 0’0” x 0’0”
- Bedroom
- 11'7'' x 12'6''
- Bedroom
- 10'9'' x 10'11''
- 5pc Bathroom
- 0’0” x 0’0”
- Primary Bedroom
- 12'11'' x 14'11''
- Main level
- Laundry room
- 0’0” x 0’0”
- 2pc Bathroom
- 0’0” x 0’0”
- Family room
- 10'0'' x 16'0''
- Kitchen
- 10'6'' x 16'1''
- Dining room
- 10'6'' x 18'9''
- Living room
- 10'6'' x 18'9''
Listing Brokerage
- MLS® Listing
- 40657459
- Brokerage
- SUTTON GROUP QUANTUM REALTY INC
Similar homes for sale
These homes have similar price range, details and proximity to 89 SAGEWOOD
