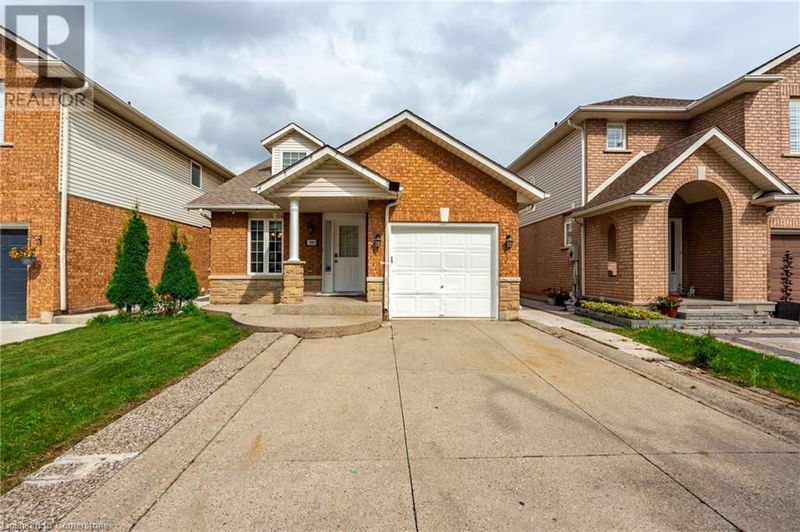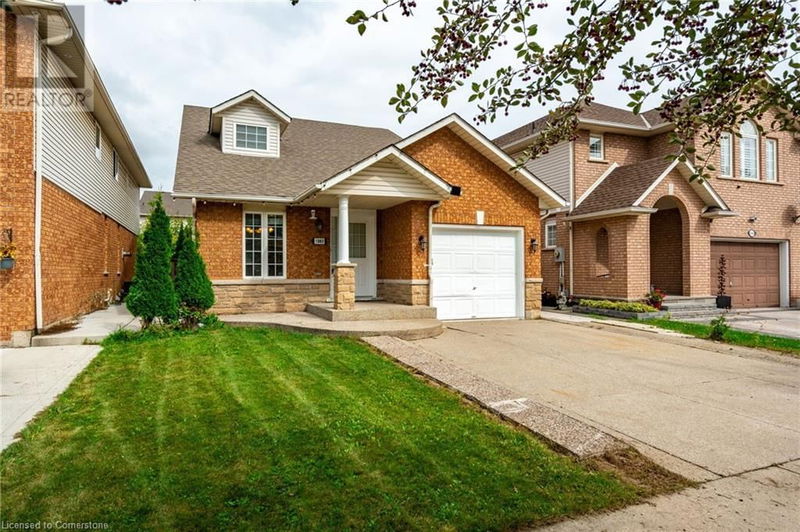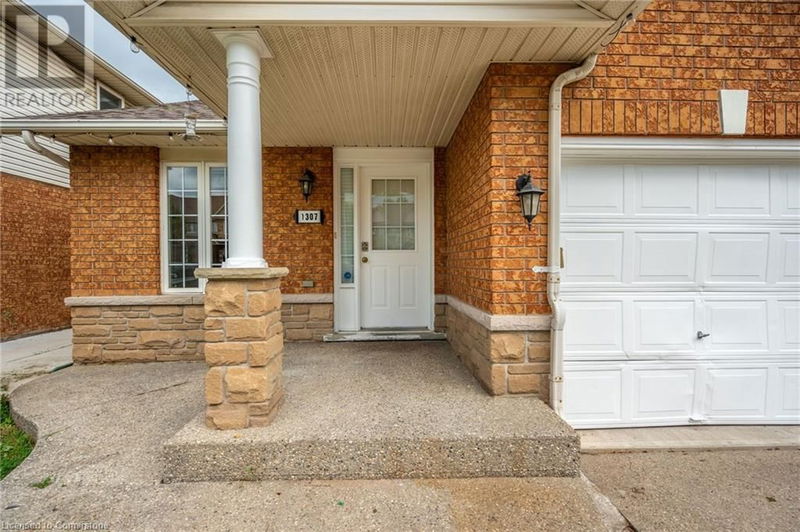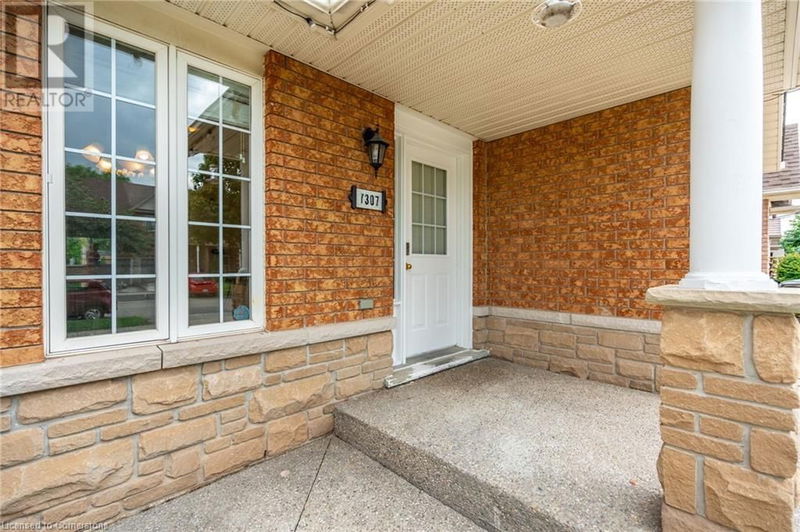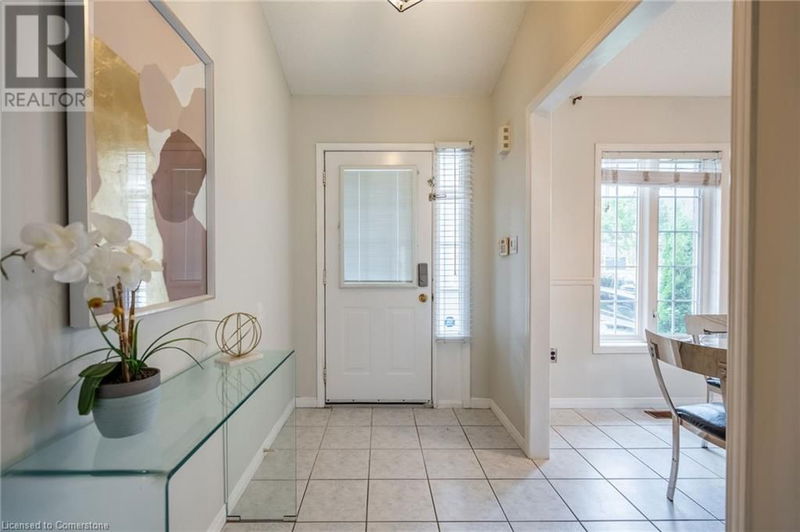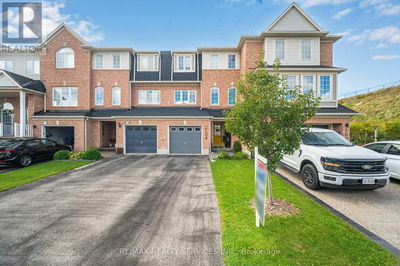1307 BLANSHARD
354 - Tansley | Burlington
$999,999.00
Listed 6 days ago
- 3 bed
- 4 bath
- 1,732 sqft
- 2 parking
- Single Family
Open House
Property history
- Now
- Listed on Oct 3, 2024
Listed for $999,999.00
6 days on market
Location & area
Schools nearby
Home Details
- Description
- Located in the sought-after Tansley Community, this stunning 3-bedroom, 4-bath detached bungaloft is the perfect blend of modern design and comfort. The open-concept main floor features soaring ceilings, a spacious eat-in kitchen with a breakfast bar, and a formal dining room. The main-floor master retreat boasts a private ensuite, offering serene relaxation. The fully finished basement is ideal for entertaining, with a custom bar and a 3-piece bath. Gleaming hardwood floors and upgraded finishes complete this beautiful home. Outside, enjoy the private driveway. Perfect for multigenerational living with versatile spaces that cater to everyone’s needs. Don't miss this incredible opportunity to live in one of Burlington’s most desirable neighborhoods! (id:39198)
- Additional media
- https://listings.northernsprucemedia.com/videos/019253aa-12d0-73e1-80a1-0e390cf7be68
- Property taxes
- $5,349.19 per year / $445.77 per month
- Basement
- Finished, Full
- Year build
- 2001
- Type
- Single Family
- Bedrooms
- 3 + 2
- Bathrooms
- 4
- Parking spots
- 2 Total
- Floor
- -
- Balcony
- -
- Pool
- -
- External material
- Brick
- Roof type
- -
- Lot frontage
- -
- Lot depth
- -
- Heating
- Forced air, Natural gas
- Fire place(s)
- -
- Basement
- Bedroom
- 7'6'' x 8'11''
- Laundry room
- 0’0” x 0’0”
- 3pc Bathroom
- 0’0” x 0’0”
- Bedroom
- 8'9'' x 8'11''
- Recreation room
- 12'6'' x 13'8''
- Recreation room
- 14'9'' x 34'1''
- Second level
- 4pc Bathroom
- 0’0” x 0’0”
- Bedroom
- 12'2'' x 13'3''
- Bedroom
- 12'2'' x 13'5''
- Main level
- 4pc Bathroom
- 0’0” x 0’0”
- Primary Bedroom
- 11'5'' x 14'4''
- 2pc Bathroom
- 0’0” x 0’0”
- Family room
- 12'0'' x 15'8''
- Dining room
- 11'8'' x 13'5''
- Kitchen
- 8'0'' x 31'2''
Listing Brokerage
- MLS® Listing
- 40657470
- Brokerage
- RE/MAX Escarpment Golfi Realty Inc.
Similar homes for sale
These homes have similar price range, details and proximity to 1307 BLANSHARD
