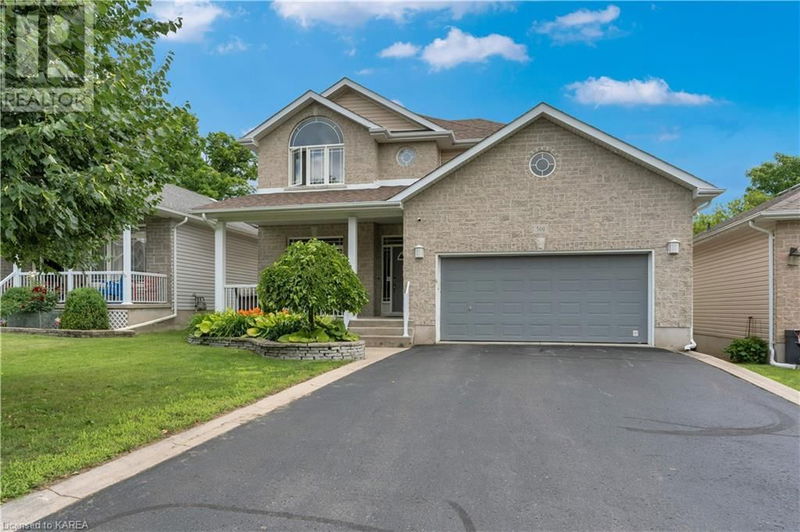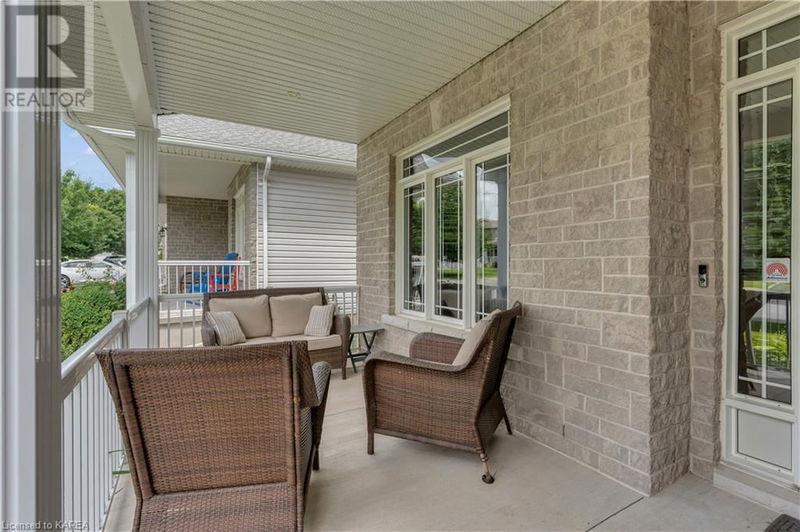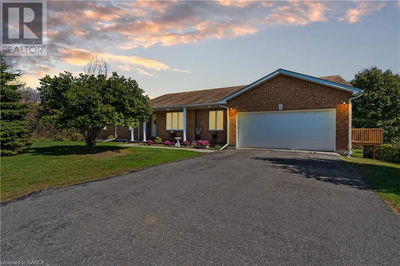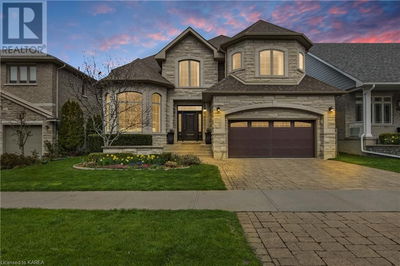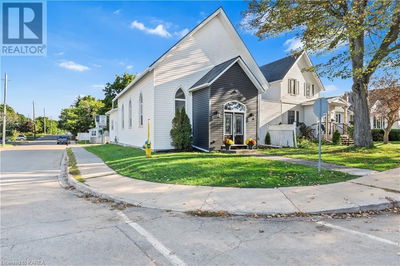500 WESTON
35 - East Gardiners Rd | Kingston
$819,900.00
Listed 3 days ago
- 4 bed
- 4 bath
- 3,029 sqft
- 6 parking
- Single Family
Property history
- Now
- Listed on Oct 4, 2024
Listed for $819,900.00
3 days on market
Location & area
Schools nearby
Home Details
- Description
- Welcome to 500 Weston Crescent, centrally located, this sprawling floorplan offers room and features for the entire family, including the entertainers back yard and POOL ! From the oversized covered front porch enter to your M/L floorplan which is very spacious and offers a front living-room, formal Dining area, Family room with gorgeous stone fireplace & eat in kitchen with patio doors to your top deck overlooking the pool area / back yard . Completing the main level is the 1/2 bath powder room and access to your double garage. Upper level offers 4 generous bedrooms, with the primary having a 4 pc ensuite. Laundry and 2nd full bath are also found on this level. Basement has a full walk out to your patio / grilling area, large deck, pool and wired for a hot tub area. Lower level of this expansive home also offers another bedroom, full bath, rec-room and games room. If you need space, this 5 bedroom home has it. With the walk out basement, even in-law potential is not out of reach on this one! some updates in recent years include shingles(2022), furnace & A/C (2022), stone fireplace (2017). Quality SS appliances. Inside and out its lovely! (id:39198)
- Additional media
- https://youriguide.com/500_weston_crescent_kingston_on/
- Property taxes
- $5,327.00 per year / $443.92 per month
- Basement
- Finished, Full
- Year build
- 2005
- Type
- Single Family
- Bedrooms
- 4 + 1
- Bathrooms
- 4
- Parking spots
- 6 Total
- Floor
- -
- Balcony
- -
- Pool
- On Ground Pool
- External material
- Stone
- Roof type
- -
- Lot frontage
- -
- Lot depth
- -
- Heating
- Forced air, Natural gas
- Fire place(s)
- -
- Basement
- Utility room
- 11'8'' x 7'7''
- Storage
- 4'6'' x 10'5''
- Recreation room
- 23'7'' x 17'0''
- Gym
- 22'7'' x 12'1''
- Bedroom
- 10'0'' x 9'6''
- 3pc Bathroom
- 10'2'' x 5'7''
- Second level
- Primary Bedroom
- 14'8'' x 17'2''
- Bedroom
- 11'6'' x 10'8''
- Bedroom
- 9'11'' x 11'2''
- Bedroom
- 10'11'' x 10'8''
- 4pc Bathroom
- 8'3'' x 11'2''
- 4pc Bathroom
- 5'0'' x 9'4''
- Main level
- Living room
- 14'2'' x 10'11''
- Kitchen
- 8'11'' x 11'4''
- Other
- 20'2'' x 20'2''
- Foyer
- 15'11'' x 7'7''
- Family room
- 16'2'' x 11'1''
- Dining room
- 10'0'' x 10'11''
- Eat in kitchen
- 12'3'' x 9'9''
- 2pc Bathroom
- 5'1'' x 4'9''
Listing Brokerage
- MLS® Listing
- 40657678
- Brokerage
- Sutton Group-Masters Realty Inc Brokerage
Similar homes for sale
These homes have similar price range, details and proximity to 500 WESTON
