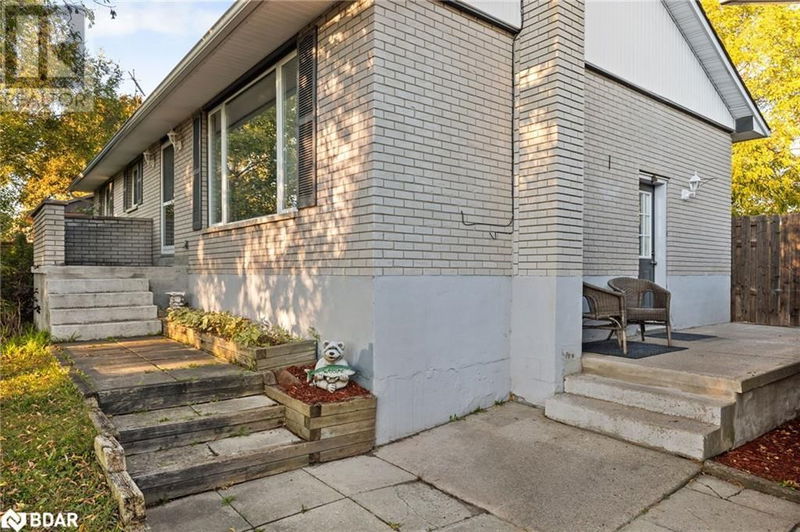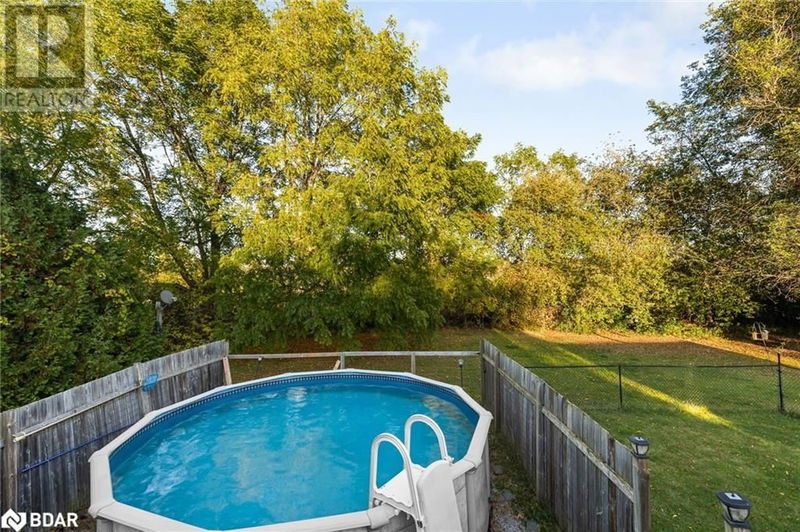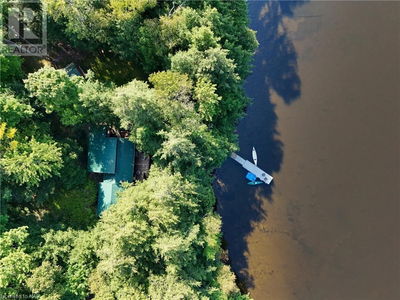4605 PLUM POINT
RA40 - Rural Ramara | Ramara
$649,000.00
Listed 3 days ago
- 3 bed
- 2 bath
- 2,010 sqft
- 7 parking
- Single Family
Property history
- Now
- Listed on Oct 4, 2024
Listed for $649,000.00
3 days on market
Location & area
Schools nearby
Home Details
- Description
- Escape to the perfect blend of country living and city convenience with this solid brick home just 5 minutes from Orillia! Nestled on a beautifully private, tree-lined lot, this charming property offers 4 spacious bedrooms, making it the ideal family retreat. Recent updates provide peace of mind, including a newer propane furnace, upgraded electrical and plumbing systems, water purification, and central vac. Step outside to your own backyard oasis, complete with an above-ground pool and large deck, perfect for outdoor gatherings and relaxation. The property also features a detached 21x22 garage with garage doors on both ends, offering flexible use for vehicles, storage, or a workshop. The garage has been recently updated with new siding and a fresh garage door, adding a modern touch to the rustic charm. With ample parking for 6 vehicles, there’s plenty of room for family and guests. Enjoy the tranquility of country life while being just a short drive to nearby beaches and town amenities. This home is ideal for families looking for space, privacy, and convenience. Don’t miss your chance to own this wonderful property, offering the best of both worlds! Book your showing today. (id:39198)
- Additional media
- https://listing.jacksonhousemedia.com/videos/019252a6-ae88-7266-9d3e-b1a63d091e63
- Property taxes
- $2,642.28 per year / $220.19 per month
- Basement
- Finished, Full
- Year build
- -
- Type
- Single Family
- Bedrooms
- 3 + 1
- Bathrooms
- 2
- Parking spots
- 7 Total
- Floor
- -
- Balcony
- -
- Pool
- -
- External material
- Brick
- Roof type
- -
- Lot frontage
- -
- Lot depth
- -
- Heating
- Forced air, Propane
- Fire place(s)
- -
- Lower level
- Laundry room
- 11'10'' x 13'5''
- 2pc Bathroom
- 0’0” x 0’0”
- Family room
- 23'4'' x 16'11''
- Bedroom
- 10'11'' x 16'11''
- Main level
- Bedroom
- 9'9'' x 12'1''
- 4pc Bathroom
- 0’0” x 0’0”
- Primary Bedroom
- 10'0'' x 12'0''
- Bedroom
- 9'9'' x 9'0''
- Dining room
- 10'0'' x 10'0''
- Kitchen
- 10'0'' x 11'11''
- Living room
- 13'0'' x 17'4''
Listing Brokerage
- MLS® Listing
- 40657786
- Brokerage
- Real Broker Ontario Ltd., Brokerage
Similar homes for sale
These homes have similar price range, details and proximity to 4605 PLUM POINT









