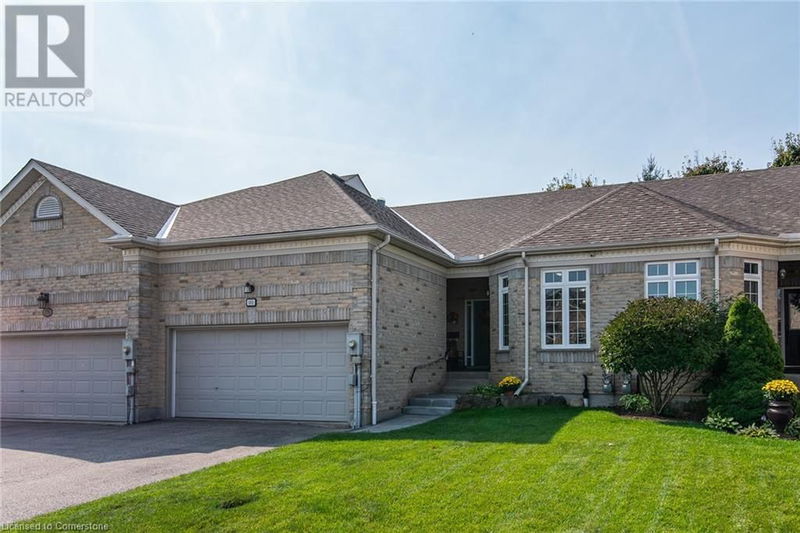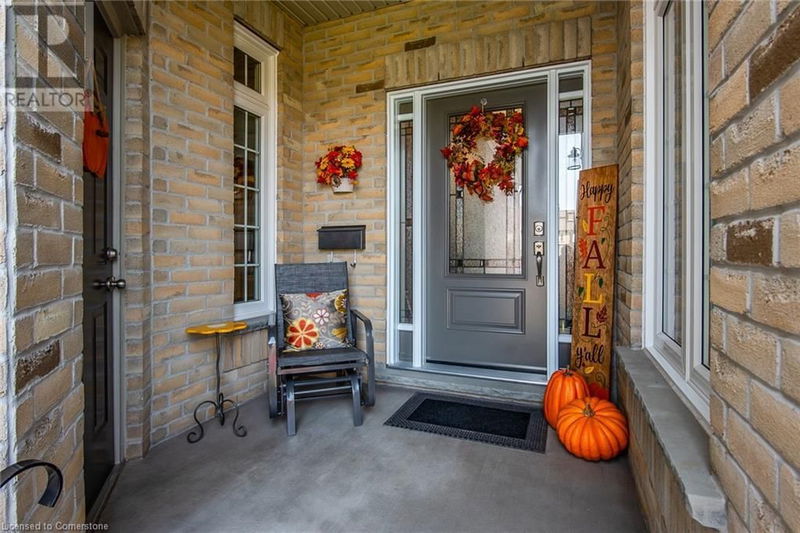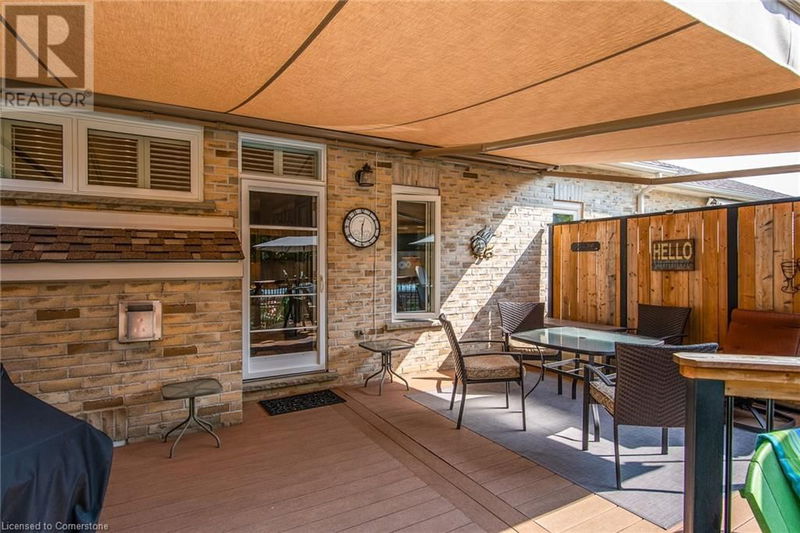181 DOON MILLS
335 - Pioneer Park/Doon/Wyldwoods | Kitchener
$899,900.00
Listed 4 days ago
- 2 bed
- 3 bath
- 1,485 sqft
- 6 parking
- Single Family
Property history
- Now
- Listed on Oct 4, 2024
Listed for $899,900.00
4 days on market
Location & area
Schools nearby
Home Details
- Description
- Welcome to 181 Doon Mills Drive. This exceptional freehold townhome bungalow, located in beautiful Doon is just minutes from Highway 401, shopping, schools, and restaurants, features a bright and open floor plan. Offering two bedrooms and two and a half bathrooms, the pride of ownership is evident throughout. Highlights include exquisite hickory flooring, a spacious living and dining area, and a well-appointed eat-in kitchen complete with granite countertops, a gas stove, and ample soft-close cabinetry for optimal storage. The luxurious primary en suite is a true retreat, boasting heated floors and Velux sun tunnels that flood the space with natural light. The primary bedroom includes two separate closets for added convenience. The garage is designed for practicality, featuring 14-foot ceilings and elevated storage solutions. Perfect for entertaining, the open layout seamlessly connects to a stunning resort-style backyard. This outdoor oasis features a large deck overlooking majestic trees, providing an ideal setting for gatherings. The versatile swim spa offers year-round enjoyment, functioning as a refreshing pool in the summer and a relaxing hot tub in the winter. This property masterfully combines comfort, style, and functionality, making it a truly remarkable find. (id:39198)
- Additional media
- https://unbranded.youriguide.com/181_doon_mills_dr_kitchener_on/
- Property taxes
- $4,785.83 per year / $398.82 per month
- Basement
- Partially finished, Full
- Year build
- 2005
- Type
- Single Family
- Bedrooms
- 2
- Bathrooms
- 3
- Parking spots
- 6 Total
- Floor
- -
- Balcony
- -
- Pool
- Above ground pool
- External material
- Brick Veneer
- Roof type
- -
- Lot frontage
- -
- Lot depth
- -
- Heating
- Forced air, Natural gas
- Fire place(s)
- 2
- Basement
- 2pc Bathroom
- 7'3'' x 2'10''
- Recreation room
- 27'7'' x 17'8''
- Main level
- Bedroom
- 10'0'' x 14'1''
- 4pc Bathroom
- 8'10'' x 4'10''
- Full bathroom
- 8'6'' x 10'10''
- Primary Bedroom
- 11'7'' x 15'3''
- Living room
- 15'11'' x 15'0''
- Dining room
- 7'11'' x 14'11''
- Kitchen
- 12'10'' x 10'0''
- Dinette
- 11'0'' x 10'0''
Listing Brokerage
- MLS® Listing
- 40657849
- Brokerage
- RE/MAX SOLID GOLD REALTY (II) LTD.
Similar homes for sale
These homes have similar price range, details and proximity to 181 DOON MILLS









